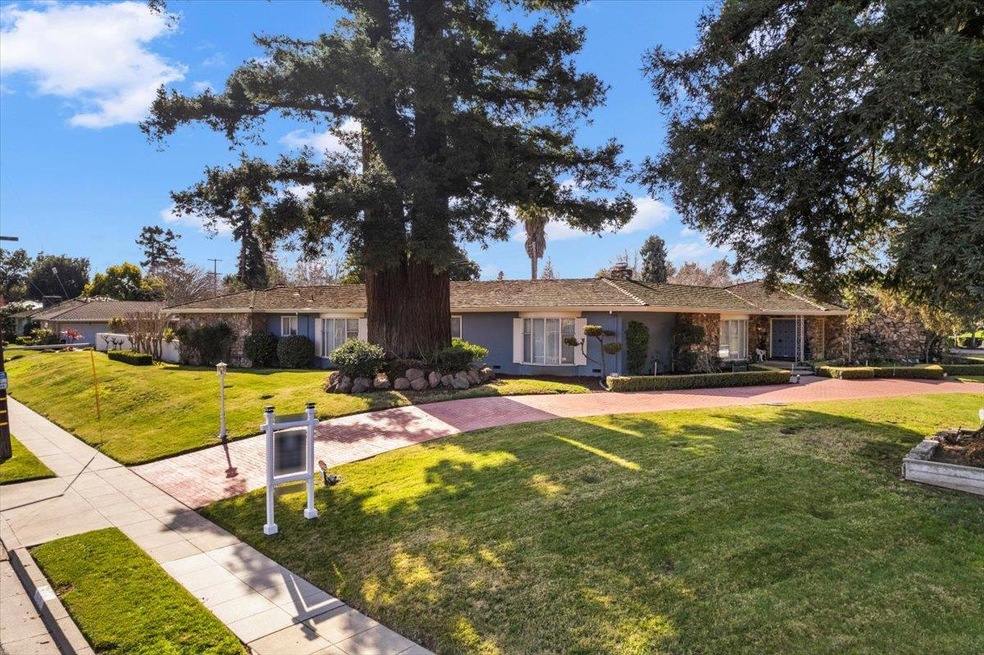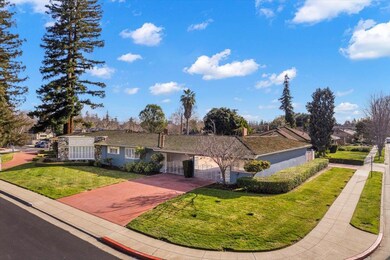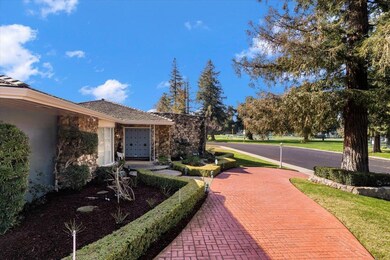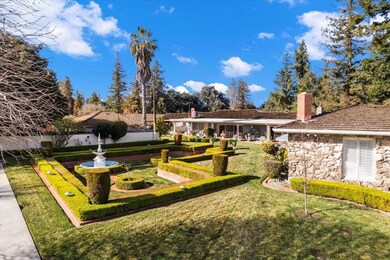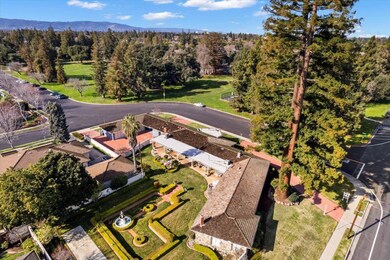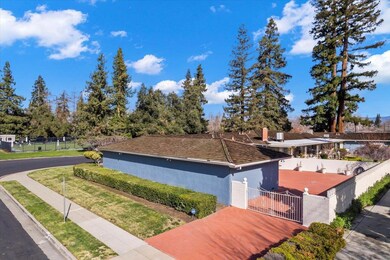
1215 Camino Ramon San Jose, CA 95125
Willow Glen NeighborhoodEstimated Value: $5,058,000 - $5,957,563
Highlights
- Art Studio
- 0.8 Acre Lot
- Atrium Room
- Primary Bedroom Suite
- Mountain View
- 3-minute walk to Willow Street Frank Bramhall Park
About This Home
As of April 2023Legendary Willow Glen legacy Estate 1st time on the Market since 1960s*Located in the heart of Willow Glen across from the Willow Glen Park on .78 completely flat & pristine acre*The range of possibilities on this crown jewel family compound owned since 1960 & first time on the MLS is unlimited*Completely remodel this one story 5,300 SQFT legendary home & add a stunning pool, or Subdivide this legacy estate into 3+ estates which will require building & planning approval from the City of San Jose*This private, exclusive, & upscale Willow Glen estate neighborhood offers tremendous pride of ownership, walking distance to downtown Willow Glen & close to the new Google Business Park*Excellent entertaining back yard w/ mature garden & well positioned 100 year redwood trees*This is a once in a lifetime opportunity to remodel one exceptional estate or develop several 3,000-5,000 SQFT homes depending on what the City of San Jose will approve!! Amazing legacy single estate or a Developer Dream!
Last Agent to Sell the Property
Coldwell Banker Realty License #01411341 Listed on: 01/21/2023

Home Details
Home Type
- Single Family
Est. Annual Taxes
- $57,238
Year Built
- Built in 1960
Lot Details
- 0.8 Acre Lot
- Security Fence
- Level Lot
- May Be Possible The Lot Can Be Split Into 2+ Parcels
- Zoning described as R1-8
Parking
- 4 Car Detached Garage
- Carport
- Workshop in Garage
- Garage Door Opener
- Secured Garage or Parking
- Guest Parking
Property Views
- Mountain
- Garden
- Park or Greenbelt
- Neighborhood
Home Design
- Wood Frame Construction
- Composition Roof
- Concrete Perimeter Foundation
Interior Spaces
- 4,788 Sq Ft Home
- 1-Story Property
- Wet Bar
- Vaulted Ceiling
- Garden Windows
- Formal Entry
- Family Room with Fireplace
- 2 Fireplaces
- Great Room
- Living Room with Fireplace
- Formal Dining Room
- Den
- Bonus Room
- Art Studio
- Atrium Room
- Utility Room
- Finished Basement
Kitchen
- Breakfast Room
- Eat-In Kitchen
- Breakfast Bar
- Built-In Oven
- Freezer
- Dishwasher
- Kitchen Island
- Tile Countertops
Flooring
- Wood
- Carpet
- Tile
Bedrooms and Bathrooms
- 4 Bedrooms
- Primary Bedroom Suite
- Double Master Bedroom
- Walk-In Closet
- Bathroom on Main Level
- 4 Full Bathrooms
- Marble Bathroom Countertops
- Dual Sinks
- Soaking Tub in Primary Bathroom
- Bathtub with Shower
- Oversized Bathtub in Primary Bathroom
- Walk-in Shower
Laundry
- Laundry Room
- Washer and Dryer
Home Security
- Security Lights
- Security Gate
- Monitored
Outdoor Features
- Balcony
- Barbecue Area
Utilities
- Forced Air Zoned Cooling and Heating System
- Cable TV Available
Community Details
- Courtyard
- Controlled Access
Listing and Financial Details
- Assessor Parcel Number 429-13-071
Ownership History
Purchase Details
Home Financials for this Owner
Home Financials are based on the most recent Mortgage that was taken out on this home.Purchase Details
Home Financials for this Owner
Home Financials are based on the most recent Mortgage that was taken out on this home.Similar Homes in San Jose, CA
Home Values in the Area
Average Home Value in this Area
Purchase History
| Date | Buyer | Sale Price | Title Company |
|---|---|---|---|
| Sharma Samarinder | -- | Stewart Title Of California | |
| Sharma Samarinder | $4,700,000 | Stewart Title Of California |
Mortgage History
| Date | Status | Borrower | Loan Amount |
|---|---|---|---|
| Previous Owner | Sharma Samarinder | $3,760,000 |
Property History
| Date | Event | Price | Change | Sq Ft Price |
|---|---|---|---|---|
| 04/10/2023 04/10/23 | Sold | $4,700,000 | -6.0% | $982 / Sq Ft |
| 02/08/2023 02/08/23 | Pending | -- | -- | -- |
| 01/21/2023 01/21/23 | For Sale | $4,998,888 | -- | $1,044 / Sq Ft |
Tax History Compared to Growth
Tax History
| Year | Tax Paid | Tax Assessment Tax Assessment Total Assessment is a certain percentage of the fair market value that is determined by local assessors to be the total taxable value of land and additions on the property. | Land | Improvement |
|---|---|---|---|---|
| 2024 | $57,238 | $4,794,000 | $4,182,000 | $612,000 |
| 2023 | $52,867 | $4,400,000 | $3,800,000 | $600,000 |
| 2022 | $4,815 | $240,298 | $64,627 | $175,671 |
| 2021 | $4,636 | $235,587 | $63,360 | $172,227 |
| 2020 | $4,423 | $233,173 | $62,711 | $170,462 |
| 2019 | $4,278 | $228,602 | $61,482 | $167,120 |
| 2018 | $5,035 | $224,121 | $60,277 | $163,844 |
| 2017 | $4,955 | $219,728 | $59,096 | $160,632 |
| 2016 | $4,768 | $215,421 | $57,938 | $157,483 |
| 2015 | $4,730 | $212,186 | $57,068 | $155,118 |
| 2014 | $3,139 | $208,031 | $55,951 | $152,080 |
Agents Affiliated with this Home
-
Joe Piazza

Seller's Agent in 2023
Joe Piazza
Coldwell Banker Realty
(408) 410-5020
4 in this area
88 Total Sales
-
Krishna Desai

Buyer's Agent in 2023
Krishna Desai
Realty One Group Infinity
(408) 707-9739
5 in this area
15 Total Sales
Map
Source: MLSListings
MLS Number: ML81916800
APN: 429-13-071
- 1494 Cherry Valley Dr
- 1064 Meridian Ave
- 1013 Camino Pablo
- 1198 Coolidge Ave
- 1162 Crescent Dr
- 1124 Coolidge Ave
- 1271 Avis Dr
- 1210 Fiddlers Green
- 1384 N Loop Dr
- 989 Twin Brook Dr
- 1486 Newport Ave
- 1349 Iris Ct
- 1344 Iris Ct
- 1751 Willow St
- 1121 Garfield Ave
- 1178 Nevada Ave
- 1327 Pine Ave
- 1675 Collingwood Ave
- 1238 Blewett Ave
- 1136 Nevada Ave
- 1215 Camino Ramon
- 1254 Ridley Way
- 1235 Camino Ramon
- 1270 Ridley Way
- 1206 Camino Ramon
- 1190 Camino Ramon
- 1286 Ridley Way
- 1318 Britton Ave
- 1257 Camino Ramon
- 1240 Camino Ramon
- 1170 Camino Ramon
- 1310 Ridley Way
- 1322 Britton Ave
- 1285 Ridley Way
- 1205 Camino Pablo
- 1195 Camino Pablo
- 1260 Camino Ramon
- 1277 Camino Ramon
- 1185 Camino Pablo
- 1215 Camino Pablo
