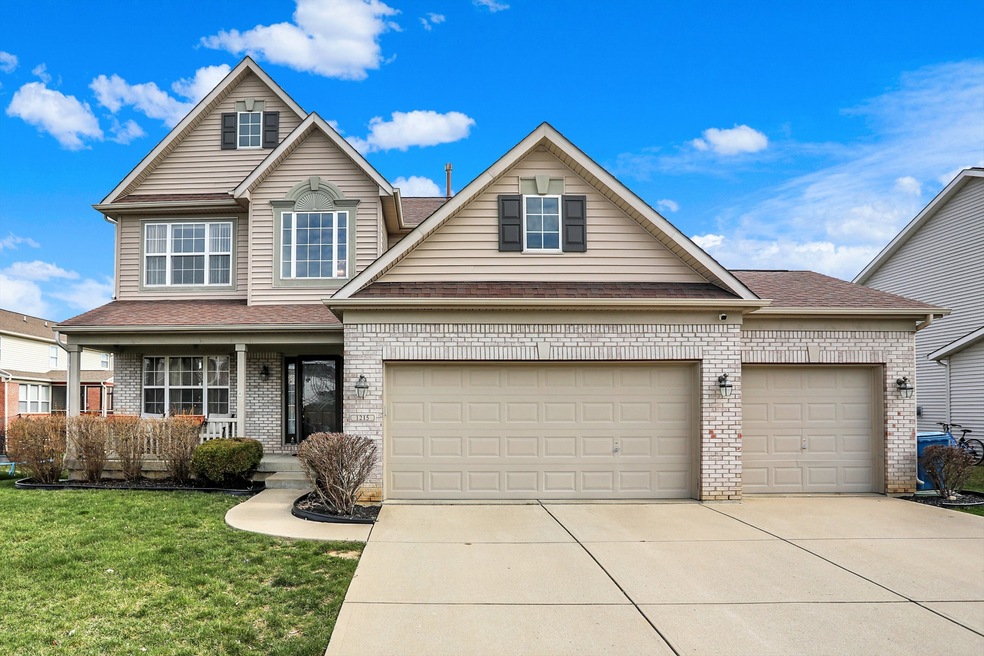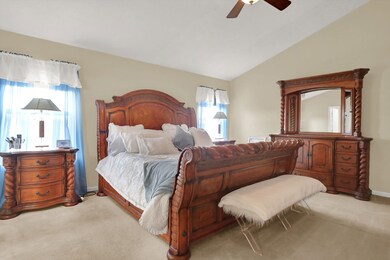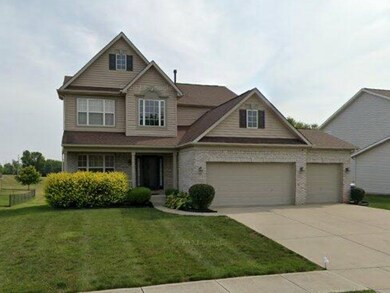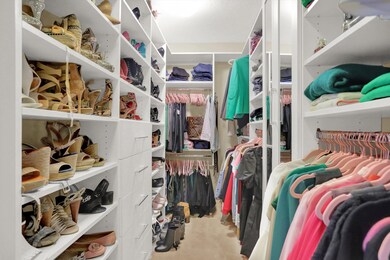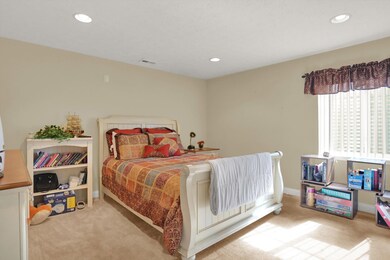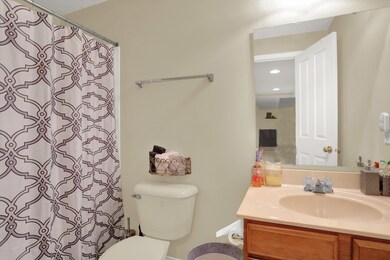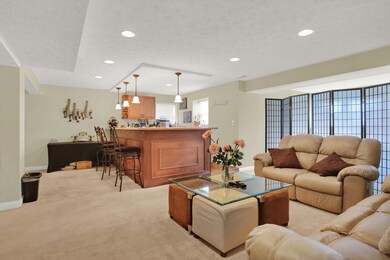
1215 Silvermere Dr Indianapolis, IN 46239
Southeast Warren NeighborhoodEstimated Value: $400,000 - $421,000
Highlights
- Deck
- Traditional Architecture
- 3 Car Attached Garage
- Vaulted Ceiling
- Formal Dining Room
- Walk-In Closet
About This Home
As of April 2024Welcome to this stunning 5-bedroom, 3 1/2-bathroom home with several upgrades in the highly sought-after Bridgeport Floorplan by Ryland Builders. Step into this meticulously designed residence and notice the attention to detail and spacious layout. The formal living room and dining room are elegant spaces for entertaining, while the sunroom offers a cozy retreat with plenty of natural light. For those who work from home, the dedicated office space features custom built organizational design which provides privacy and functionality. The family room and casual dining area have an open-concept design, perfect for everyday living. The large kitchen is a chef's dream, boasting high-end appliances, ample counter space, and custom 42-inch cabinetry. The finished basement adds versatility to the home, featuring a wet bar and plenty of space for recreation or relaxation. It also includes a large bedroom and full bathroom for guests' privacy. The master bedroom is a sanctuary with custom California Closets and an ensuite with all the necessities, including a garden tub with jets. The additional bedrooms offer plenty of room for family and guests. Outside, enjoy the added deck and the tranquility of the backyard, with no neighbors behind for added privacy. The three-car garage offers ample parking and storage space. This home is more than just a residence; it's a lifestyle. Don't miss your opportunity to own this exceptional property in a coveted community. Schedule a showing today and experience the epitome of luxury living.
Last Agent to Sell the Property
Coldwell Banker - Kaiser Brokerage Email: CIPRIANO.ENCINIA@COLDWELLBANKER.COM License #RB22001201 Listed on: 03/20/2024

Last Buyer's Agent
Steve Clark
Compass Indiana, LLC

Home Details
Home Type
- Single Family
Est. Annual Taxes
- $4,306
Year Built
- Built in 2006
Lot Details
- 8,756
HOA Fees
- $52 Monthly HOA Fees
Parking
- 3 Car Attached Garage
Home Design
- Traditional Architecture
- Concrete Perimeter Foundation
- Vinyl Construction Material
Interior Spaces
- 2-Story Property
- Home Theater Equipment
- Wired For Sound
- Vaulted Ceiling
- Vinyl Clad Windows
- Window Screens
- Family Room with Fireplace
- Formal Dining Room
- Monitored
- Laundry on upper level
Kitchen
- Electric Oven
- Built-In Microwave
- Dishwasher
- Kitchen Island
Bedrooms and Bathrooms
- 5 Bedrooms
- Walk-In Closet
Finished Basement
- Basement Fills Entire Space Under The House
- Partial Basement
- Interior Basement Entry
- Basement Window Egress
Schools
- Grassy Creek Elementary School
- Creston Intermediate & Middle Schl
- Warren Central High School
Utilities
- Heat Pump System
- Gas Water Heater
Additional Features
- Deck
- 8,756 Sq Ft Lot
Community Details
- Association Phone (317) 852-2136
- Woods At Grassy Creek Subdivision
- Property managed by Woods at Grassy Creek
Listing and Financial Details
- Legal Lot and Block 52 / 160
- Assessor Parcel Number 490916104057000700
Ownership History
Purchase Details
Home Financials for this Owner
Home Financials are based on the most recent Mortgage that was taken out on this home.Purchase Details
Home Financials for this Owner
Home Financials are based on the most recent Mortgage that was taken out on this home.Similar Homes in the area
Home Values in the Area
Average Home Value in this Area
Purchase History
| Date | Buyer | Sale Price | Title Company |
|---|---|---|---|
| Paelay Wjedoh T | $410,000 | Chicago Title | |
| Cornelius Sylyia D | -- | None Available |
Mortgage History
| Date | Status | Borrower | Loan Amount |
|---|---|---|---|
| Open | Paelay Wjedoh T | $402,573 | |
| Previous Owner | Cornelius Sylvia D | $170,900 | |
| Previous Owner | Cornelius Sylyia D | $179,000 |
Property History
| Date | Event | Price | Change | Sq Ft Price |
|---|---|---|---|---|
| 04/29/2024 04/29/24 | Sold | $410,000 | +3.8% | $130 / Sq Ft |
| 03/22/2024 03/22/24 | Pending | -- | -- | -- |
| 03/20/2024 03/20/24 | For Sale | $395,000 | -- | $125 / Sq Ft |
Tax History Compared to Growth
Tax History
| Year | Tax Paid | Tax Assessment Tax Assessment Total Assessment is a certain percentage of the fair market value that is determined by local assessors to be the total taxable value of land and additions on the property. | Land | Improvement |
|---|---|---|---|---|
| 2024 | $4,934 | $412,100 | $33,600 | $378,500 |
| 2023 | $4,934 | $416,400 | $33,600 | $382,800 |
| 2022 | $4,411 | $382,500 | $33,600 | $348,900 |
| 2021 | $3,885 | $339,600 | $33,600 | $306,000 |
| 2020 | $3,678 | $321,000 | $33,600 | $287,400 |
| 2019 | $3,177 | $277,000 | $23,600 | $253,400 |
| 2018 | $3,066 | $267,400 | $23,600 | $243,800 |
| 2017 | $2,785 | $269,300 | $23,600 | $245,700 |
| 2016 | $2,506 | $241,600 | $23,600 | $218,000 |
| 2014 | $2,353 | $235,300 | $23,600 | $211,700 |
| 2013 | $2,117 | $211,700 | $23,600 | $188,100 |
Agents Affiliated with this Home
-
Cipriano Encinia

Seller's Agent in 2024
Cipriano Encinia
Coldwell Banker - Kaiser
(512) 785-9907
1 in this area
28 Total Sales
-

Buyer's Agent in 2024
Steve Clark
Compass Indiana, LLC
(317) 345-4582
5 in this area
630 Total Sales
Map
Source: MIBOR Broker Listing Cooperative®
MLS Number: 21969271
APN: 49-09-16-104-057.000-700
- 10312 Gladeview Dr
- 1023 Grassy Branch Dr
- 1305 Gleneagle Dr
- 1014 Stonehaven Dr
- 10418 Forest Creek Dr
- 1436 Amberwoods Ct
- 1011 Grassy Branch Dr
- 848 Holmdale Dr
- 10210 Samerton Ln
- 10008 Sundley Dr
- 636 Creston Point Cir
- 10731 Jimmy Lake Dr
- 1820 Irish Lake Ln
- 10934 Harness Ct
- 10125 Caprock Canyon Dr
- 10847 Woodlook Ln
- 10604 Creekside Woods Dr
- 10902 Jimmy Lake Dr
- 10112 James Run Dr
- 10949 Harness Way
- 1215 Silvermere Dr
- 1221 Silvermere Dr
- 1131 Sedgehill Ln
- 1125 Sedgehill Ln
- 1227 Silvermere Dr
- 1119 Sedgehill Ln
- 1238 Silvermere Dr
- 1203 Sedgehill Ln
- 1233 Silvermere Dr
- 1211 Sedgehill Ln
- 1239 Silvermere Dr
- 1248 Silvermere Dr
- 1130 Sedgehill Ln
- 1120 Sedgehill Ln
- 1245 Silvermere Dr
- 1202 Sedgehill Ln
- 1254 Silvermere Dr
- 1217 Sedgehill Ln
- 1210 Sedgehill Ln
- 10338 Galena Ct
