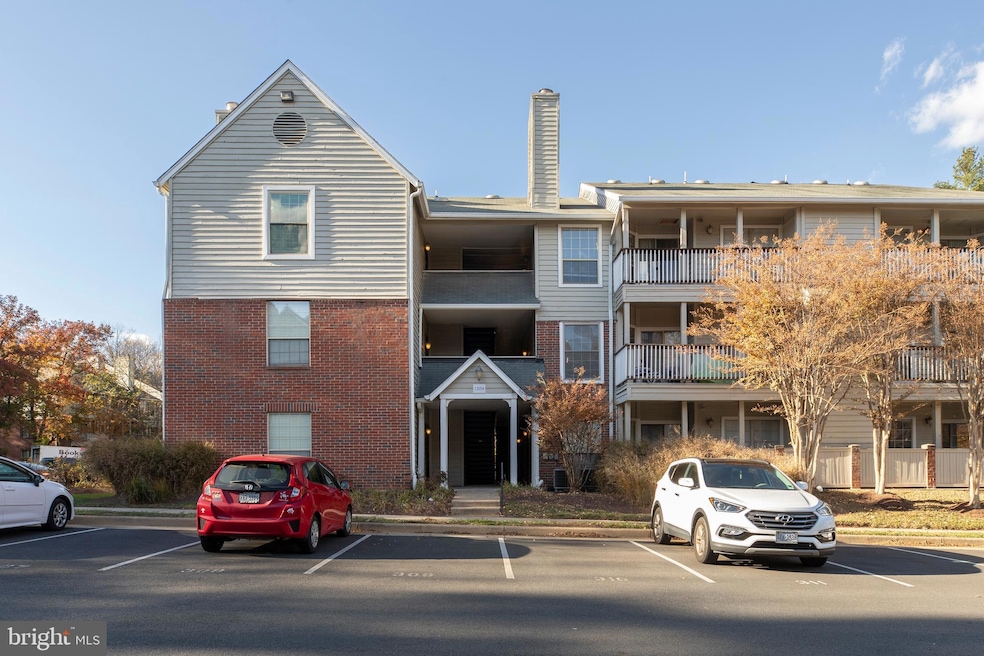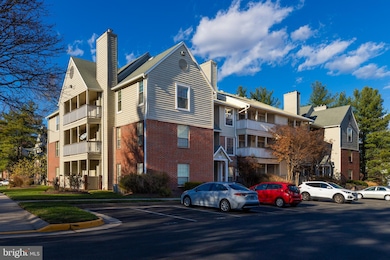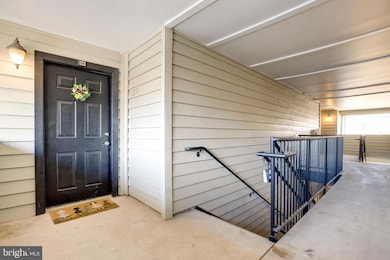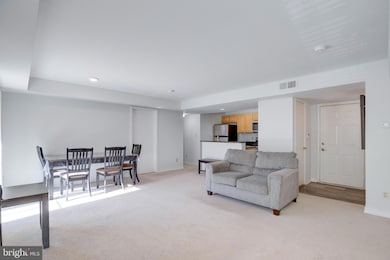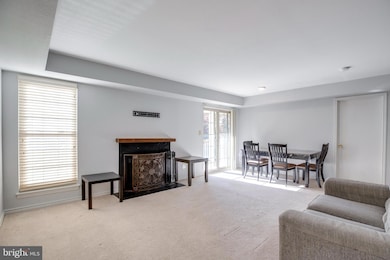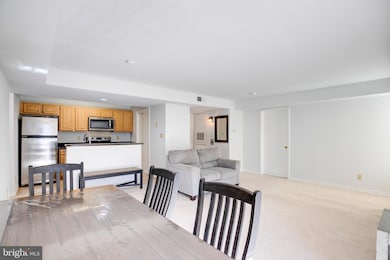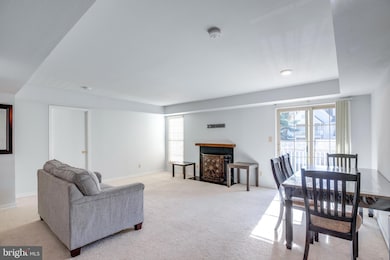12154 Penderview Terrace Unit 1231 Fairfax, VA 22033
Highlights
- Fitness Center
- Open Floorplan
- 1 Fireplace
- Waples Mill Elementary School Rated A-
- Clubhouse
- Community Pool
About This Home
Spacious 2-Bed, 2-Bath Condo in Prime Location! Welcome home to this beautiful and spacious 2-bedroom, 2-full-bath condo located in a quiet, highly desirable neighborhood. Enjoy the perfect blend of comfort and convenience — just minutes from major highways, shopping centers, restaurants, and top-rated schools. This well-maintained home features an open-concept floor plan with abundant natural light and modern finishes throughout. The kitchen boasts sleek stainless steel appliances, ample cabinet space, and a breakfast bar perfect for casual dining. Both bedrooms are generously sized, with the primary suite offering a private bath and large closet. Step outside and take advantage of the community amenities, including a sparkling swimming pool, clubhouse, and beautifully landscaped grounds — ideal for relaxing or entertaining guests.
Listing Agent
(571) 236-1911 tson@rmxagility.com Curatus Realty License #0225081534 Listed on: 10/24/2025
Condo Details
Home Type
- Condominium
Est. Annual Taxes
- $4,165
Year Built
- Built in 1988
Home Design
- Entry on the 2nd floor
- Brick Exterior Construction
Interior Spaces
- 1,070 Sq Ft Home
- Property has 1 Level
- Open Floorplan
- 1 Fireplace
Kitchen
- Eat-In Kitchen
- Built-In Microwave
- Dishwasher
- Disposal
Bedrooms and Bathrooms
- 2 Main Level Bedrooms
- 2 Full Bathrooms
Laundry
- Laundry in unit
- Dryer
- Washer
Parking
- 1 Open Parking Space
- 1 Parking Space
- Parking Lot
- 1 Assigned Parking Space
Schools
- Waples Mill Elementary School
- Franklin Middle School
- Oakton High School
Utilities
- Central Air
- Heat Pump System
- Electric Water Heater
Listing and Financial Details
- Residential Lease
- Security Deposit $2,300
- Tenant pays for insurance, light bulbs/filters/fuses/alarm care, minor interior maintenance, all utilities
- The owner pays for water, sewer, trash collection, snow removal
- Rent includes common area maintenance, hoa/condo fee, parking
- No Smoking Allowed
- 12-Month Min and 36-Month Max Lease Term
- Available 10/24/25
- $47 Application Fee
- Assessor Parcel Number 0463 25 1231
Community Details
Overview
- Property has a Home Owners Association
- Low-Rise Condominium
- Penderbrook Square Condo Community
- Penderbrook Square Condominiums Subdivision
Amenities
- Clubhouse
Recreation
- Tennis Courts
- Community Basketball Court
- Fitness Center
- Community Pool
Pet Policy
- No Pets Allowed
Map
Source: Bright MLS
MLS Number: VAFX2276186
APN: 0463-25-1231
- 12161 Penderview Terrace Unit 906
- 12100 Green Leaf Ct Unit 301
- 3909 Penderview Dr Unit 1903
- 12023 Golf Ridge Ct Unit 201
- 12151 Penderview Ln Unit 2005
- 3922 Penderview Dr Unit 305
- 12008 Ridge Knoll Dr Unit 507A
- 3800 Ridge Knoll Ct Unit 2
- 12102 Greenway Ct Unit 101
- 12000 Calie Ct
- 3801 Ridge Knoll Ct Unit 2
- 12150 Wedgeway Ct
- 11929 Waples Mill Rd
- 4020 Gregg Ct
- 4024 Nicholas Ct
- 4008 Nicholas Ct
- 3795 Rainier Dr
- 11906 Inverness Ct
- 3925 Fair Ridge Dr Unit 305
- 3925 Fair Ridge Dr Unit 304
- 12156 Penderview Terrace
- 12157 Penderview Terrace Unit 838
- 12163 Penderview Terrace Unit 1021
- 3805 Green Ridge Ct Unit 101
- 12103 Green Ledge Ct Unit 202
- 12105 Green Leaf Ct Unit 201
- 12162 Penderview Ln Unit 1623
- 12012 Golf Ridge Ct Unit 102
- 3912 Penderview Dr Unit 525
- 12151 Penderview Ln Unit 2005
- 12111 Wedgeway Place
- 3975 Fair Ridge Dr
- 4108 Monument Ct Unit 101
- 3901 Clares Ct
- 11929 Waples Mill Rd
- 12204 Apple Orchard Ct
- 3927 Fair Ridge Dr Unit 206
- 12055 Lee Jackson Mem Hwy
- 12190 Waveland St
- 12167 Waveland St Unit 301
