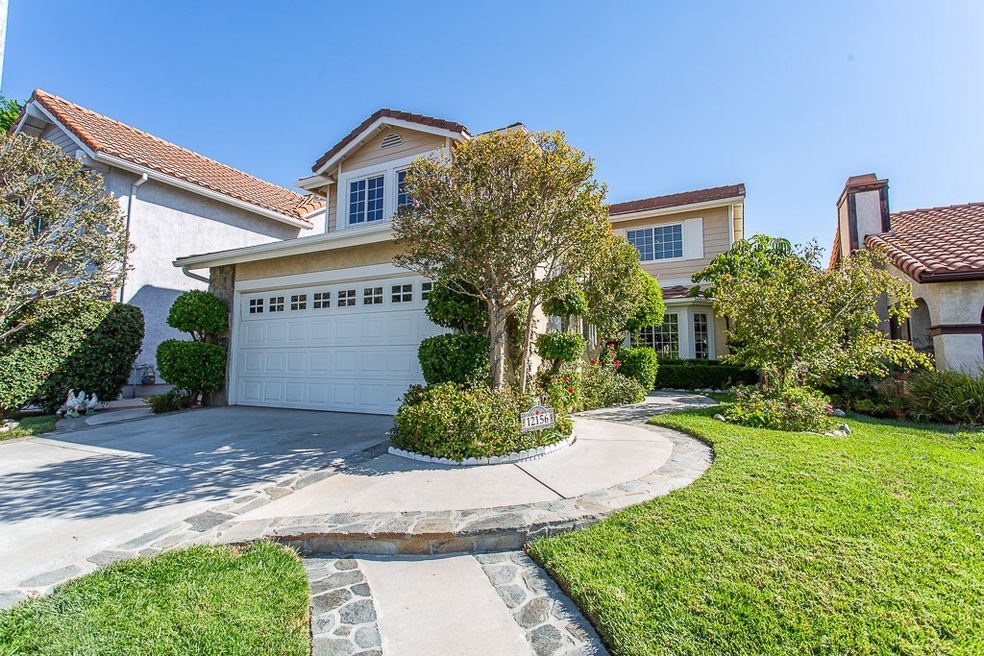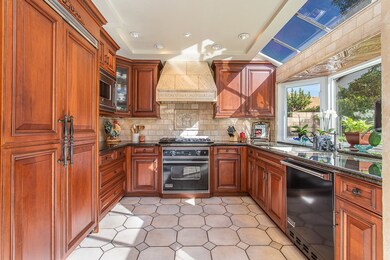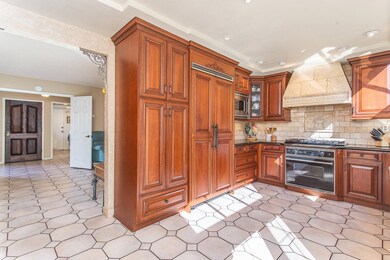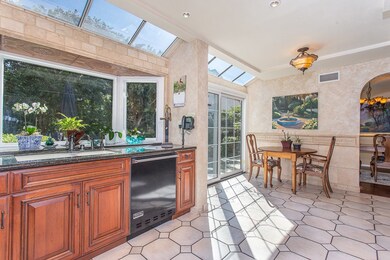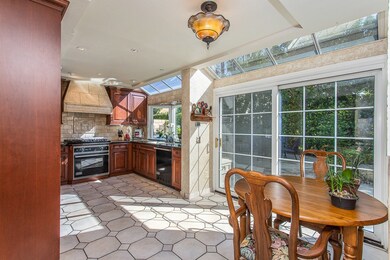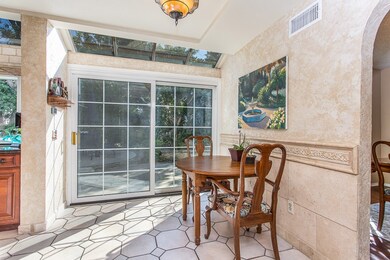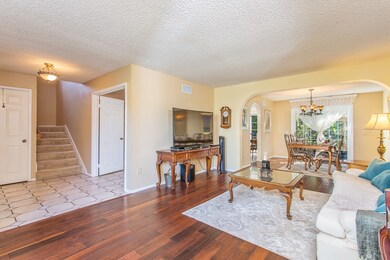
12156 Crystal Ridge Way Porter Ranch, CA 91326
Porter Ranch NeighborhoodEstimated Value: $1,050,999 - $1,186,000
Highlights
- Spa
- Tennis Courts
- Walk-In Closet
- Robert Frost Middle School Rated A-
- 2 Car Attached Garage
- Living Room
About This Home
As of November 2020Welcome to this stunning & highly upgraded Sunnyvale floor plan, located in the prestigious & 24 hour guard-gated Porter Ranch Estates community. The Cook’s dream kitchen proudly boasts custom counters, a built-in Viking Professional fridge, range, oven, dishwasher and custom made Wood-Mode cabinetry. The open living room & dining room boast gorgeous, gleaming hardwood floors. The cozy family room features a romantic fireplace, dry bar w/ built-in Miele coffee/espresso machine & a wine fridge. Travel upstairs to find an amazing master suite and two large bedrooms. The master suite offers an ample retreat area, 2 closets, and master bath with dual sinks, soaker tub and shower. One of the additional bedrooms features a built-in workspace and both bedrooms offer plenty of closet space. Travel outside to find your own private & peaceful yard, complete with lush landscape & hardscape. Some other amazing features include dual-paned windows, a tankless water heater, custom window treatments & a 2 car garage. The community offers such world class amenities as a sparkling & inviting community pool/spa, playground, basketball & tennis courts & attractively low HOA dues. Don’t forget about the award-winning Castlebay Elementary school (K-5). Want an added bonus? Located near the all new Vineyards shopping center, which features a Whole Foods, Gus BBQ, Patti’s Pizza & Nordstrom Rack... with more restaurants & a state of the art movie theater coming soon! The best of Porter Ranch!
Home Details
Home Type
- Single Family
Est. Annual Taxes
- $10,736
Year Built
- Built in 1987
Lot Details
- 4,134 Sq Ft Lot
- Density is up to 1 Unit/Acre
- Property is zoned LARD3
HOA Fees
- $175 Monthly HOA Fees
Parking
- 2 Car Attached Garage
Home Design
- Planned Development
Interior Spaces
- 2,235 Sq Ft Home
- 2-Story Property
- Family Room with Fireplace
- Living Room
- Laundry Room
Bedrooms and Bathrooms
- 3 Bedrooms
- All Upper Level Bedrooms
- Walk-In Closet
Additional Features
- Spa
- Central Heating and Cooling System
Listing and Financial Details
- Tax Lot 6
- Tax Tract Number 41722
- Assessor Parcel Number 2701012053
Community Details
Overview
- Pr Estates Association, Phone Number (805) 522-0292
- Abm HOA
Recreation
- Tennis Courts
- Community Playground
- Community Pool
- Community Spa
Additional Features
- Picnic Area
- Security Guard
Ownership History
Purchase Details
Home Financials for this Owner
Home Financials are based on the most recent Mortgage that was taken out on this home.Purchase Details
Home Financials for this Owner
Home Financials are based on the most recent Mortgage that was taken out on this home.Purchase Details
Purchase Details
Home Financials for this Owner
Home Financials are based on the most recent Mortgage that was taken out on this home.Purchase Details
Similar Homes in Porter Ranch, CA
Home Values in the Area
Average Home Value in this Area
Purchase History
| Date | Buyer | Sale Price | Title Company |
|---|---|---|---|
| Zhou Fang | $820,000 | Lawyers Title | |
| Ostoich Richard A | -- | Fidelity National Title | |
| Ostoich Richard A | -- | Fidelity National Title | |
| The Ostoich Living Trust | -- | None Available | |
| Ostoich Richard | -- | Chicago Title Co | |
| Ostoich Richard A | -- | -- |
Mortgage History
| Date | Status | Borrower | Loan Amount |
|---|---|---|---|
| Open | Zhou Fang | $574,000 | |
| Previous Owner | Ostoich Richard A | $402,000 | |
| Previous Owner | Ostoich Richard | $417,000 | |
| Previous Owner | Ostoich Richard | $570,700 | |
| Previous Owner | Ostoich Richard | $564,000 | |
| Previous Owner | Ostoich Richard | $465,000 | |
| Previous Owner | Ostoich Richard | $20,000 | |
| Previous Owner | Ostoich Richard | $295,000 | |
| Previous Owner | Ostoich Richard | $50,000 | |
| Previous Owner | Ostoich Richard | $268,000 | |
| Previous Owner | Ostoich Richard | $50,000 | |
| Previous Owner | Ostoich Richard | $272,500 | |
| Previous Owner | Ostoich Richard | $50,000 | |
| Previous Owner | Ostoich Richard | $272,500 | |
| Previous Owner | Ostoich Richard | $275,000 | |
| Previous Owner | Ostoich Richard A | $61,900 | |
| Closed | Ostoich Richard | $50,000 |
Property History
| Date | Event | Price | Change | Sq Ft Price |
|---|---|---|---|---|
| 11/25/2020 11/25/20 | Sold | $820,000 | 0.0% | $367 / Sq Ft |
| 10/14/2020 10/14/20 | For Sale | $820,000 | -- | $367 / Sq Ft |
Tax History Compared to Growth
Tax History
| Year | Tax Paid | Tax Assessment Tax Assessment Total Assessment is a certain percentage of the fair market value that is determined by local assessors to be the total taxable value of land and additions on the property. | Land | Improvement |
|---|---|---|---|---|
| 2024 | $10,736 | $870,190 | $604,888 | $265,302 |
| 2023 | $10,529 | $853,128 | $593,028 | $260,100 |
| 2022 | $10,038 | $836,400 | $581,400 | $255,000 |
| 2021 | $9,910 | $820,000 | $570,000 | $250,000 |
| 2020 | $6,994 | $567,327 | $255,792 | $311,535 |
| 2019 | $6,718 | $556,204 | $250,777 | $305,427 |
| 2018 | $6,646 | $545,299 | $245,860 | $299,439 |
| 2016 | $6,333 | $524,126 | $236,314 | $287,812 |
| 2015 | $6,240 | $516,254 | $232,765 | $283,489 |
| 2014 | -- | $506,142 | $228,206 | $277,936 |
Agents Affiliated with this Home
-
Jonathan Petralia

Seller's Agent in 2020
Jonathan Petralia
RE/MAX
(818) 678-0118
36 in this area
50 Total Sales
-
L
Buyer's Agent in 2020
Lei Tong
eXp Realty of California Inc
(626) 283-6693
1 in this area
39 Total Sales
Map
Source: California Regional Multiple Listing Service (CRMLS)
MLS Number: SR20216704
APN: 2701-012-053
- 19849 Crystal Ridge Ln
- 19820 Turtle Springs Way
- 19648 Pine Valley Way
- 19654 Pine Valley Way
- 11956 Sonoma Way
- 20112 Via Cellini
- 11767 Preston Trails Ave
- 12021 Doral Ave
- 19371 Winged Foot Cir
- 20163 Via Cellini
- 19628 Pine Valley Ave
- 19432 Pine Valley Ave
- 11848 Hillsborough Ln
- 11818 Hillsborough Ln
- 11740 Abbey Ln
- 11782 Hillsborough Ln
- 20253 Via Galileo
- 20150 Galway Ln
- 11601 Tampa Ave Unit 181
- 20253 Vía Galileo
- 12156 Crystal Ridge Way
- 12152 Crystal Ridge Way
- 12164 Crystal Ridge Way
- 12148 Crystal Ridge Way
- 19573 Crystal Ridge Ln
- 19572 Turtle Ridge Ln
- 19571 Crystal Ridge Ln
- 12170 Crystal Ridge Way
- 19570 Turtle Ridge Ln
- 19625 Crystal Ridge Ln
- 12144 Crystal Ridge Way
- 19569 Crystal Ridge Ln
- 19624 Crystal Hills Dr
- 19564 Turtle Ridge Ln
- 19629 Crystal Ridge Ln
- 12174 Crystal Ridge Way
- 12140 Crystal Ridge Way
- 19560 Turtle Ridge Ln
- 19567 Crystal Ridge Ln
- 19628 Crystal Hills Dr
