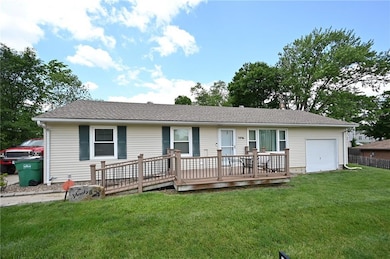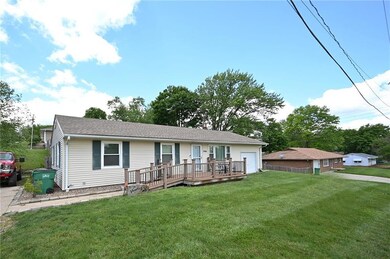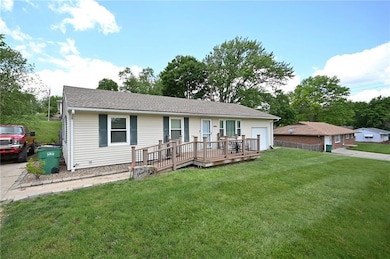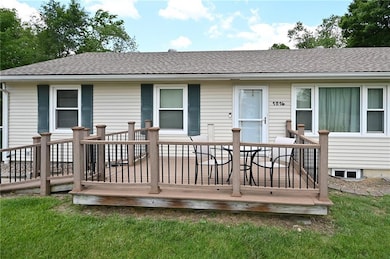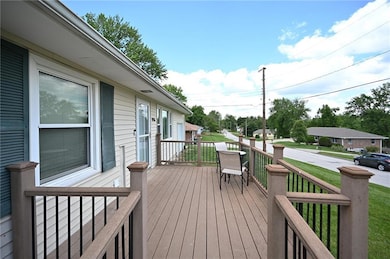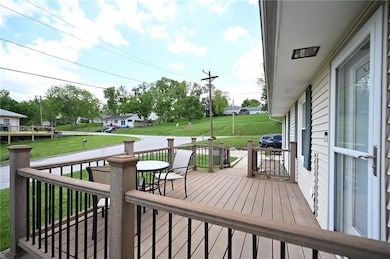
1216 1st St Platte City, MO 64079
Estimated payment $1,544/month
Highlights
- Popular Property
- Ranch Style House
- 1 Car Attached Garage
- Deck
- No HOA
- Eat-In Kitchen
About This Home
Welcome to 1216 1st Street in Platte City, MO! This charming 3-bedroom, 1-bath ranch home offers the perfect blend of comfort, convenience, and function—all within the Platte County School District.Enjoy one-level living with an open layout connecting the updated kitchen, dining area, and living room, making the space feel bright and welcoming. The kitchen and bathroom have been updated, and you'll appreciate the laundry hook-ups on both the main level and in the basement for added flexibility.The unfinished basement provides ample storage space and includes a gym/recreational room, ready for your personal touch. Outside, relax on the front deck with ramp access or entertain on the back patio in the fenced backyard, perfect for pets or play.Complete with a one-car garage, this home is move-in ready and full of potential. Don’t miss this opportunity to own a well-maintained home in a great location—schedule your showing today!
Listing Agent
RE/MAX House of Dreams Brokerage Phone: 816-564-8085 Listed on: 05/26/2025

Home Details
Home Type
- Single Family
Est. Annual Taxes
- $1,747
Year Built
- Built in 1953
Lot Details
- 8,023 Sq Ft Lot
- Lot Dimensions are 71x113
- Privacy Fence
- Wood Fence
- Paved or Partially Paved Lot
Parking
- 1 Car Attached Garage
- Front Facing Garage
- Off-Street Parking
Home Design
- Ranch Style House
- Traditional Architecture
- Frame Construction
- Composition Roof
Interior Spaces
- 1,008 Sq Ft Home
- Ceiling Fan
- Living Room
- Dining Room
- Open Floorplan
Kitchen
- Eat-In Kitchen
- Built-In Electric Oven
- Dishwasher
- Disposal
Flooring
- Ceramic Tile
- Vinyl
Bedrooms and Bathrooms
- 3 Bedrooms
- 1 Full Bathroom
Unfinished Basement
- Basement Fills Entire Space Under The House
- Sump Pump
- Laundry in Basement
Accessible Home Design
- Accessible Washer and Dryer
- Accessible Approach with Ramp
- Accessible Entrance
Schools
- Compass Elementary School
- Platte County R-Iii High School
Utilities
- Forced Air Heating and Cooling System
- Heating System Uses Natural Gas
Additional Features
- Deck
- City Lot
Community Details
- No Home Owners Association
- Platte City Subdivision
Listing and Financial Details
- Assessor Parcel Number 13-7.0-36-200-007-019.000
- $0 special tax assessment
Map
Home Values in the Area
Average Home Value in this Area
Tax History
| Year | Tax Paid | Tax Assessment Tax Assessment Total Assessment is a certain percentage of the fair market value that is determined by local assessors to be the total taxable value of land and additions on the property. | Land | Improvement |
|---|---|---|---|---|
| 2023 | $1,681 | $22,018 | $4,520 | $17,498 |
| 2022 | $1,497 | $19,399 | $4,520 | $14,879 |
| 2021 | $1,512 | $19,399 | $4,520 | $14,879 |
| 2020 | $1,419 | $18,002 | $3,800 | $14,202 |
| 2019 | $1,419 | $18,002 | $3,800 | $14,202 |
| 2018 | $1,429 | $18,002 | $3,800 | $14,202 |
| 2017 | $1,423 | $18,002 | $3,800 | $14,202 |
| 2016 | $1,415 | $18,002 | $3,800 | $14,202 |
| 2015 | $1,415 | $18,002 | $3,800 | $14,202 |
| 2013 | $1,304 | $18,002 | $0 | $0 |
Property History
| Date | Event | Price | Change | Sq Ft Price |
|---|---|---|---|---|
| 05/30/2025 05/30/25 | For Sale | $249,000 | +46.6% | $247 / Sq Ft |
| 11/03/2022 11/03/22 | Sold | -- | -- | -- |
| 09/30/2022 09/30/22 | Pending | -- | -- | -- |
| 09/22/2022 09/22/22 | For Sale | $169,900 | -- | $169 / Sq Ft |
Purchase History
| Date | Type | Sale Price | Title Company |
|---|---|---|---|
| Warranty Deed | -- | Kansas City Title | |
| Interfamily Deed Transfer | -- | None Available | |
| Interfamily Deed Transfer | -- | American Title Group | |
| Interfamily Deed Transfer | -- | None Available | |
| Special Warranty Deed | -- | -- |
Mortgage History
| Date | Status | Loan Amount | Loan Type |
|---|---|---|---|
| Open | $170,749 | FHA | |
| Previous Owner | $75,000 | New Conventional | |
| Previous Owner | $50,000 | Credit Line Revolving | |
| Previous Owner | $135,867 | FHA | |
| Previous Owner | $35,150 | New Conventional | |
| Previous Owner | $12,112 | Stand Alone Second |
Similar Homes in Platte City, MO
Source: Heartland MLS
MLS Number: 2552059
APN: 13-70-36-200-007-019-000
- 122 Almond St
- 1213 4th St
- 205 Ferrel St
- 532 Arehart Ln
- 517 1st St
- 209 High St
- 52 Florentina St
- 312 2nd St
- 10 S Vine View St
- 1 N Vine View St
- 15265 Knighton Ave
- 16615 NW 124th St
- 130 Roller Ct
- 13720 Wagon Pass Rd
- 13725 Wagon Pass Rd
- 16380 371st Hwy
- 13600 Wagon Pass Rd
- 13790 Green Meadow Ct
- 2404 Windmill Cir
- 13740 Hunter Dr

