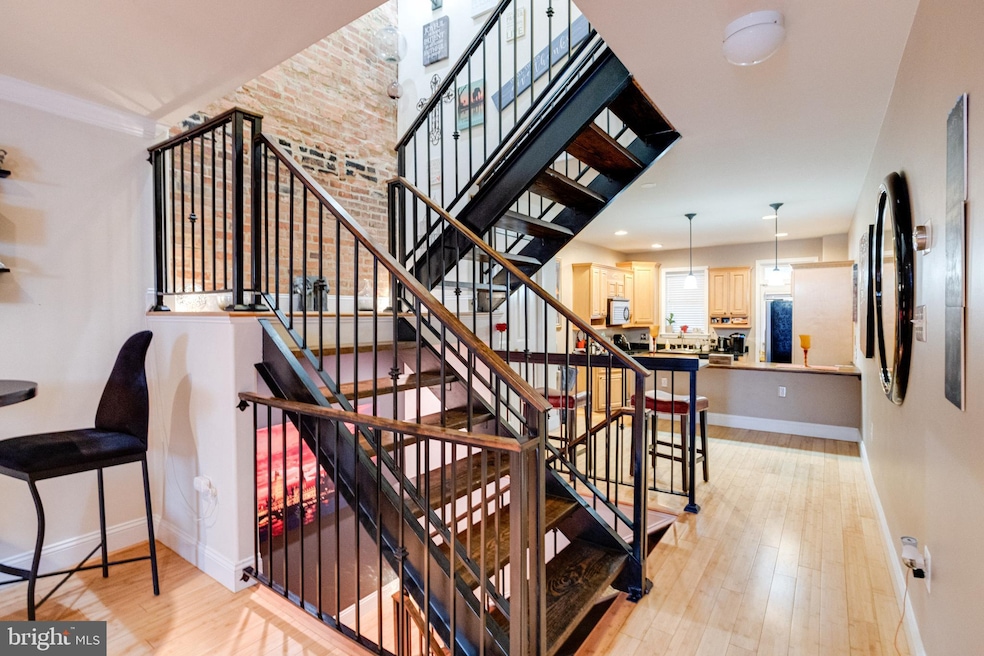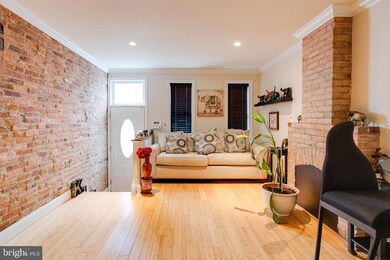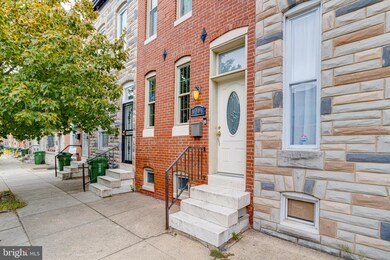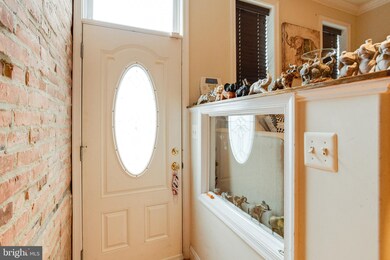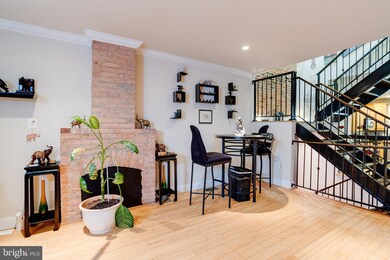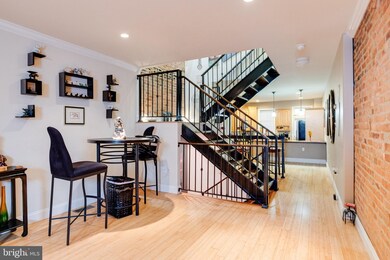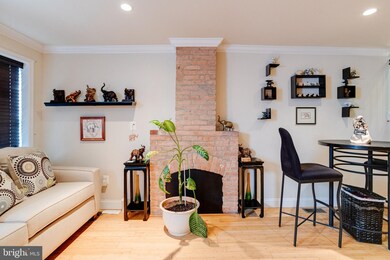
1216 James St Baltimore, MD 21223
Pigtown NeighborhoodHighlights
- Open Floorplan
- Deck
- <<bathWithWhirlpoolToken>>
- Colonial Architecture
- Wood Flooring
- No HOA
About This Home
As of December 2021THIS IS THE HOME YOU HAVE BEEN WAITING FOR OWN FOR LESS THAN RENTING! MAKE YOUR APPT TODAY TO VIEW THIS RECENTLY RENOVATED PROPERTY CONVENIENTLY LOCATED NEAR DOWNTOWN, BWI, STADIUMS, SCHOOLS, SHOPPING, PARKS, AND MAJOR HIGHWAYS. THIS HOME FEATURES BAMBOO FLOORS, OPEN RISER STAIRCASE, EXPOSED BRICK WALL, SUNKEN KITCHEN, 2ND LEVEL WASHER/DRYER, SOAKING TUB, FINISHED BASEMENT, PRIVATE BACKYARD AND A ROOF TOP DECK! THIS IS A MUST SEE PROPERTY!
Last Agent to Sell the Property
United Real Estate Executives License #511836 Listed on: 10/08/2021

Townhouse Details
Home Type
- Townhome
Est. Annual Taxes
- $3,703
Year Built
- Built in 1898
Lot Details
- Back Yard Fenced
Parking
- On-Street Parking
Home Design
- Colonial Architecture
- Brick Exterior Construction
- Block Foundation
- Built-Up Roof
Interior Spaces
- Property has 3 Levels
- Open Floorplan
- Brick Wall or Ceiling
- Ceiling Fan
- Window Treatments
- Combination Dining and Living Room
- Game Room
- Wood Flooring
Kitchen
- Breakfast Area or Nook
- Eat-In Kitchen
- <<microwave>>
- Dishwasher
- Upgraded Countertops
Bedrooms and Bathrooms
- 2 Bedrooms
- En-Suite Primary Bedroom
- En-Suite Bathroom
- <<bathWithWhirlpoolToken>>
- Solar Tube
Laundry
- Dryer
- Washer
Partially Finished Basement
- Heated Basement
- Basement Fills Entire Space Under The House
- Natural lighting in basement
Eco-Friendly Details
- Energy-Efficient Appliances
- ENERGY STAR Qualified Equipment for Heating
Outdoor Features
- Deck
- Patio
Utilities
- Forced Air Heating and Cooling System
- Tankless Water Heater
- Natural Gas Water Heater
Listing and Financial Details
- Tax Lot 022
- Assessor Parcel Number 0321040266A022
Community Details
Overview
- No Home Owners Association
- Washington Village Subdivision
Pet Policy
- Pets Allowed
Ownership History
Purchase Details
Home Financials for this Owner
Home Financials are based on the most recent Mortgage that was taken out on this home.Purchase Details
Home Financials for this Owner
Home Financials are based on the most recent Mortgage that was taken out on this home.Purchase Details
Home Financials for this Owner
Home Financials are based on the most recent Mortgage that was taken out on this home.Purchase Details
Home Financials for this Owner
Home Financials are based on the most recent Mortgage that was taken out on this home.Purchase Details
Home Financials for this Owner
Home Financials are based on the most recent Mortgage that was taken out on this home.Purchase Details
Purchase Details
Purchase Details
Similar Homes in Baltimore, MD
Home Values in the Area
Average Home Value in this Area
Purchase History
| Date | Type | Sale Price | Title Company |
|---|---|---|---|
| Deed | -- | Heritage Title | |
| Assignment Deed | $234,900 | Heritage Title | |
| Deed | $170,000 | -- | |
| Deed | $94,000 | -- | |
| Deed | $83,000 | -- | |
| Deed | $94,000 | -- | |
| Deed | $83,000 | -- | |
| Deed | $65,000 | -- | |
| Deed | $42,700 | -- | |
| Deed | $20,000 | -- |
Mortgage History
| Date | Status | Loan Amount | Loan Type |
|---|---|---|---|
| Open | $9,141 | FHA | |
| Previous Owner | $230,644 | FHA | |
| Previous Owner | $230,644 | FHA | |
| Previous Owner | $167,900 | New Conventional | |
| Previous Owner | $175,757 | FHA | |
| Previous Owner | $5,000 | Unknown | |
| Previous Owner | $166,920 | FHA | |
| Previous Owner | $135,000 | Construction | |
| Previous Owner | $135,000 | Construction |
Property History
| Date | Event | Price | Change | Sq Ft Price |
|---|---|---|---|---|
| 12/08/2021 12/08/21 | Sold | $234,900 | 0.0% | $143 / Sq Ft |
| 11/16/2021 11/16/21 | Pending | -- | -- | -- |
| 10/08/2021 10/08/21 | For Sale | $234,900 | +31.2% | $143 / Sq Ft |
| 06/27/2013 06/27/13 | Sold | $179,000 | -0.6% | $150 / Sq Ft |
| 03/26/2013 03/26/13 | Pending | -- | -- | -- |
| 01/10/2013 01/10/13 | For Sale | $180,000 | -- | $151 / Sq Ft |
Tax History Compared to Growth
Tax History
| Year | Tax Paid | Tax Assessment Tax Assessment Total Assessment is a certain percentage of the fair market value that is determined by local assessors to be the total taxable value of land and additions on the property. | Land | Improvement |
|---|---|---|---|---|
| 2025 | $4,311 | $205,567 | -- | -- |
| 2024 | $4,311 | $183,533 | $0 | $0 |
| 2023 | $3,793 | $161,500 | $40,000 | $121,500 |
| 2022 | $3,757 | $159,200 | $0 | $0 |
| 2021 | $3,703 | $156,900 | $0 | $0 |
| 2020 | $3,324 | $154,600 | $40,000 | $114,600 |
| 2019 | $3,195 | $149,833 | $0 | $0 |
| 2018 | $3,424 | $145,067 | $0 | $0 |
| 2017 | $3,311 | $140,300 | $0 | $0 |
| 2016 | $1,821 | $133,467 | $0 | $0 |
| 2015 | $1,821 | $126,633 | $0 | $0 |
| 2014 | $1,821 | $119,800 | $0 | $0 |
Agents Affiliated with this Home
-
Wayne Davis

Seller's Agent in 2021
Wayne Davis
United Real Estate Executives
(443) 324-5623
4 in this area
135 Total Sales
-
Kimberlee Randall Group

Buyer's Agent in 2021
Kimberlee Randall Group
EXP Realty, LLC
(240) 650-9895
1 in this area
136 Total Sales
-
Alexeus Whitted

Buyer Co-Listing Agent in 2021
Alexeus Whitted
EXP Realty, LLC
(240) 285-9945
1 in this area
23 Total Sales
-
Gersha Porter

Seller's Agent in 2013
Gersha Porter
United Real Estate Executives
(443) 744-0206
82 Total Sales
Map
Source: Bright MLS
MLS Number: MDBA2000613
APN: 0266A-022
- 1224 James St
- 1245 James St
- 1211 James St
- 1244 Sargeant St
- 1208 Glyndon Ave
- 1210 Sargeant St
- 1263 James St
- 1001 S Carey St
- 1101 S Carey St
- 1266 Glyndon Ave
- 1107 S Carey St
- 1249 Sargeant St
- 1210 Washington Blvd
- 1102 S Carey St
- 1307 Glyndon Ave
- 916 S Carey St
- 1108 S Carey St
- 1182 Washington Blvd
- 1300 Sargeant St
- 1148 Sargeant St
