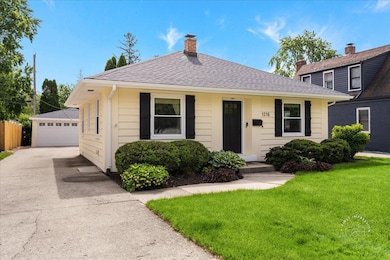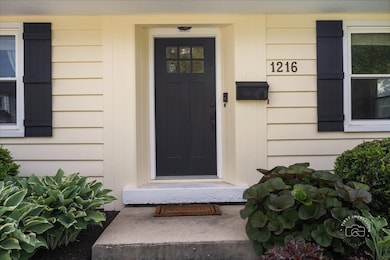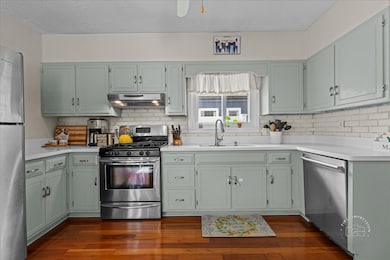
1216 N Main St Naperville, IL 60563
North Naperville NeighborhoodEstimated payment $3,283/month
Highlights
- Very Popular Property
- Landscaped Professionally
- Property is near a park
- Mill Street Elementary School Rated A+
- Deck
- Ranch Style House
About This Home
Move-in ready ranch style 3 to 4 bedroom home in north Naperville! Beautifully cared for and updated in so many ways, the basement is finished with new carpeting in the large rec/media/play area. There is a 4th bedroom and full bath as well as some storage and the laundry center. The main floor features hardwood flooring, newer windows, 3 bedrooms, a full bath, remodeled eat-in kitchen and a walk-up attic for added storage OR for future expansion. The detached 2-car garage has a new concrete floor and the backyard is private and fenced. The newly painted deck is perfect for entertaining! "News" include: Windows '20, roof '20, new copper plumbing '20, new exterior paint '24, new furnace & thermostat '24, new water heater '24, central air '14, and new dishwasher '20. Walk/bike to everything you need including District 203 schools. Also offered for lease @ $ 3100/month.
Home Details
Home Type
- Single Family
Est. Annual Taxes
- $6,586
Year Built
- Built in 1941
Lot Details
- 6,534 Sq Ft Lot
- Lot Dimensions are 50x131
- Fenced
- Landscaped Professionally
Parking
- 2 Car Garage
Home Design
- Ranch Style House
- Asphalt Roof
Interior Spaces
- 1,520 Sq Ft Home
- Built-In Features
- Ceiling Fan
- Family Room
- Combination Dining and Living Room
- Wood Flooring
- Pull Down Stairs to Attic
- Carbon Monoxide Detectors
Kitchen
- Breakfast Bar
- <<microwave>>
- Dishwasher
Bedrooms and Bathrooms
- 3 Bedrooms
- 4 Potential Bedrooms
- Bathroom on Main Level
- 2 Full Bathrooms
- Separate Shower
Laundry
- Laundry Room
- Gas Dryer Hookup
Basement
- Partial Basement
- Sump Pump
- Finished Basement Bathroom
Schools
- Mill Street Elementary School
- Jefferson Junior High School
- Naperville North High School
Utilities
- Forced Air Heating and Cooling System
- Heating System Uses Natural Gas
- Lake Michigan Water
Additional Features
- Deck
- Property is near a park
Community Details
- Naperville Heights Subdivision, Ranch Floorplan
Listing and Financial Details
- Homeowner Tax Exemptions
Map
Home Values in the Area
Average Home Value in this Area
Tax History
| Year | Tax Paid | Tax Assessment Tax Assessment Total Assessment is a certain percentage of the fair market value that is determined by local assessors to be the total taxable value of land and additions on the property. | Land | Improvement |
|---|---|---|---|---|
| 2023 | $6,208 | $103,680 | $74,460 | $29,220 |
| 2022 | $5,770 | $95,300 | $68,200 | $27,100 |
| 2021 | $5,561 | $91,900 | $65,770 | $26,130 |
| 2020 | $5,543 | $91,900 | $65,770 | $26,130 |
| 2019 | $5,336 | $87,400 | $62,550 | $24,850 |
| 2018 | $5,176 | $85,080 | $60,190 | $24,890 |
| 2017 | $5,064 | $82,200 | $58,150 | $24,050 |
| 2016 | $4,934 | $78,890 | $55,810 | $23,080 |
| 2015 | $4,931 | $74,900 | $52,990 | $21,910 |
| 2014 | $4,956 | $73,140 | $51,560 | $21,580 |
| 2013 | $4,924 | $73,650 | $51,920 | $21,730 |
Property History
| Date | Event | Price | Change | Sq Ft Price |
|---|---|---|---|---|
| 07/07/2025 07/07/25 | For Rent | $3,100 | 0.0% | -- |
| 07/07/2025 07/07/25 | For Sale | $495,000 | +43.5% | $326 / Sq Ft |
| 06/22/2020 06/22/20 | Sold | $345,000 | -4.1% | $301 / Sq Ft |
| 05/03/2020 05/03/20 | Pending | -- | -- | -- |
| 04/13/2020 04/13/20 | For Sale | $359,900 | -- | $314 / Sq Ft |
Purchase History
| Date | Type | Sale Price | Title Company |
|---|---|---|---|
| Warranty Deed | $345,000 | First American Title | |
| Warranty Deed | $290,000 | First American Title | |
| Warranty Deed | $183,000 | -- |
Mortgage History
| Date | Status | Loan Amount | Loan Type |
|---|---|---|---|
| Open | $327,750 | New Conventional | |
| Previous Owner | $277,500 | New Conventional | |
| Previous Owner | $289,000 | Unknown | |
| Previous Owner | $232,000 | Purchase Money Mortgage | |
| Previous Owner | $58,000 | Stand Alone Second | |
| Previous Owner | $60,000 | Credit Line Revolving | |
| Previous Owner | $173,500 | Fannie Mae Freddie Mac | |
| Previous Owner | $173,000 | No Value Available | |
| Previous Owner | $100,500 | Unknown |
Similar Homes in Naperville, IL
Source: Midwest Real Estate Data (MRED)
MLS Number: 12402465
APN: 07-12-411-006
- 1114 N Webster St
- 1314 N Eagle St
- 1019 N Webster St
- 109 E 14th Ave
- 1052 N Mill St Unit 304
- 905 N Webster St
- 212 E 11th Ave
- 1056 N Mill St Unit 305
- 1056 N Mill St Unit 306
- 223 W Bauer Rd
- 520 Burning Tree Ln Unit 306
- 520 Burning Tree Ln Unit 111
- 1004 N Mill St Unit 106
- 1105 N Mill St Unit 215
- 389 Pearson Cir
- 831 N Ellsworth St
- 1528 Apache Dr
- 416 E Bauer Rd
- 502 Burning Tree Ln Unit 220
- 1228 N West St
- 950 N Brainard St
- 826 N Center St
- 828 N Sleight St Unit 200
- 504 Commons Rd
- 200-300 E 5th Ave
- 320 N Ellsworth St
- 825 Biltmore Ct
- 321 N Wright St
- 118 Douglas Ave
- 896 Benedetti Dr
- 1115 Royal Saint George Dr Unit 104
- 23 W Franklin Ave
- 776 Sigmund Rd
- 780 Sigmund Rd
- 28 N Wright St Unit 2
- 701 Royal Saint George Dr
- 1101 Iroquois Ave
- 615 E Benton Ave
- 955 Elderberry Cir Unit 103
- 119 S Main St






