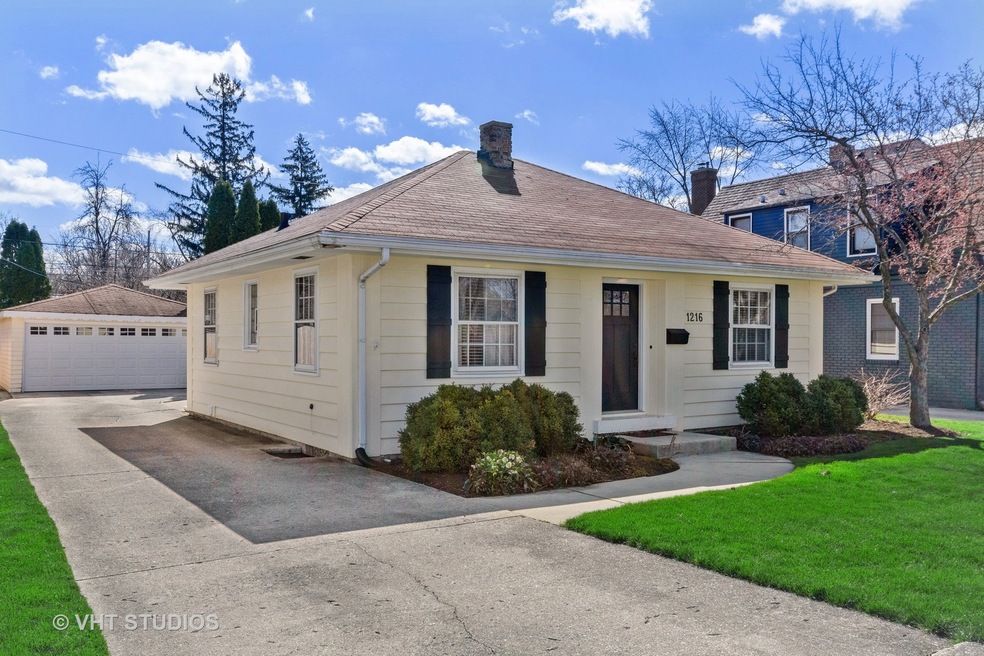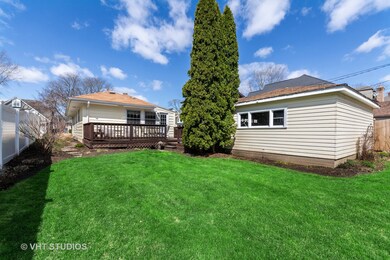
1216 N Main St Naperville, IL 60563
North Naperville NeighborhoodHighlights
- Landscaped Professionally
- Deck
- Wood Flooring
- Mill Street Elementary School Rated A+
- Ranch Style House
- Attic
About This Home
As of June 2020WALK TO LOCATION! Updated, extra sharp and simply adorable ranch home with a custom finished basement in Naperville Heights! Main floor updates include: Beautiful hardwood floors added on the main level, an updated main floor bath and newer custom bath in the finished basement, Corian counters and SS/black appliances in updated eat-in kitchen with solid surface Corian counter tops & great cabinet storage. Open living room/family room on 1st floor with built-ins leading into the dining room and through the kitchen. 3 bedrooms on the main level (the 3rd BR a nursery or den). The finished basement adds a comfortable 2nd family room or rec room, laundry center, 4th bedroom (or work from home space), newer full bath & walk-in storage closets. The basement was finished in 2012 and had the electric service upgraded at that time-the full basement bath was added in 2017. Central air replaced in 2012 & the water heater in 2015. Back to the main floor, an interior staircase in the foyer leads up to a floored attic for amazing extra storage. The floored area is about 15' x 12'. Outside enjoy a 2 car garage, expansive deck & a private fenced backyard that is professionally landscaped. Finished total SF including the finished basement is approx. 1845 SF. This exciting move-in-ready value is ready for you! It's an easy walk to top rated District 203 schools just a few blocks away, the train, shopping, Dairy Queen in north Naperville,. Downtown Naperville is less than 2 miles from the front door. I-88 and Super Target less than 5 minutes. Video and brochure are available in additional information.
Last Buyer's Agent
@properties Christie's International Real Estate License #475166308

Home Details
Home Type
- Single Family
Est. Annual Taxes
- $6,208
Year Built | Renovated
- 1941 | 2012
Lot Details
- Fenced Yard
- Landscaped Professionally
Parking
- Detached Garage
- Garage Transmitter
- Garage Door Opener
- Garage Is Owned
Home Design
- Ranch Style House
- Frame Construction
- Asphalt Shingled Roof
Interior Spaces
- Built-In Features
- Dining Area
- Wood Flooring
- Attic
Kitchen
- Breakfast Bar
- Walk-In Pantry
- Butlers Pantry
- Oven or Range
- <<microwave>>
- Dishwasher
Bedrooms and Bathrooms
- Bathroom on Main Level
- Separate Shower
Finished Basement
- Partial Basement
- Finished Basement Bathroom
Outdoor Features
- Deck
Utilities
- Forced Air Heating and Cooling System
- Heating System Uses Gas
- Lake Michigan Water
Listing and Financial Details
- Homeowner Tax Exemptions
Ownership History
Purchase Details
Home Financials for this Owner
Home Financials are based on the most recent Mortgage that was taken out on this home.Purchase Details
Home Financials for this Owner
Home Financials are based on the most recent Mortgage that was taken out on this home.Purchase Details
Home Financials for this Owner
Home Financials are based on the most recent Mortgage that was taken out on this home.Similar Homes in Naperville, IL
Home Values in the Area
Average Home Value in this Area
Purchase History
| Date | Type | Sale Price | Title Company |
|---|---|---|---|
| Warranty Deed | $345,000 | First American Title | |
| Warranty Deed | $290,000 | First American Title | |
| Warranty Deed | $183,000 | -- |
Mortgage History
| Date | Status | Loan Amount | Loan Type |
|---|---|---|---|
| Open | $327,750 | New Conventional | |
| Previous Owner | $277,500 | New Conventional | |
| Previous Owner | $289,000 | Unknown | |
| Previous Owner | $232,000 | Purchase Money Mortgage | |
| Previous Owner | $58,000 | Stand Alone Second | |
| Previous Owner | $60,000 | Credit Line Revolving | |
| Previous Owner | $173,500 | Fannie Mae Freddie Mac | |
| Previous Owner | $173,000 | No Value Available | |
| Previous Owner | $100,500 | Unknown |
Property History
| Date | Event | Price | Change | Sq Ft Price |
|---|---|---|---|---|
| 07/07/2025 07/07/25 | For Rent | $3,100 | 0.0% | -- |
| 07/07/2025 07/07/25 | For Sale | $495,000 | +43.5% | $326 / Sq Ft |
| 06/22/2020 06/22/20 | Sold | $345,000 | -4.1% | $301 / Sq Ft |
| 05/03/2020 05/03/20 | Pending | -- | -- | -- |
| 04/13/2020 04/13/20 | For Sale | $359,900 | -- | $314 / Sq Ft |
Tax History Compared to Growth
Tax History
| Year | Tax Paid | Tax Assessment Tax Assessment Total Assessment is a certain percentage of the fair market value that is determined by local assessors to be the total taxable value of land and additions on the property. | Land | Improvement |
|---|---|---|---|---|
| 2023 | $6,208 | $103,680 | $74,460 | $29,220 |
| 2022 | $5,770 | $95,300 | $68,200 | $27,100 |
| 2021 | $5,561 | $91,900 | $65,770 | $26,130 |
| 2020 | $5,543 | $91,900 | $65,770 | $26,130 |
| 2019 | $5,336 | $87,400 | $62,550 | $24,850 |
| 2018 | $5,176 | $85,080 | $60,190 | $24,890 |
| 2017 | $5,064 | $82,200 | $58,150 | $24,050 |
| 2016 | $4,934 | $78,890 | $55,810 | $23,080 |
| 2015 | $4,931 | $74,900 | $52,990 | $21,910 |
| 2014 | $4,956 | $73,140 | $51,560 | $21,580 |
| 2013 | $4,924 | $73,650 | $51,920 | $21,730 |
Agents Affiliated with this Home
-
Bill White

Seller's Agent in 2025
Bill White
Baird Warner
(630) 235-9760
25 in this area
265 Total Sales
-
Stephanie Rollison

Buyer's Agent in 2020
Stephanie Rollison
@ Properties
(708) 821-5484
17 Total Sales
Map
Source: Midwest Real Estate Data (MRED)
MLS Number: MRD10689063
APN: 07-12-411-006
- 1114 N Webster St
- 1314 N Eagle St
- 1019 N Webster St
- 109 E 14th Ave
- 1052 N Mill St Unit 304
- 905 N Webster St
- 212 E 11th Ave
- 1056 N Mill St Unit 305
- 1056 N Mill St Unit 306
- 223 W Bauer Rd
- 520 Burning Tree Ln Unit 306
- 520 Burning Tree Ln Unit 111
- 1004 N Mill St Unit 106
- 1105 N Mill St Unit 215
- 389 Pearson Cir
- 1528 Apache Dr
- 502 Burning Tree Ln Unit 220
- 1228 N West St
- 660 N Eagle St
- 27W141 48th St

