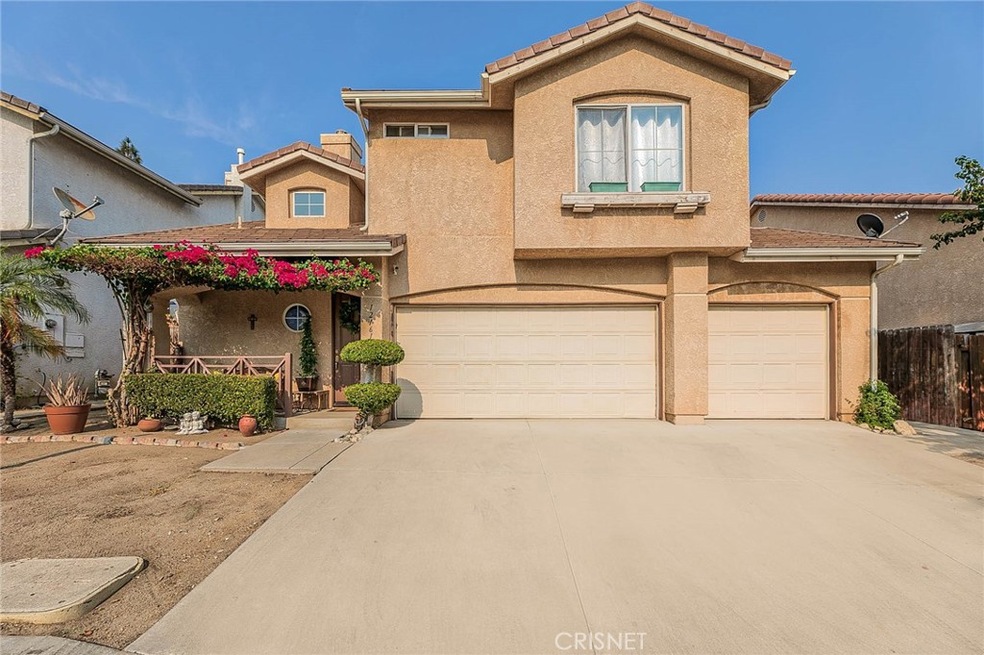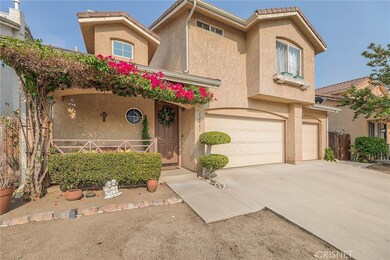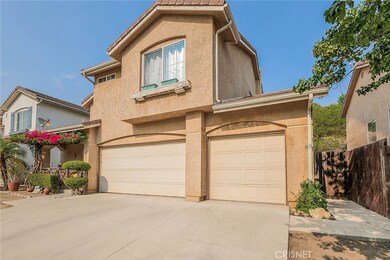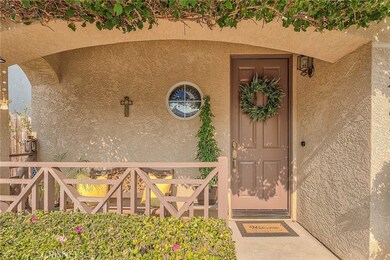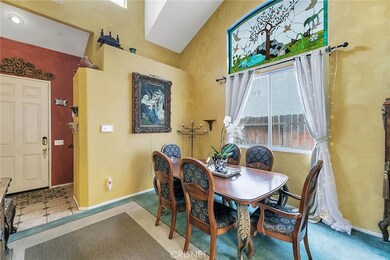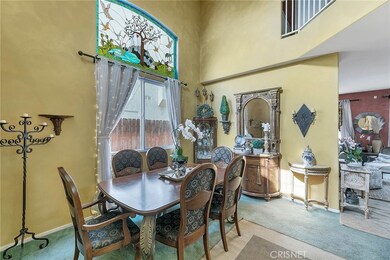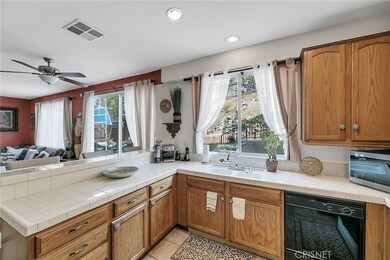
12161 Via Santa Rosa Sylmar, CA 91342
Sylmar NeighborhoodEstimated Value: $861,000 - $937,000
Highlights
- 24-Hour Security
- Primary Bedroom Suite
- 28.68 Acre Lot
- Heated In Ground Pool
- Gated Community
- Open Floorplan
About This Home
As of October 2021Welcome to this beautiful 4 + 3 bath home, with 1753 sqft of living space located in North Sylmar's most exclusive gated community, Mountain Glen. Beautiful high ceilings, light and bright large formal dining room, living room and kitchen offer an open floor plan with lots of room to entertain. Escape from the hustle and bustle of life and relax in the spacious private ,serene backyard with a beautiful hillside waterfall and built in barbecue. Four bedrooms upstairs, with ensuite bath in the primary bedroom. Additional full bath on the top floor with powder room on the first floor. Spacious 3 car garage. Smart Home Security System and keyless entry. Enjoy the community amenities in this quiet neighborhood, 24/7 security, inviting pool, relaxing spa, playground and basketball court. This home will be in Escrow Soon!! A MUST SEE!!
Last Agent to Sell the Property
Coldwell Banker Realty License #02096542 Listed on: 08/19/2021

Home Details
Home Type
- Single Family
Est. Annual Taxes
- $9,562
Year Built
- Built in 1999
Lot Details
- 28.68 Acre Lot
- Wood Fence
- Private Yard
- Garden
- Back and Front Yard
- Density is up to 1 Unit/Acre
- Property is zoned LARD6
HOA Fees
- $147 Monthly HOA Fees
Parking
- 3 Car Direct Access Garage
- Parking Available
- Front Facing Garage
- Two Garage Doors
- Driveway
- Automatic Gate
Home Design
- Mediterranean Architecture
- Planned Development
Interior Spaces
- 1,753 Sq Ft Home
- Open Floorplan
- High Ceiling
- Formal Entry
- Family Room with Fireplace
- Family Room Off Kitchen
- Formal Dining Room
- Home Office
- Mountain Views
- Laundry Room
Kitchen
- Open to Family Room
- Eat-In Kitchen
- Breakfast Bar
- Electric Oven
- Built-In Range
- Dishwasher
- Tile Countertops
- Disposal
Flooring
- Carpet
- Laminate
Bedrooms and Bathrooms
- 4 Main Level Bedrooms
- All Upper Level Bedrooms
- Primary Bedroom Suite
- 3 Full Bathrooms
- Bathtub with Shower
- Walk-in Shower
Home Security
- Carbon Monoxide Detectors
- Fire and Smoke Detector
Pool
- Heated In Ground Pool
- Heated Spa
- In Ground Spa
- Fence Around Pool
- Permits For Spa
- Permits for Pool
Outdoor Features
- Open Patio
- Wrap Around Porch
Location
- Urban Location
Utilities
- Central Heating and Cooling System
- Sewer Not Available
- Cable TV Available
Listing and Financial Details
- Tax Lot 1
- Tax Tract Number 43987
- Assessor Parcel Number 2581006170
Community Details
Overview
- Mountain Glen Association, Phone Number (818) 991-1500
- Valencia Management HOA
Recreation
- Sport Court
- Community Playground
- Community Pool
- Community Spa
Security
- 24-Hour Security
- Gated Community
Ownership History
Purchase Details
Home Financials for this Owner
Home Financials are based on the most recent Mortgage that was taken out on this home.Purchase Details
Purchase Details
Home Financials for this Owner
Home Financials are based on the most recent Mortgage that was taken out on this home.Similar Homes in Sylmar, CA
Home Values in the Area
Average Home Value in this Area
Purchase History
| Date | Buyer | Sale Price | Title Company |
|---|---|---|---|
| Abankwah Daniel Duodu | $740,000 | Monarch Title Company | |
| Campos Monica F | -- | None Available | |
| Campos Mario A | $216,000 | Chicago Title |
Mortgage History
| Date | Status | Borrower | Loan Amount |
|---|---|---|---|
| Open | Abankwah Daniel Duodu | $703,000 | |
| Previous Owner | Campos Mario A | $208,500 | |
| Previous Owner | Campos Mario A | $208,800 |
Property History
| Date | Event | Price | Change | Sq Ft Price |
|---|---|---|---|---|
| 10/05/2021 10/05/21 | Sold | $740,000 | +6.0% | $422 / Sq Ft |
| 08/27/2021 08/27/21 | Pending | -- | -- | -- |
| 08/19/2021 08/19/21 | For Sale | $698,000 | -- | $398 / Sq Ft |
Tax History Compared to Growth
Tax History
| Year | Tax Paid | Tax Assessment Tax Assessment Total Assessment is a certain percentage of the fair market value that is determined by local assessors to be the total taxable value of land and additions on the property. | Land | Improvement |
|---|---|---|---|---|
| 2024 | $9,562 | $769,895 | $461,937 | $307,958 |
| 2023 | $9,379 | $754,800 | $452,880 | $301,920 |
| 2022 | $8,861 | $740,000 | $444,000 | $296,000 |
| 2021 | $3,915 | $306,686 | $100,805 | $205,881 |
| 2020 | $3,952 | $303,542 | $99,772 | $203,770 |
| 2019 | $3,804 | $297,591 | $97,816 | $199,775 |
| 2018 | $3,575 | $291,757 | $95,899 | $195,858 |
| 2016 | $3,402 | $280,429 | $92,176 | $188,253 |
| 2015 | $3,352 | $276,218 | $90,792 | $185,426 |
| 2014 | $3,370 | $270,808 | $89,014 | $181,794 |
Agents Affiliated with this Home
-
Michelle Yabko

Seller's Agent in 2021
Michelle Yabko
Coldwell Banker Realty
(818) 312-1089
1 in this area
36 Total Sales
-
allen yabko

Seller Co-Listing Agent in 2021
allen yabko
Coldwell Banker Realty
(818) 491-4500
1 in this area
5 Total Sales
-
Maria Leeper
M
Buyer's Agent in 2021
Maria Leeper
Pinnacle Estate Properties
(818) 445-6239
1 in this area
72 Total Sales
-
Mark Leeper
M
Buyer Co-Listing Agent in 2021
Mark Leeper
Pinnacle Estate Properties
(818) 445-6211
1 in this area
71 Total Sales
Map
Source: California Regional Multiple Listing Service (CRMLS)
MLS Number: SR21173857
APN: 2581-006-170
- 12117 Via Santa Rosa
- 3 Indian Mesa Dr
- 13691 Gavina Ave Unit 574
- 13691 Gavina Ave Unit 576
- 13691 Gavina Ave Unit 589
- 13691 Gavina Ave Unit 491
- 13691 Gavina Ave Unit 480
- 13691 Gavina Ave Unit 444
- 12587 Cathy St
- 13678 Marchant Ave
- 12601 Lazard St
- 13966 Wallabi Ave
- 13103 Angeles Trail Way Unit 301
- 13876 Gavina Ave
- 13953 Candlewood Dr
- 13041 Mesa Verde Way Unit 161
- 13910 Mountain View Place
- 14016 Candlewood Dr
- 13909 Mountain View Place
- 14028 Candlewood Dr
- 12161 Via Santa Rosa
- 12165 Via Santa Rosa
- 12158 Via Santa Rosa
- 12166 Via Santa Rosa Unit 132
- 12150 Via Santa Rosa Unit 128
- 12162 Via Santa Rosa
- 12145 Via Santa Rosa Unit 136
- 12154 Via Santa Rosa
- 0 Vacant Land Unit SR17243743
- 0 Vacant Land Unit SR14255158
- 0 Vacant Land Unit SR23162332
- 0 Vacant Land Unit 16000601
- 0 Vacant Land Unit SR20185829
- 0 Vacant Land Unit SR18125355
- 0 Vacant Land Unit SR18287918
- 12110 Vía Santa Rosa
- 12126 Via Santa Barbara
- 12123 Via Santa Rosa Unit 139
- 12129 Via Santa Rosa Unit 138
- 12155 Via Santa Rosa
