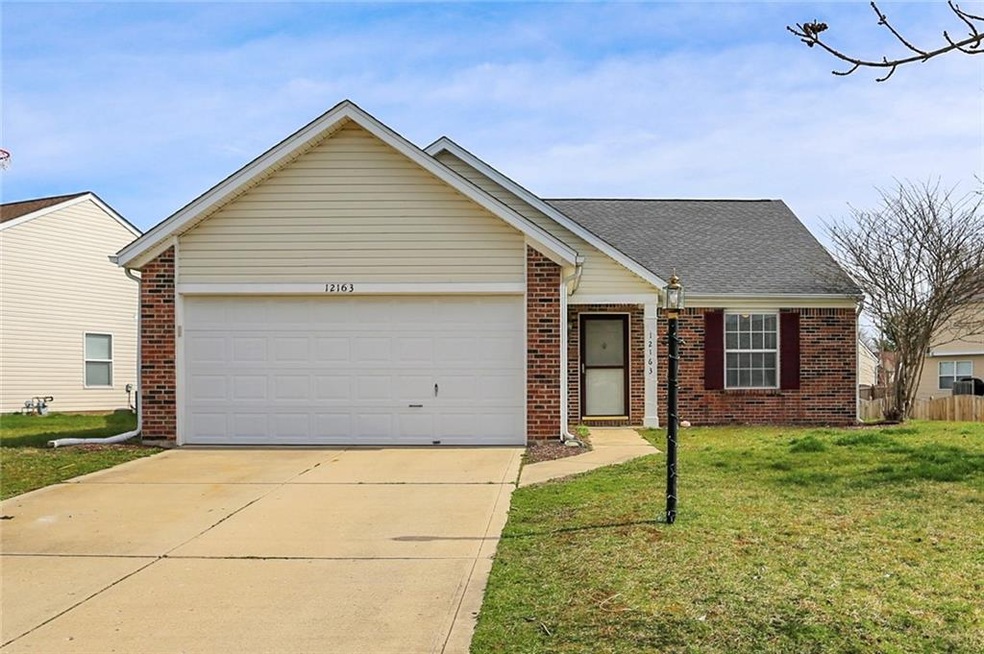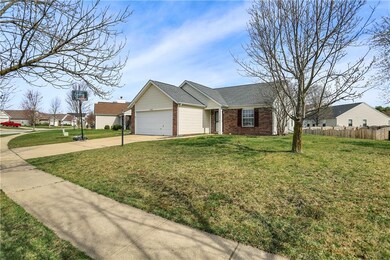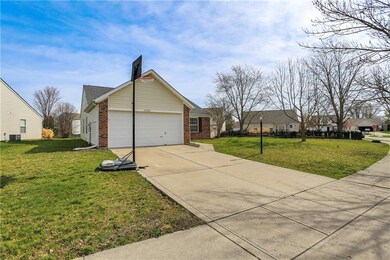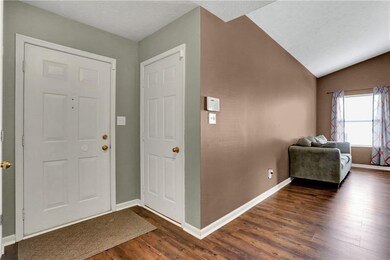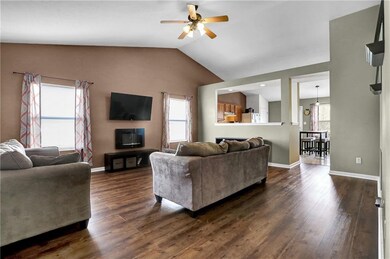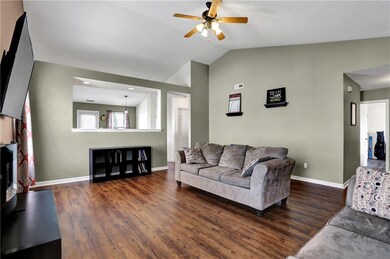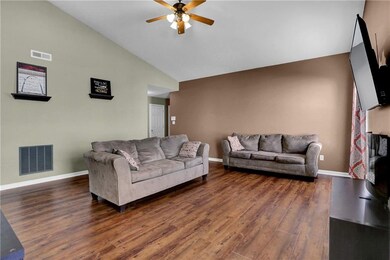
12163 Split Granite Dr Fishers, IN 46037
Hawthorn Hills NeighborhoodHighlights
- Vaulted Ceiling
- Ranch Style House
- 2 Car Attached Garage
- Brooks School Elementary School Rated A
- Breakfast Room
- Eat-In Kitchen
About This Home
As of January 2024Fantastic 3 bedrooms 2 full baths split bedroom floor plan ranch in HSE schools. Entire home has been fresh painted inside and out, new vinyl plank flooring, new roof Oct 2020, water heater in 2020. You will love the convenience to shopping and entertainment.
Last Agent to Sell the Property
ALL Premiere Real Estate Group License #RB14051088 Listed on: 04/01/2021
Last Buyer's Agent
Susan Miller
F.C. Tucker Company

Home Details
Home Type
- Single Family
Est. Annual Taxes
- $3,692
Year Built
- Built in 2001
Parking
- 2 Car Attached Garage
Home Design
- Ranch Style House
- Traditional Architecture
- Slab Foundation
- Vinyl Construction Material
Interior Spaces
- 1,406 Sq Ft Home
- Vaulted Ceiling
- Vinyl Clad Windows
- Breakfast Room
Kitchen
- Eat-In Kitchen
- Electric Oven
- Dishwasher
- Disposal
Bedrooms and Bathrooms
- 3 Bedrooms
- Walk-In Closet
- 2 Full Bathrooms
Laundry
- Dryer
- Washer
Home Security
- Security System Owned
- Fire and Smoke Detector
Additional Features
- 9,148 Sq Ft Lot
- Forced Air Heating and Cooling System
Community Details
- Association fees include maintenance
- Sandstone Meadows Subdivision
- Property managed by Ardsley
- The community has rules related to covenants, conditions, and restrictions
Listing and Financial Details
- Assessor Parcel Number 291134005039000020
Ownership History
Purchase Details
Home Financials for this Owner
Home Financials are based on the most recent Mortgage that was taken out on this home.Purchase Details
Home Financials for this Owner
Home Financials are based on the most recent Mortgage that was taken out on this home.Purchase Details
Home Financials for this Owner
Home Financials are based on the most recent Mortgage that was taken out on this home.Similar Homes in the area
Home Values in the Area
Average Home Value in this Area
Purchase History
| Date | Type | Sale Price | Title Company |
|---|---|---|---|
| Warranty Deed | $280,000 | Chicago Title | |
| Warranty Deed | $222,500 | Mtc | |
| Corporate Deed | -- | -- |
Mortgage History
| Date | Status | Loan Amount | Loan Type |
|---|---|---|---|
| Open | $266,000 | New Conventional | |
| Previous Owner | $215,825 | New Conventional | |
| Previous Owner | $107,250 | New Conventional | |
| Previous Owner | $125,758 | FHA |
Property History
| Date | Event | Price | Change | Sq Ft Price |
|---|---|---|---|---|
| 01/11/2024 01/11/24 | Sold | $280,000 | -1.6% | $199 / Sq Ft |
| 12/01/2023 12/01/23 | Pending | -- | -- | -- |
| 11/22/2023 11/22/23 | For Sale | $284,500 | 0.0% | $202 / Sq Ft |
| 11/16/2023 11/16/23 | Pending | -- | -- | -- |
| 10/23/2023 10/23/23 | Price Changed | $284,500 | -5.1% | $202 / Sq Ft |
| 10/12/2023 10/12/23 | For Sale | $299,900 | +34.8% | $213 / Sq Ft |
| 05/07/2021 05/07/21 | Sold | $222,500 | +3.5% | $158 / Sq Ft |
| 04/10/2021 04/10/21 | Pending | -- | -- | -- |
| 04/01/2021 04/01/21 | For Sale | $215,000 | -- | $153 / Sq Ft |
Tax History Compared to Growth
Tax History
| Year | Tax Paid | Tax Assessment Tax Assessment Total Assessment is a certain percentage of the fair market value that is determined by local assessors to be the total taxable value of land and additions on the property. | Land | Improvement |
|---|---|---|---|---|
| 2024 | $2,466 | $242,500 | $48,000 | $194,500 |
| 2023 | $2,466 | $237,700 | $48,000 | $189,700 |
| 2022 | $1,859 | $211,600 | $48,000 | $163,600 |
| 2021 | $1,859 | $175,100 | $48,000 | $127,100 |
| 2020 | $1,883 | $173,600 | $48,000 | $125,600 |
| 2019 | $3,694 | $161,800 | $38,400 | $123,400 |
| 2018 | $3,487 | $152,800 | $38,400 | $114,400 |
| 2017 | $3,170 | $140,600 | $38,400 | $102,200 |
| 2016 | $3,101 | $138,400 | $38,400 | $100,000 |
| 2014 | $2,674 | $128,300 | $38,400 | $89,900 |
| 2013 | $2,674 | $131,200 | $38,400 | $92,800 |
Agents Affiliated with this Home
-
Susan Miller

Seller's Agent in 2024
Susan Miller
F.C. Tucker Company
(317) 507-8783
4 in this area
30 Total Sales
-
C
Buyer's Agent in 2024
Cameron Mason
Keller Williams Indpls Metro N
-
X
Buyer Co-Listing Agent in 2024
Xavier Yankey
Keller Williams Indpls Metro N
-
Andrea Lacy

Seller's Agent in 2021
Andrea Lacy
ALL Premiere Real Estate Group
(317) 946-9714
5 in this area
42 Total Sales
Map
Source: MIBOR Broker Listing Cooperative®
MLS Number: MBR21773935
APN: 29-11-34-005-039.000-020
- 12121 Driftstone Dr
- 12384 Barnstone Ct
- 12326 River Valley Dr
- 12307 Chiseled Stone Dr
- 12328 Quarry Face Ct
- 11961 Driftstone Dr
- 12234 Limestone Dr
- 12610 Broadmoor Ct N
- 12036 Weathered Edge Dr
- 12291 Cobblestone Dr
- 11987 Quarry Ct
- 13012 Duval Dr
- 11850 Stepping Stone Dr
- 11866 Weathered Edge Dr
- 11820 Stepping Stone Dr
- 12679 Chargers Ct
- 13091 Duval Dr
- 13059 Cirrus Dr
- 13172 Duval Dr
- 13161 Duval Dr
