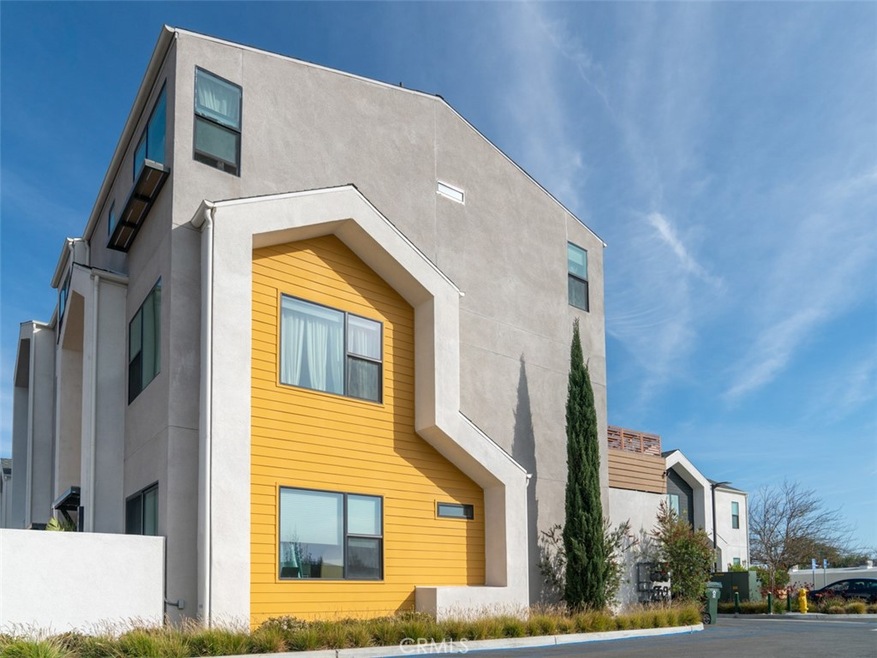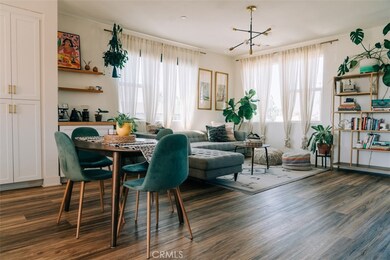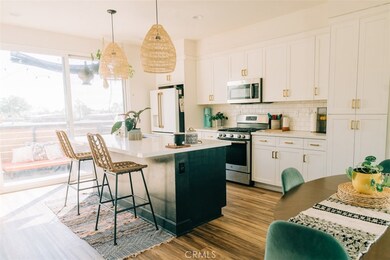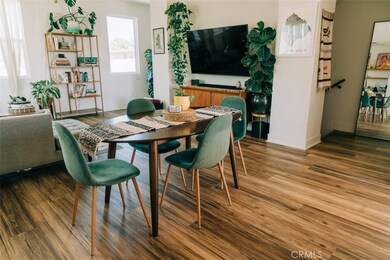
12169 Greenleaf Ln Garden Grove, CA 92840
Estimated Value: $857,000 - $928,000
Highlights
- Primary Bedroom Suite
- Mountain View
- Attic
- Izaak Walton Intermediate School Rated A-
- Modern Architecture
- Quartz Countertops
About This Home
As of April 2022Welcome home to GreenLeaf Lane! This gorgeous 4br, 4ba end-unit boasts Mod Scandinavian inspired architecture and 180-degree views! Sunsets, Disneyland fireworks, and snow-capped mountains are just a few treats your eyes will delight in! As you enter this home you will be greeted by a large Junior suite on the bottom level with attached bathroom and direct access to a spacious ground floor patio. The second level showcases an open concept living room, dining room, and kitchen. The kitchen features stainless steel appliances, beautiful quartz counter tops, large island/bar and opens to a west-facing private deck, perfect for unwinding or entertaining. Too many updates to mention paired with a designer’s eye, will make coming home a true retreat. Fan of long showers? You'll never run out of hot water with a tank-less water heater. Laundry room on second floor fit to accommodate a full side-by-side washer and dryer set. Remaining 3 bedrooms are located on the third floor. Primary bedroom includes an oversized walk-in closet and generous bathroom with quartz counter tops and dual sinks. Direct access 2 car garage with plenty of storage. No Mello-Roos! Centrally located to the 5, 57 & 22 freeways. Located in an established residential neighborhood and within short distance of restaurants and shopping. Quick drive to Disneyland, Angels Stadium & The Outlets. All information deemed reliable, buyer to verify.
Last Agent to Sell the Property
Maxim Real Estate Group Inc. License #02021631 Listed on: 02/25/2022
Property Details
Home Type
- Condominium
Est. Annual Taxes
- $10,833
Year Built
- Built in 2019
Lot Details
- 1 Common Wall
- Vinyl Fence
HOA Fees
- $343 Monthly HOA Fees
Parking
- 2 Car Direct Access Garage
- Parking Available
- Rear-Facing Garage
- Side by Side Parking
- Single Garage Door
- Garage Door Opener
Home Design
- Modern Architecture
- Shingle Roof
- Common Roof
- Copper Plumbing
Interior Spaces
- 1,767 Sq Ft Home
- 3-Story Property
- Recessed Lighting
- Entrance Foyer
- Family Room Off Kitchen
- Living Room
- Storage
- Vinyl Flooring
- Mountain Views
- Attic
Kitchen
- Breakfast Bar
- Gas Oven
- Gas Cooktop
- Microwave
- Water Line To Refrigerator
- Dishwasher
- Kitchen Island
- Quartz Countertops
- Tile Countertops
Bedrooms and Bathrooms
- 4 Bedrooms | 1 Main Level Bedroom
- Primary Bedroom Suite
- Double Master Bedroom
- Walk-In Closet
- Upgraded Bathroom
- Quartz Bathroom Countertops
- Bathtub with Shower
- Walk-in Shower
- Linen Closet In Bathroom
Laundry
- Laundry Room
- Laundry on upper level
- Washer Hookup
Accessible Home Design
- Doors are 32 inches wide or more
- More Than Two Accessible Exits
Outdoor Features
- Balcony
- Open Patio
- Front Porch
Utilities
- Forced Air Heating and Cooling System
- Vented Exhaust Fan
- Tankless Water Heater
Listing and Financial Details
- Tax Lot 1
- Tax Tract Number 18117
- Assessor Parcel Number 93619314
Community Details
Overview
- 17 Units
- Greenleaf Community Association, Phone Number (800) 706-7838
- Greenleaf HOA
- Built by Pinnacle
Amenities
- Outdoor Cooking Area
- Picnic Area
Recreation
- Dog Park
Ownership History
Purchase Details
Home Financials for this Owner
Home Financials are based on the most recent Mortgage that was taken out on this home.Purchase Details
Home Financials for this Owner
Home Financials are based on the most recent Mortgage that was taken out on this home.Similar Homes in Garden Grove, CA
Home Values in the Area
Average Home Value in this Area
Purchase History
| Date | Buyer | Sale Price | Title Company |
|---|---|---|---|
| Choi Holly | $839,000 | First American Title | |
| Robinson Garcia | $641,500 | Fntg Builder Services |
Mortgage History
| Date | Status | Borrower | Loan Amount |
|---|---|---|---|
| Open | Choi Holly | $608,250 | |
| Previous Owner | Robinson Caricia | $580,500 | |
| Previous Owner | Robinson Garcia | $603,538 |
Property History
| Date | Event | Price | Change | Sq Ft Price |
|---|---|---|---|---|
| 04/20/2022 04/20/22 | Sold | $838,800 | +11.9% | $475 / Sq Ft |
| 03/05/2022 03/05/22 | For Sale | $749,900 | -10.6% | $424 / Sq Ft |
| 03/02/2022 03/02/22 | Off Market | $838,800 | -- | -- |
| 02/25/2022 02/25/22 | For Sale | $749,900 | -- | $424 / Sq Ft |
Tax History Compared to Growth
Tax History
| Year | Tax Paid | Tax Assessment Tax Assessment Total Assessment is a certain percentage of the fair market value that is determined by local assessors to be the total taxable value of land and additions on the property. | Land | Improvement |
|---|---|---|---|---|
| 2024 | $10,833 | $872,687 | $494,142 | $378,545 |
| 2023 | $10,640 | $855,576 | $484,453 | $371,123 |
| 2022 | $8,355 | $673,929 | $318,494 | $355,435 |
| 2021 | $8,237 | $660,715 | $312,249 | $348,466 |
| 2020 | $8,138 | $653,941 | $309,048 | $344,893 |
| 2019 | $1,325 | $78,000 | $78,000 | $0 |
Agents Affiliated with this Home
-
Jenna Berntsen
J
Seller's Agent in 2022
Jenna Berntsen
Maxim Real Estate Group Inc.
(949) 535-5200
1 in this area
15 Total Sales
-
Julie Invidiata
J
Seller Co-Listing Agent in 2022
Julie Invidiata
Maxim Real Estate Group Inc.
(949) 535-5200
1 in this area
14 Total Sales
-
Elizabeth Nemecheck

Buyer's Agent in 2022
Elizabeth Nemecheck
Coldwell Banker Realty
(714) 240-8581
2 in this area
68 Total Sales
-
Jennifer Matsumoto

Buyer Co-Listing Agent in 2022
Jennifer Matsumoto
Coldwell Banker Realty
(949) 759-0500
4 in this area
210 Total Sales
Map
Source: California Regional Multiple Listing Service (CRMLS)
MLS Number: OC22036169
APN: 936-193-14
- 12246 Nadine Cir
- 12122 Reva Dr
- 12391 Beck Ave
- 12081 Bangor St
- 12668 Chapman Ave Unit 2313
- 12668 Chapman Ave Unit 2403
- 12668 Chapman Ave Unit 2407
- 12664 Chapman Ave Unit 1208
- 12662 Falcon Ln
- 12541 West St
- 12285 Zeta St
- 12262 Orangewood Ave
- 11931 Buckingham Cir
- 12621 Sweetbriar Dr
- 12662 Woodland Ln
- 11471 Morgan Ln
- 11402 Morgan Ln
- 1033 W Lamark Ln
- 12251 Haster St
- 12861 West St Unit 83
- 12169 Greenleaf Ln
- 12177 Greenleaf Ln
- 12177 Greenleaf Ln Unit 12177
- 12178 Greenleaf Ln
- 12186 Greenleaf Ln
- 12185 Greenleaf Ln
- 12194 Greenleaf Ln
- 12162 Jentges Ave
- 12225 Greenleaf Ln
- 12233 Greenleaf Ln
- 12234 Greenleaf Ln
- 12242 Greenleaf Ln
- 12081 Buaro St
- 12241 Hampton Ave
- 12251 Hampton Ave
- 12242 Hampton Ave
- 12271 Hampton Ave
- 12252 Hampton Ave
- 12132 Chapman Ave
- 12182 Buaro St






