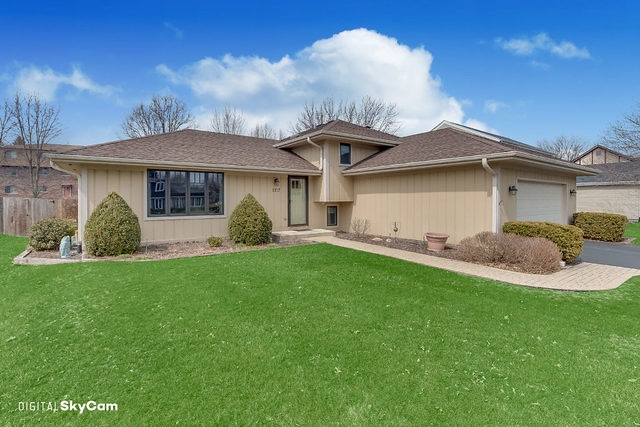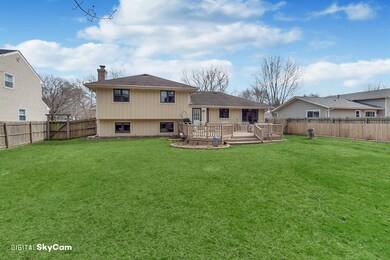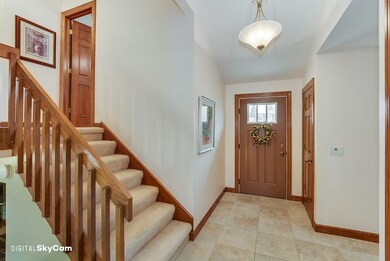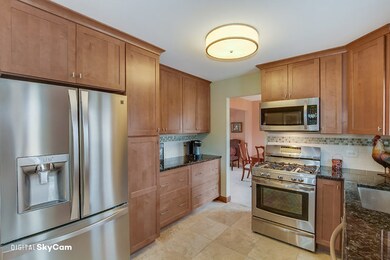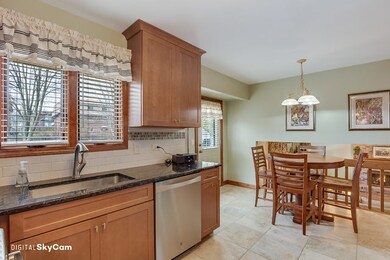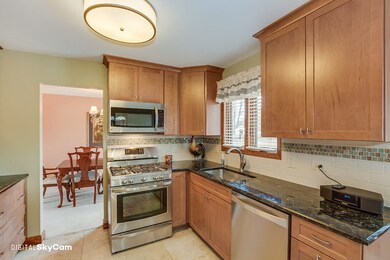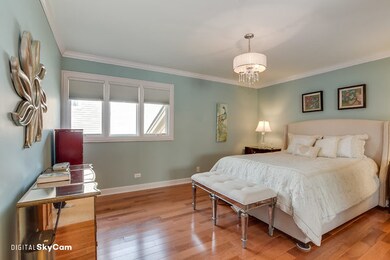
1217 Hidden Spring Dr Naperville, IL 60540
Brush Hill NeighborhoodHighlights
- Deck
- Fenced Yard
- Breakfast Bar
- Naper Elementary School Rated A
- Attached Garage
- Entrance Foyer
About This Home
As of July 2020PRICE IMPROVEMENT!! ONE OWNER, UPDATED, IMMACULATE home close to downtown Naperville! Don't miss this renovated home in 203 School District. 3 bedroom, 2 bath with additional bonus room/bedroom/home office in basement. Beautifully remodeled eat-in kitchen with SS appliances, storage and organization galore in the cabinets. Updated bathrooms with high end fixtures and tile. Storage and lots of potential in the partially finished basement area. Fenced in yard for children and pets. 2 car garage is 24x24. Walk to downtown Naperville, close to shopping, schools, park and I-88! New casement windows in 2015, newer 50 year roof. Central air, furnace and water heater replaced within last few years. NOTHING TO DO BUT MOVE IN AND ENJOY!!
Last Agent to Sell the Property
Keller Williams Innovate License #475173685 Listed on: 04/18/2018

Home Details
Home Type
- Single Family
Est. Annual Taxes
- $8,022
Year Built
- 1986
Lot Details
- Southern Exposure
- Fenced Yard
Parking
- Attached Garage
- Garage Transmitter
- Garage Door Opener
- Driveway
- Garage Is Owned
Home Design
- Slab Foundation
- Asphalt Shingled Roof
- Cedar
Interior Spaces
- Separate Shower
- Wood Burning Fireplace
- Gas Log Fireplace
- Entrance Foyer
- Partially Finished Basement
- Basement Fills Entire Space Under The House
- Storm Screens
Kitchen
- Breakfast Bar
- Oven or Range
- Microwave
- Dishwasher
- Disposal
Outdoor Features
- Deck
Utilities
- Central Air
- Heating System Uses Gas
- Lake Michigan Water
Listing and Financial Details
- Homeowner Tax Exemptions
Ownership History
Purchase Details
Home Financials for this Owner
Home Financials are based on the most recent Mortgage that was taken out on this home.Purchase Details
Home Financials for this Owner
Home Financials are based on the most recent Mortgage that was taken out on this home.Similar Homes in Naperville, IL
Home Values in the Area
Average Home Value in this Area
Purchase History
| Date | Type | Sale Price | Title Company |
|---|---|---|---|
| Warranty Deed | $385,000 | Baird & Warner Ttl Svcs Inc | |
| Warranty Deed | $375,000 | First American Title |
Mortgage History
| Date | Status | Loan Amount | Loan Type |
|---|---|---|---|
| Open | $374,440 | FHA | |
| Previous Owner | $325,000 | New Conventional | |
| Previous Owner | $337,500 | New Conventional | |
| Previous Owner | $53,364 | Credit Line Revolving | |
| Previous Owner | $198,000 | New Conventional | |
| Previous Owner | $220,500 | Unknown | |
| Previous Owner | $39,375 | Credit Line Revolving | |
| Previous Owner | $210,000 | Unknown | |
| Previous Owner | $150,000 | Unknown | |
| Previous Owner | $30,000 | Stand Alone Second |
Property History
| Date | Event | Price | Change | Sq Ft Price |
|---|---|---|---|---|
| 07/16/2020 07/16/20 | Sold | $385,000 | -1.3% | $202 / Sq Ft |
| 06/04/2020 06/04/20 | Pending | -- | -- | -- |
| 05/29/2020 05/29/20 | For Sale | $389,900 | +4.0% | $204 / Sq Ft |
| 06/29/2018 06/29/18 | Sold | $375,000 | -3.8% | $197 / Sq Ft |
| 05/13/2018 05/13/18 | Pending | -- | -- | -- |
| 05/02/2018 05/02/18 | Price Changed | $389,900 | -2.3% | $204 / Sq Ft |
| 04/18/2018 04/18/18 | For Sale | $399,000 | -- | $209 / Sq Ft |
Tax History Compared to Growth
Tax History
| Year | Tax Paid | Tax Assessment Tax Assessment Total Assessment is a certain percentage of the fair market value that is determined by local assessors to be the total taxable value of land and additions on the property. | Land | Improvement |
|---|---|---|---|---|
| 2023 | $8,022 | $131,640 | $45,790 | $85,850 |
| 2022 | $7,683 | $124,910 | $43,130 | $81,780 |
| 2021 | $7,409 | $120,450 | $41,590 | $78,860 |
| 2020 | $7,385 | $120,450 | $41,590 | $78,860 |
| 2019 | $7,116 | $114,560 | $39,560 | $75,000 |
| 2018 | $6,730 | $108,810 | $36,830 | $71,980 |
| 2017 | $6,588 | $105,120 | $35,580 | $69,540 |
| 2016 | $6,424 | $100,890 | $34,150 | $66,740 |
| 2015 | $6,426 | $95,790 | $32,420 | $63,370 |
| 2014 | $6,264 | $90,860 | $30,530 | $60,330 |
| 2013 | $6,222 | $91,490 | $30,740 | $60,750 |
Agents Affiliated with this Home
-

Seller's Agent in 2020
Julie Roback
Baird Warner
(630) 212-2163
295 Total Sales
-

Buyer's Agent in 2020
Valerie Jungels
Coldwell Banker Realty
(630) 362-8258
40 Total Sales
-

Seller's Agent in 2018
Brook Henschen
Keller Williams Innovate
(815) 814-5940
43 Total Sales
Map
Source: Midwest Real Estate Data (MRED)
MLS Number: MRD09916486
APN: 07-14-205-010
- 300 N River Rd
- 1212 Whispering Hills Ct Unit 2B
- 1208 Whispering Hills Ct Unit 1A
- 440 N River Rd Unit 440
- 451 Valley Dr Unit 104
- 1341 Sunnybrook Dr
- 1131 Candlenut Dr
- 1221 Chalet Rd Unit 28201
- 450 Valley Dr Unit 201
- 1208 Sunnybrook Dr
- 1425 Brush Hill Cir
- 202 N Whispering Hills Dr
- 1334 Wilshire Dr
- 1486 W Jefferson Ave Unit C
- 943 Elderberry Cir Unit 303
- 251 Claremont Dr
- 1216 Evergreen Ave
- 21 Forest Ave
- 1017 Summit Hills Ln
- 1117 Heatherton Dr
