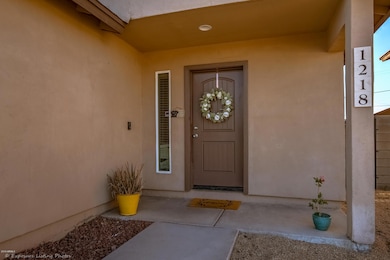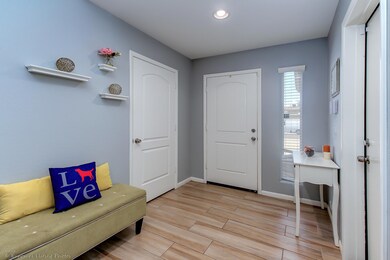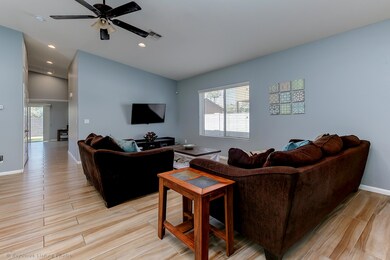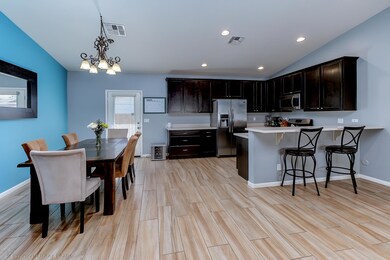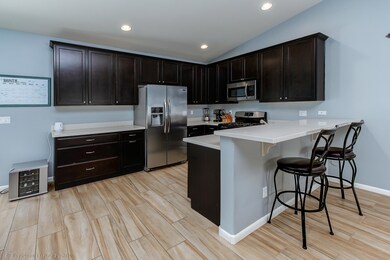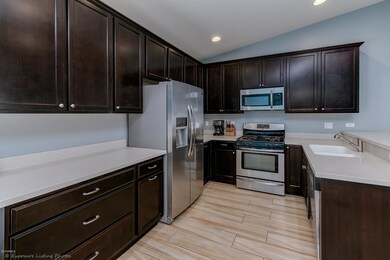
1218 E Whitton Ave Phoenix, AZ 85014
Highlights
- Property is near public transit
- Vaulted Ceiling
- Covered patio or porch
- Phoenix Coding Academy Rated A
- No HOA
- 2 Car Direct Access Garage
About This Home
As of January 2023Stunning newer construction home located in this ideal Central Phoenix neighborhood! This home features a modern open floor plan with soaring vaulted ceilings. 3 bedrooms plus a spacious den make this the perfect floorplan for any buyer. Special touches include beautiful wood-tile flooring throughout, stainless steel appliances in the kitchen with a gas range, and a fully completed backyard with pavers, artificial turf, new plants, and a pergola. Perfect for entertaining! Don't miss out on the opportunity to be in this highly desirable area of Central Phoenix, with the comforts of modern build!
Last Agent to Sell the Property
My Home Group Real Estate Brokerage Phone: 602-696-1179 License #SA656278000 Listed on: 05/30/2019

Co-Listed By
My Home Group Real Estate Brokerage Phone: 602-696-1179 License #SA656282000
Last Buyer's Agent
Denise Gallagher
Russ Lyon Sotheby's International Realty License #SA635767000

Home Details
Home Type
- Single Family
Est. Annual Taxes
- $1,651
Year Built
- Built in 2013
Lot Details
- 6,338 Sq Ft Lot
- Desert faces the back of the property
- Block Wall Fence
- Artificial Turf
- Front and Back Yard Sprinklers
- Sprinklers on Timer
Parking
- 2 Car Direct Access Garage
- Oversized Parking
- Garage Door Opener
Home Design
- Wood Frame Construction
- Composition Roof
- Stucco
Interior Spaces
- 1,624 Sq Ft Home
- 1-Story Property
- Vaulted Ceiling
- Double Pane Windows
- Low Emissivity Windows
- Vinyl Clad Windows
- Tile Flooring
Kitchen
- Eat-In Kitchen
- Breakfast Bar
- <<builtInMicrowave>>
Bedrooms and Bathrooms
- 3 Bedrooms
- 2 Bathrooms
Location
- Property is near public transit
- Property is near a bus stop
Schools
- Longview Elementary School
- Osborn Middle School
- North High School
Utilities
- Central Air
- Heating System Uses Natural Gas
- High Speed Internet
- Cable TV Available
Additional Features
- No Interior Steps
- Covered patio or porch
Community Details
- No Home Owners Association
- Association fees include no fees
- Longview Park Subdivision
Listing and Financial Details
- Tax Lot 16
- Assessor Parcel Number 118-08-104
Ownership History
Purchase Details
Home Financials for this Owner
Home Financials are based on the most recent Mortgage that was taken out on this home.Purchase Details
Home Financials for this Owner
Home Financials are based on the most recent Mortgage that was taken out on this home.Purchase Details
Home Financials for this Owner
Home Financials are based on the most recent Mortgage that was taken out on this home.Purchase Details
Purchase Details
Similar Homes in Phoenix, AZ
Home Values in the Area
Average Home Value in this Area
Purchase History
| Date | Type | Sale Price | Title Company |
|---|---|---|---|
| Warranty Deed | $460,000 | First American Title | |
| Warranty Deed | $353,000 | Chicago Title Agency Inc | |
| Interfamily Deed Transfer | -- | Security Title Agency | |
| Warranty Deed | $179,900 | Security Title Agency | |
| Cash Sale Deed | $20,000 | First American Title Ins Co | |
| Interfamily Deed Transfer | -- | None Available |
Mortgage History
| Date | Status | Loan Amount | Loan Type |
|---|---|---|---|
| Open | $390,000 | New Conventional | |
| Previous Owner | $360,795 | VA | |
| Previous Owner | $364,649 | VA | |
| Previous Owner | $215,000 | VA | |
| Previous Owner | $179,900 | VA | |
| Previous Owner | $95,000 | Unknown |
Property History
| Date | Event | Price | Change | Sq Ft Price |
|---|---|---|---|---|
| 01/17/2023 01/17/23 | Sold | $460,000 | -6.1% | $283 / Sq Ft |
| 12/21/2022 12/21/22 | Pending | -- | -- | -- |
| 12/01/2022 12/01/22 | Price Changed | $490,000 | -2.0% | $302 / Sq Ft |
| 11/25/2022 11/25/22 | Price Changed | $500,000 | -2.9% | $308 / Sq Ft |
| 10/22/2022 10/22/22 | Price Changed | $515,000 | -2.5% | $317 / Sq Ft |
| 10/14/2022 10/14/22 | Price Changed | $528,000 | -2.2% | $325 / Sq Ft |
| 10/04/2022 10/04/22 | Price Changed | $540,000 | -1.8% | $333 / Sq Ft |
| 09/13/2022 09/13/22 | Price Changed | $550,000 | -2.7% | $339 / Sq Ft |
| 07/29/2022 07/29/22 | For Sale | $565,000 | +60.1% | $348 / Sq Ft |
| 07/30/2019 07/30/19 | Sold | $353,000 | +0.9% | $217 / Sq Ft |
| 06/26/2019 06/26/19 | Pending | -- | -- | -- |
| 06/12/2019 06/12/19 | Price Changed | $350,000 | -2.8% | $216 / Sq Ft |
| 05/30/2019 05/30/19 | For Sale | $360,000 | +100.1% | $222 / Sq Ft |
| 12/10/2013 12/10/13 | Sold | $179,900 | 0.0% | $111 / Sq Ft |
| 10/30/2013 10/30/13 | Pending | -- | -- | -- |
| 10/22/2013 10/22/13 | Price Changed | $179,900 | -10.0% | $111 / Sq Ft |
| 08/14/2013 08/14/13 | For Sale | $199,900 | -- | $123 / Sq Ft |
Tax History Compared to Growth
Tax History
| Year | Tax Paid | Tax Assessment Tax Assessment Total Assessment is a certain percentage of the fair market value that is determined by local assessors to be the total taxable value of land and additions on the property. | Land | Improvement |
|---|---|---|---|---|
| 2025 | $1,871 | $16,962 | -- | -- |
| 2024 | $1,802 | $16,155 | -- | -- |
| 2023 | $1,802 | $45,120 | $9,020 | $36,100 |
| 2022 | $1,794 | $34,860 | $6,970 | $27,890 |
| 2021 | $1,847 | $31,650 | $6,330 | $25,320 |
| 2020 | $1,797 | $27,680 | $5,530 | $22,150 |
| 2019 | $1,713 | $23,870 | $4,770 | $19,100 |
| 2018 | $1,651 | $22,720 | $4,540 | $18,180 |
| 2017 | $1,502 | $18,330 | $3,660 | $14,670 |
| 2016 | $1,446 | $15,930 | $3,180 | $12,750 |
| 2015 | $1,347 | $14,130 | $2,820 | $11,310 |
Agents Affiliated with this Home
-
D
Seller's Agent in 2023
Denise Gallagher
Russ Lyon Sotheby's International Realty
-
Jessica Derezinski
J
Buyer's Agent in 2023
Jessica Derezinski
Omni Homes International
(888) 897-7821
15 Total Sales
-
Bryce Lugo

Seller's Agent in 2019
Bryce Lugo
My Home Group
(602) 696-1179
117 Total Sales
-
Stefanie Lugo
S
Seller Co-Listing Agent in 2019
Stefanie Lugo
My Home Group
(623) 258-8266
95 Total Sales
-
Scott Jackson

Seller's Agent in 2013
Scott Jackson
Realty One Group
(602) 999-2255
1 Total Sale
-
Philip Baris

Buyer's Agent in 2013
Philip Baris
Keller Williams Realty Phoenix
(818) 224-9904
9 Total Sales
Map
Source: Arizona Regional Multiple Listing Service (ARMLS)
MLS Number: 5932710
APN: 118-08-104
- 3551 N 12th St Unit 101
- 3422 N 12th Place
- 1115 E Whitton Ave
- 1363 E Clarendon Ave
- 1212 E Indianola Ave
- 1367 E Mitchell Dr
- 3806 N 14th Place
- 4033 N 14th Place
- 1040 E Osborn Rd Unit 501
- 1040 E Osborn Rd Unit 1103
- 1040 E Osborn Rd Unit 302
- 1006 E Osborn Rd Unit C
- 4123 N Longview Ave
- 4130 N Longview Ave
- 914 E Osborn Rd Unit 208
- 914 E Osborn Rd Unit 404
- 914 E Osborn Rd Unit 202
- 1215 E Devonshire Ave Unit 1-12
- 4150 N Longview Ave
- 1016 E Indian School Rd

