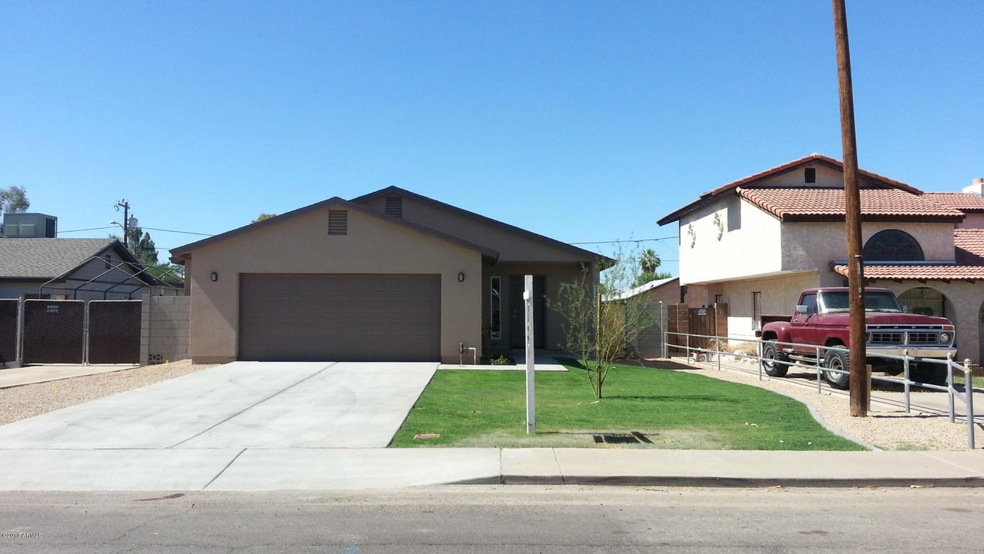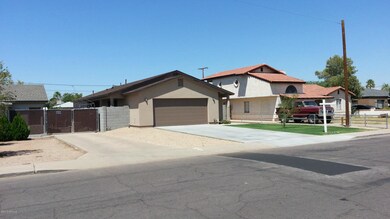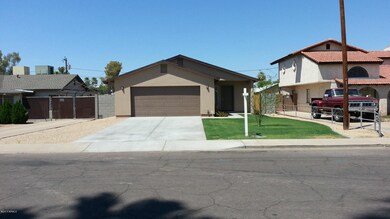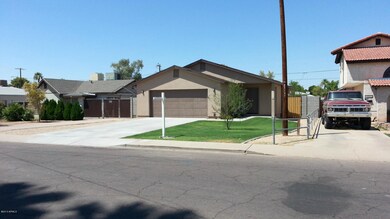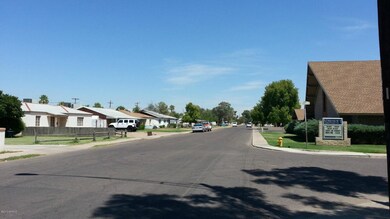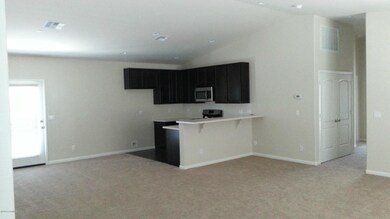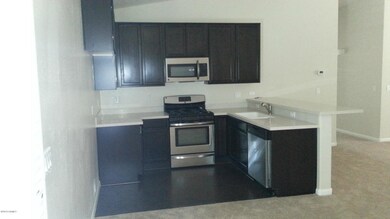
1218 E Whitton Ave Phoenix, AZ 85014
Highlights
- The property is located in a historic district
- Contemporary Architecture
- Wood Flooring
- Phoenix Coding Academy Rated A
- Vaulted Ceiling
- No HOA
About This Home
As of January 2023New Home Construction 2013*3Bed-2Bath **Comes with 5 YR BPG -HOME WARRANTY** Plus Large Private Office/Den 2 Car Garage*Kona Maple Cabinets* Solid Surface Kitchen Counters with Integral Sink *Breakfast Bar* Stainless Appliances, Gas Range, Dishwasher, Built in Microwave, Hardwood Floors in the Kitchen, Entry Area***Black Tile Floors in Both Bathrooms Including Tile Shower and Bathtub Surrounds* Vaulted Ceilings*Oversized Living Room* Huge Master Walk-in Closet*Architectural Shingle Roof **13 SEER HVAC *Ready for Immediate Move In**High Quality Custom Home** Excellent Interior Finishes and Color Schemes**Private Back Yard**Block Wall Fencing**Special Finance Options-Call Ulises Sandoval (602)501-5003 Recent $198K Comp Same Builder Nearby *** Located Next to the Idelwilde Historic district in CENTRAL PHOENIX. 1 BLOCK NORTH OF PHOENIX COUNTRY CLUB. ***Great Mid-Town Location, close to Downtown, ASU, UA Medical, and Sky Harbor Airport. *** Hurry!
Last Agent to Sell the Property
Realty ONE Group License #SA512772000 Listed on: 08/14/2013
Home Details
Home Type
- Single Family
Est. Annual Taxes
- $640
Year Built
- Built in 2013
Lot Details
- 6,338 Sq Ft Lot
- Desert faces the back of the property
- Block Wall Fence
- Front and Back Yard Sprinklers
- Sprinklers on Timer
- Grass Covered Lot
Parking
- 2 Car Garage
- Garage Door Opener
Home Design
- Contemporary Architecture
- Wood Frame Construction
- Composition Roof
- Stucco
Interior Spaces
- 1,625 Sq Ft Home
- 1-Story Property
- Vaulted Ceiling
- Double Pane Windows
- Low Emissivity Windows
- Vinyl Clad Windows
Kitchen
- Eat-In Kitchen
- <<builtInMicrowave>>
- Dishwasher
Flooring
- Wood
- Carpet
- Tile
Bedrooms and Bathrooms
- 4 Bedrooms
- Walk-In Closet
- 2 Bathrooms
Laundry
- Laundry in unit
- Washer and Dryer Hookup
Schools
- Longview Elementary School
- Osborn Middle School
- North High School
Utilities
- Refrigerated Cooling System
- Heating System Uses Natural Gas
- High Speed Internet
- Cable TV Available
Additional Features
- No Interior Steps
- Patio
- The property is located in a historic district
Community Details
- No Home Owners Association
- Built by U S W Cat Construction
- Longview Park Subdivision
Listing and Financial Details
- Tax Lot 16
- Assessor Parcel Number 118-08-104
Ownership History
Purchase Details
Home Financials for this Owner
Home Financials are based on the most recent Mortgage that was taken out on this home.Purchase Details
Home Financials for this Owner
Home Financials are based on the most recent Mortgage that was taken out on this home.Purchase Details
Home Financials for this Owner
Home Financials are based on the most recent Mortgage that was taken out on this home.Purchase Details
Purchase Details
Similar Homes in Phoenix, AZ
Home Values in the Area
Average Home Value in this Area
Purchase History
| Date | Type | Sale Price | Title Company |
|---|---|---|---|
| Warranty Deed | $460,000 | First American Title | |
| Warranty Deed | $353,000 | Chicago Title Agency Inc | |
| Interfamily Deed Transfer | -- | Security Title Agency | |
| Warranty Deed | $179,900 | Security Title Agency | |
| Cash Sale Deed | $20,000 | First American Title Ins Co | |
| Interfamily Deed Transfer | -- | None Available |
Mortgage History
| Date | Status | Loan Amount | Loan Type |
|---|---|---|---|
| Open | $390,000 | New Conventional | |
| Previous Owner | $360,795 | VA | |
| Previous Owner | $364,649 | VA | |
| Previous Owner | $215,000 | VA | |
| Previous Owner | $179,900 | VA | |
| Previous Owner | $95,000 | Unknown |
Property History
| Date | Event | Price | Change | Sq Ft Price |
|---|---|---|---|---|
| 01/17/2023 01/17/23 | Sold | $460,000 | -6.1% | $283 / Sq Ft |
| 12/21/2022 12/21/22 | Pending | -- | -- | -- |
| 12/01/2022 12/01/22 | Price Changed | $490,000 | -2.0% | $302 / Sq Ft |
| 11/25/2022 11/25/22 | Price Changed | $500,000 | -2.9% | $308 / Sq Ft |
| 10/22/2022 10/22/22 | Price Changed | $515,000 | -2.5% | $317 / Sq Ft |
| 10/14/2022 10/14/22 | Price Changed | $528,000 | -2.2% | $325 / Sq Ft |
| 10/04/2022 10/04/22 | Price Changed | $540,000 | -1.8% | $333 / Sq Ft |
| 09/13/2022 09/13/22 | Price Changed | $550,000 | -2.7% | $339 / Sq Ft |
| 07/29/2022 07/29/22 | For Sale | $565,000 | +60.1% | $348 / Sq Ft |
| 07/30/2019 07/30/19 | Sold | $353,000 | +0.9% | $217 / Sq Ft |
| 06/26/2019 06/26/19 | Pending | -- | -- | -- |
| 06/12/2019 06/12/19 | Price Changed | $350,000 | -2.8% | $216 / Sq Ft |
| 05/30/2019 05/30/19 | For Sale | $360,000 | +100.1% | $222 / Sq Ft |
| 12/10/2013 12/10/13 | Sold | $179,900 | 0.0% | $111 / Sq Ft |
| 10/30/2013 10/30/13 | Pending | -- | -- | -- |
| 10/22/2013 10/22/13 | Price Changed | $179,900 | -10.0% | $111 / Sq Ft |
| 08/14/2013 08/14/13 | For Sale | $199,900 | -- | $123 / Sq Ft |
Tax History Compared to Growth
Tax History
| Year | Tax Paid | Tax Assessment Tax Assessment Total Assessment is a certain percentage of the fair market value that is determined by local assessors to be the total taxable value of land and additions on the property. | Land | Improvement |
|---|---|---|---|---|
| 2025 | $1,871 | $16,962 | -- | -- |
| 2024 | $1,802 | $16,155 | -- | -- |
| 2023 | $1,802 | $45,120 | $9,020 | $36,100 |
| 2022 | $1,794 | $34,860 | $6,970 | $27,890 |
| 2021 | $1,847 | $31,650 | $6,330 | $25,320 |
| 2020 | $1,797 | $27,680 | $5,530 | $22,150 |
| 2019 | $1,713 | $23,870 | $4,770 | $19,100 |
| 2018 | $1,651 | $22,720 | $4,540 | $18,180 |
| 2017 | $1,502 | $18,330 | $3,660 | $14,670 |
| 2016 | $1,446 | $15,930 | $3,180 | $12,750 |
| 2015 | $1,347 | $14,130 | $2,820 | $11,310 |
Agents Affiliated with this Home
-
D
Seller's Agent in 2023
Denise Gallagher
Russ Lyon Sotheby's International Realty
-
Jessica Derezinski
J
Buyer's Agent in 2023
Jessica Derezinski
Omni Homes International
(888) 897-7821
15 Total Sales
-
Bryce Lugo

Seller's Agent in 2019
Bryce Lugo
My Home Group
(602) 696-1179
117 Total Sales
-
Stefanie Lugo
S
Seller Co-Listing Agent in 2019
Stefanie Lugo
My Home Group
(623) 258-8266
95 Total Sales
-
Scott Jackson

Seller's Agent in 2013
Scott Jackson
Realty One Group
(602) 999-2255
1 Total Sale
-
Philip Baris

Buyer's Agent in 2013
Philip Baris
Keller Williams Realty Phoenix
(818) 224-9904
9 Total Sales
Map
Source: Arizona Regional Multiple Listing Service (ARMLS)
MLS Number: 4983066
APN: 118-08-104
- 3551 N 12th St Unit 101
- 3422 N 12th Place
- 1115 E Whitton Ave
- 1363 E Clarendon Ave
- 1212 E Indianola Ave
- 1367 E Mitchell Dr
- 3806 N 14th Place
- 4033 N 14th Place
- 1040 E Osborn Rd Unit 501
- 1040 E Osborn Rd Unit 1103
- 1040 E Osborn Rd Unit 302
- 1006 E Osborn Rd Unit C
- 4123 N Longview Ave
- 4130 N Longview Ave
- 914 E Osborn Rd Unit 208
- 914 E Osborn Rd Unit 404
- 914 E Osborn Rd Unit 202
- 1215 E Devonshire Ave Unit 1-12
- 4150 N Longview Ave
- 1016 E Indian School Rd
