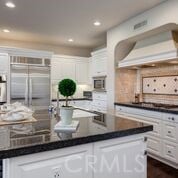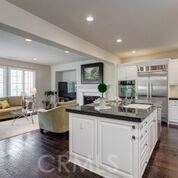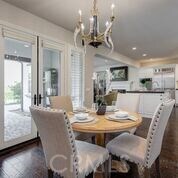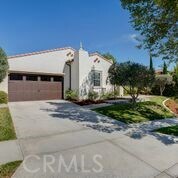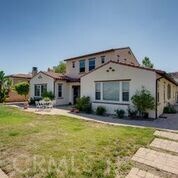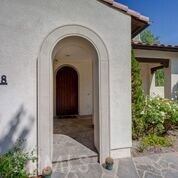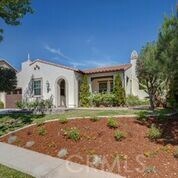
1218 Saddlehorn Way Walnut, CA 91789
Estimated Value: $1,990,138 - $2,331,000
Highlights
- Valley View
- Wood Flooring
- Granite Countertops
- Stanley G. Oswalt Academy Rated A-
- Main Floor Primary Bedroom
- No HOA
About This Home
As of October 2018This Standard Pacific Beauty is in Walnut Three Oaks area, build in 2007 on a spacious 10,994 sq. ft. lot, 3413 sq. ft. with 4 bedrooms, 2 upstairs and 2 downstairs. A large, open kitchen with professional grade built-in stainless steel appliances and center island open to a spacious family room and breakfast area. Fire places in family room and living room. The master bedroom located at ground floor that offers a spa style bath tub and luxurious shower, dual sinks and a large walk-in closet. The back yard features valley view, and enough room for a swimming pool, perfect for entertainment.
Last Agent to Sell the Property
LANDFUL INVESTMENT License #00865021 Listed on: 07/01/2018
Home Details
Home Type
- Single Family
Est. Annual Taxes
- $19,435
Year Built
- Built in 2007
Lot Details
- 0.25 Acre Lot
- Front and Back Yard Sprinklers
- Back and Front Yard
Parking
- 2 Car Attached Garage
- Parking Available
Home Design
- Turnkey
- Permanent Foundation
- Slab Foundation
- Tile Roof
Interior Spaces
- 3,413 Sq Ft Home
- 2-Story Property
- Built-In Features
- Recessed Lighting
- Family Room with Fireplace
- Family Room Off Kitchen
- Living Room with Fireplace
- Dining Room
- Home Office
- Valley Views
- Fire and Smoke Detector
Kitchen
- Breakfast Area or Nook
- Open to Family Room
- Eat-In Kitchen
- Breakfast Bar
- Built-In Range
- Microwave
- Dishwasher
- Kitchen Island
- Granite Countertops
- Disposal
Flooring
- Wood
- Carpet
Bedrooms and Bathrooms
- 4 Bedrooms | 2 Main Level Bedrooms
- Primary Bedroom on Main
- Walk-In Closet
- 4 Full Bathrooms
- Bathtub
- Separate Shower
Laundry
- Laundry Room
- Gas And Electric Dryer Hookup
Outdoor Features
- Exterior Lighting
Utilities
- Central Heating and Cooling System
- Natural Gas Connected
- Central Water Heater
- Cable TV Available
Community Details
- No Home Owners Association
- Built by Standard Pacific of Walnut Hills
Listing and Financial Details
- Tax Lot 20
- Tax Tract Number 50867
- Assessor Parcel Number 8735064003
Ownership History
Purchase Details
Home Financials for this Owner
Home Financials are based on the most recent Mortgage that was taken out on this home.Purchase Details
Home Financials for this Owner
Home Financials are based on the most recent Mortgage that was taken out on this home.Purchase Details
Home Financials for this Owner
Home Financials are based on the most recent Mortgage that was taken out on this home.Similar Homes in the area
Home Values in the Area
Average Home Value in this Area
Purchase History
| Date | Buyer | Sale Price | Title Company |
|---|---|---|---|
| Zhu Shengdong | -- | Westminster Title Company | |
| Zhu Shengdong | $1,239,000 | Stewart Title | |
| Liao Ben | $1,031,500 | First American Title Company |
Mortgage History
| Date | Status | Borrower | Loan Amount |
|---|---|---|---|
| Open | Zhu Shengdong | $720,000 | |
| Closed | Zhu Shengdong | $735,000 | |
| Closed | Zhu Shengdong | $991,100 | |
| Previous Owner | Liao Ben | $930,000 | |
| Previous Owner | Liao Ben | $417,000 |
Property History
| Date | Event | Price | Change | Sq Ft Price |
|---|---|---|---|---|
| 10/19/2018 10/19/18 | Sold | $1,238,888 | -8.9% | $363 / Sq Ft |
| 08/14/2018 08/14/18 | Pending | -- | -- | -- |
| 07/01/2018 07/01/18 | For Sale | $1,360,000 | -- | $398 / Sq Ft |
Tax History Compared to Growth
Tax History
| Year | Tax Paid | Tax Assessment Tax Assessment Total Assessment is a certain percentage of the fair market value that is determined by local assessors to be the total taxable value of land and additions on the property. | Land | Improvement |
|---|---|---|---|---|
| 2024 | $19,435 | $1,360,690 | $714,664 | $646,026 |
| 2023 | $18,787 | $1,334,010 | $700,651 | $633,359 |
| 2022 | $18,313 | $1,307,854 | $686,913 | $620,941 |
| 2021 | $17,939 | $1,282,211 | $673,445 | $608,766 |
| 2019 | $17,377 | $1,238,900 | $651,800 | $587,100 |
| 2018 | $16,210 | $1,167,418 | $396,909 | $770,509 |
| 2016 | $15,356 | $1,122,088 | $381,498 | $740,590 |
| 2015 | $14,684 | $1,105,234 | $375,768 | $729,466 |
| 2014 | $14,647 | $1,083,585 | $368,408 | $715,177 |
Agents Affiliated with this Home
-
Jimmy Hsieh
J
Seller's Agent in 2018
Jimmy Hsieh
LANDFUL INVESTMENT
(626) 571-1168
Map
Source: California Regional Multiple Listing Service (CRMLS)
MLS Number: WS18159641
APN: 8735-064-003
- 19710 Quail Ridge Cir
- 19519 Mulberry Dr
- 19599 Highland Terrace Dr
- 19759 Highland Terrace Dr
- 953 N Hunters Hill Dr
- 890 San Nicholas Dr
- 820 Margaret Ln
- 19207 Amber Valley Dr
- 19540 Empty Saddle Rd
- 2977 E Hillside Dr
- 20144 Traveler Cir
- 19339 Branding Iron Rd
- 712 Bonnie Claire Dr
- 1048 Highlight Dr
- 1021 S Easthills Dr
- 806 Francesca Dr
- 1467 S Montezuma Way
- 1333 Wesleyan Ave
- 20261 Rim Ridge Rd
- 2831 Muir Woods Ct
- 1218 Saddlehorn Way
- 1222 Saddlehorn Way
- 1216 Saddlehorn Way
- 1212 Saddlehorn Way
- 1226 Saddlehorn Way
- 1221 Saddlehorn Way
- 1217 Saddlehorn Way
- 1223 Saddlehorn Way
- 1215 Saddlehorn Way
- 1228 Saddlehorn Way
- 1211 Saddlehorn Way
- 19528 Red Tail Ct
- 19538 Red Tail Ct
- 19518 Red Tail Ct
- 19568 Red Tail Ct
- 19558 Red Tail Ct
- 19578 Red Tail Ct
- 19508 Red Tail Ct
- 1236 Saddlehorn Way
- 1238 Saddlehorn Way
