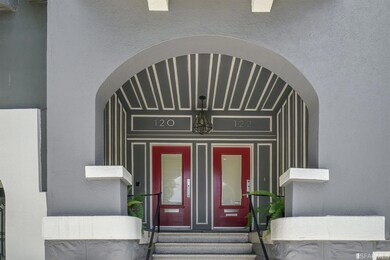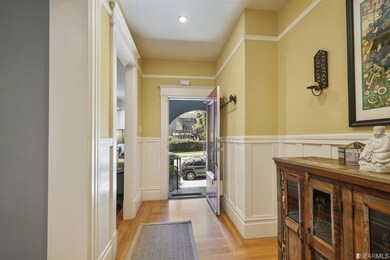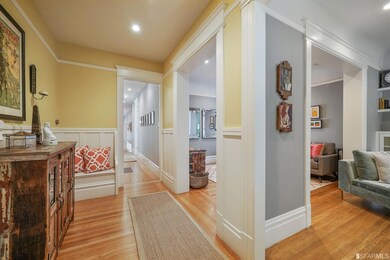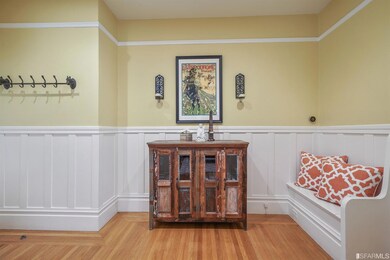
122 Arguello Blvd San Francisco, CA 94118
Presidio Heights NeighborhoodHighlights
- Wood Flooring
- Main Floor Bedroom
- Formal Dining Room
- Sutro Elementary School Rated A-
- Ground Level Unit
- Side by Side Parking
About This Home
As of July 2022Exquisitely renovated turn-key 3BD/2BA Presidio Heights Flat melding period details w/ impeccable modern design. Formal Living Room w/custom built-ins, fireplace, & bay window seat, which opens to a cozy Family Room w/ built-in surround sound. Ultimate Chef's Kitchen and open dining area with direct access to beautiful low maintenance backyard for dining al fresco. Spacious box beam ceiling Master suite with California custom closet. Luxury master and guest bathrooms include designer finishes & radiant floor heat. Built-in speakers throughout provide high-definition multi-zone audio. Strategically located on a fabulous tree-lined block just steps from the Presidio Gates and in walking distance to shops on Sacramento, California, & Clement.
Last Agent to Sell the Property
Christian Carrigg
Proximity Real Estate License #01361235
Last Buyer's Agent
Lorrie French
Compass License #00910990

Property Details
Home Type
- Condominium
Est. Annual Taxes
- $22,285
Year Built
- Built in 1907
Home Design
- Stucco
Interior Spaces
- 1,690 Sq Ft Home
- Decorative Fireplace
- Formal Dining Room
- Wood Flooring
Bedrooms and Bathrooms
- Main Floor Bedroom
- 2 Full Bathrooms
Parking
- 1 Parking Space
- Side by Side Parking
- Assigned Parking
Location
- Ground Level Unit
Utilities
- Central Heating
- Radiant Heating System
Community Details
- Association fees include trash, ground maintenance, homeowners insurance, water
- 2 Units
- Greenbelt
Listing and Financial Details
- Assessor Parcel Number 0991-038
Ownership History
Purchase Details
Home Financials for this Owner
Home Financials are based on the most recent Mortgage that was taken out on this home.Purchase Details
Home Financials for this Owner
Home Financials are based on the most recent Mortgage that was taken out on this home.Purchase Details
Purchase Details
Home Financials for this Owner
Home Financials are based on the most recent Mortgage that was taken out on this home.Purchase Details
Home Financials for this Owner
Home Financials are based on the most recent Mortgage that was taken out on this home.Purchase Details
Purchase Details
Home Financials for this Owner
Home Financials are based on the most recent Mortgage that was taken out on this home.Purchase Details
Home Financials for this Owner
Home Financials are based on the most recent Mortgage that was taken out on this home.Purchase Details
Home Financials for this Owner
Home Financials are based on the most recent Mortgage that was taken out on this home.Purchase Details
Purchase Details
Purchase Details
Map
Similar Homes in San Francisco, CA
Home Values in the Area
Average Home Value in this Area
Purchase History
| Date | Type | Sale Price | Title Company |
|---|---|---|---|
| Grant Deed | $2,650,000 | First American Title | |
| Grant Deed | -- | First American Title | |
| Grant Deed | $2,295,000 | Fidelity Title Co Concord | |
| Interfamily Deed Transfer | -- | None Available | |
| Grant Deed | $1,500,000 | Fidelity National Title Co | |
| Interfamily Deed Transfer | -- | Fidelity National Title Co | |
| Interfamily Deed Transfer | -- | First American Title Company | |
| Grant Deed | $1,510,000 | Chicago Title Co | |
| Grant Deed | $951,000 | Chicago Title Company | |
| Interfamily Deed Transfer | -- | Chicago Title Company | |
| Grant Deed | $350,000 | First American Title Co | |
| Individual Deed | -- | -- | |
| Individual Deed | -- | -- |
Mortgage History
| Date | Status | Loan Amount | Loan Type |
|---|---|---|---|
| Open | $1,590,000 | New Conventional | |
| Previous Owner | $1,836,030 | Adjustable Rate Mortgage/ARM | |
| Previous Owner | $604,000 | Adjustable Rate Mortgage/ARM | |
| Previous Owner | $550,000 | New Conventional | |
| Previous Owner | $705,000 | Adjustable Rate Mortgage/ARM | |
| Previous Owner | $729,750 | Unknown | |
| Previous Owner | $785,000 | Purchase Money Mortgage | |
| Previous Owner | $300,000 | Credit Line Revolving | |
| Previous Owner | $100,000 | Credit Line Revolving | |
| Previous Owner | $713,000 | Purchase Money Mortgage |
Property History
| Date | Event | Price | Change | Sq Ft Price |
|---|---|---|---|---|
| 04/04/2025 04/04/25 | Rented | $8,950 | -9.6% | -- |
| 04/03/2025 04/03/25 | Under Contract | -- | -- | -- |
| 03/04/2025 03/04/25 | For Rent | $9,900 | 0.0% | -- |
| 07/11/2022 07/11/22 | Sold | $2,650,000 | +15.5% | $1,568 / Sq Ft |
| 06/09/2022 06/09/22 | Pending | -- | -- | -- |
| 05/26/2022 05/26/22 | For Sale | $2,295,000 | 0.0% | $1,358 / Sq Ft |
| 10/02/2018 10/02/18 | Sold | $2,295,000 | 0.0% | $1,358 / Sq Ft |
| 09/12/2018 09/12/18 | Pending | -- | -- | -- |
| 08/23/2018 08/23/18 | For Sale | $2,295,000 | -- | $1,358 / Sq Ft |
Tax History
| Year | Tax Paid | Tax Assessment Tax Assessment Total Assessment is a certain percentage of the fair market value that is determined by local assessors to be the total taxable value of land and additions on the property. | Land | Improvement |
|---|---|---|---|---|
| 2024 | $22,285 | $1,835,000 | $1,101,000 | $734,000 |
| 2023 | $31,975 | $2,650,000 | $1,590,000 | $1,060,000 |
| 2022 | $29,193 | $2,412,453 | $1,447,472 | $964,981 |
| 2021 | $28,681 | $2,365,151 | $1,419,091 | $946,060 |
| 2020 | $28,845 | $2,340,900 | $1,404,540 | $936,360 |
| 2019 | $27,854 | $2,295,000 | $1,377,000 | $918,000 |
| 2018 | $20,004 | $1,656,107 | $969,632 | $686,475 |
| 2017 | $19,250 | $1,604,766 | $950,620 | $654,146 |
| 2016 | $18,944 | $1,573,301 | $931,981 | $641,320 |
| 2015 | $18,476 | $1,529,970 | $917,982 | $611,988 |
| 2014 | $17,989 | $1,683,336 | $841,668 | $841,668 |
Source: San Francisco Association of REALTORS® MLS
MLS Number: 474544
APN: 0991-038
- 3967 Sacramento St
- 19 Jordan Ave
- 41 Palm Ave
- 3720 Sacramento St Unit 5
- 3657 California St
- 3647 California St
- 3645 California St
- 342 Spruce St
- 3234 Clement St
- 3485 Jackson St
- 236 6th Ave Unit 238
- 3471 Jackson St
- 315 Laurel St
- 318 Laurel St
- 254 8th Ave
- 3434 Sacramento St
- 426 3rd Ave
- 371 6th Ave
- 329 7th Ave
- 555 Laurel St






