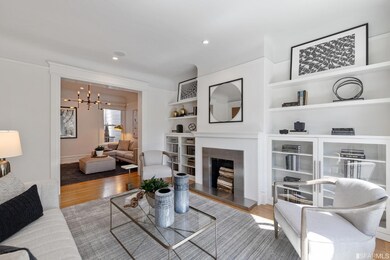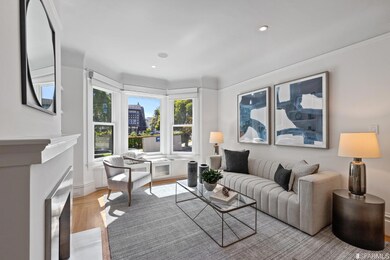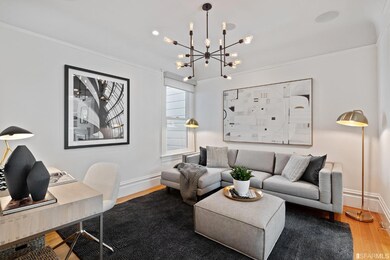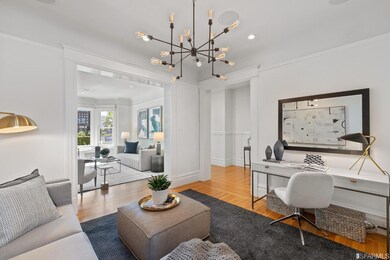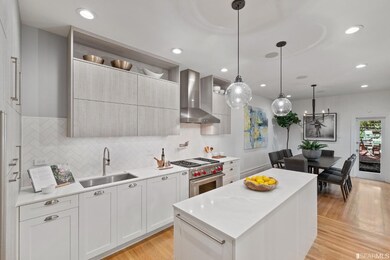
122 Arguello Blvd San Francisco, CA 94118
Presidio Heights NeighborhoodHighlights
- Traditional Architecture
- Wood Flooring
- Breakfast Area or Nook
- Sutro Elementary School Rated A-
- Main Floor Bedroom
- Enclosed patio or porch
About This Home
As of July 2022Beautifully renovated turn-key 3BD/2BA Presidio Heights condo with an exclusive use private garden that is very hard to find. Remodeled with every attention to detail mixing traditional features of the home with all the modern designs. Highlights include a formal Living Room w/custom built-ins, fireplace, & bay window seat, which adjoins a large Family Room w/ built-in surround sound & room for a desk. Chef's Kitchen opens to a spacious dining area w/direct access to a beautiful low maintenance private garden that is exclusive to this unit & perfect for indoor/outdoor living and entertaining. Spacious box beam ceiling Primary suite overlooking the garden w/California custom closet. Luxurious primary & guest bathrooms include designer finishes & radiant floor heat. Built-in speakers throughout provide multi-zone audio. Strategically located on a fabulous tree-lined block just steps from the Presidio Gates and in walking distance to shops on Sacramento, California, & Clement St
Last Buyer's Agent
Vi Pavlicevich
Skybox Realty License #01906246
Property Details
Home Type
- Condominium
Est. Annual Taxes
- $22,285
Year Built
- Built in 1907 | Remodeled
Lot Details
- Landscaped
- Low Maintenance Yard
HOA Fees
- $465 Monthly HOA Fees
Home Design
- Traditional Architecture
- Wood Siding
Interior Spaces
- 1,690 Sq Ft Home
- Family Room
- Living Room with Fireplace
- Dining Room
- Wood Flooring
Kitchen
- Breakfast Area or Nook
- Kitchen Island
Bedrooms and Bathrooms
- Main Floor Bedroom
- Walk-In Closet
- 2 Full Bathrooms
Laundry
- Laundry closet
- Dryer
- Washer
Parking
- 1 Car Garage
- Front Facing Garage
- Side by Side Parking
- Garage Door Opener
Outdoor Features
- Enclosed patio or porch
Utilities
- Central Heating
- Heating System Uses Natural Gas
Listing and Financial Details
- Assessor Parcel Number 0991-038
Community Details
Overview
- Association fees include homeowners insurance, insurance, trash, water
- 2 Units
- Low-Rise Condominium
Pet Policy
- Dogs and Cats Allowed
Ownership History
Purchase Details
Home Financials for this Owner
Home Financials are based on the most recent Mortgage that was taken out on this home.Purchase Details
Home Financials for this Owner
Home Financials are based on the most recent Mortgage that was taken out on this home.Purchase Details
Purchase Details
Home Financials for this Owner
Home Financials are based on the most recent Mortgage that was taken out on this home.Purchase Details
Home Financials for this Owner
Home Financials are based on the most recent Mortgage that was taken out on this home.Purchase Details
Purchase Details
Home Financials for this Owner
Home Financials are based on the most recent Mortgage that was taken out on this home.Purchase Details
Home Financials for this Owner
Home Financials are based on the most recent Mortgage that was taken out on this home.Purchase Details
Home Financials for this Owner
Home Financials are based on the most recent Mortgage that was taken out on this home.Purchase Details
Purchase Details
Purchase Details
Similar Homes in San Francisco, CA
Home Values in the Area
Average Home Value in this Area
Purchase History
| Date | Type | Sale Price | Title Company |
|---|---|---|---|
| Grant Deed | $2,650,000 | First American Title | |
| Grant Deed | -- | First American Title | |
| Grant Deed | $2,295,000 | Fidelity Title Co Concord | |
| Interfamily Deed Transfer | -- | None Available | |
| Grant Deed | $1,500,000 | Fidelity National Title Co | |
| Interfamily Deed Transfer | -- | Fidelity National Title Co | |
| Interfamily Deed Transfer | -- | First American Title Company | |
| Grant Deed | $1,510,000 | Chicago Title Co | |
| Grant Deed | $951,000 | Chicago Title Company | |
| Interfamily Deed Transfer | -- | Chicago Title Company | |
| Grant Deed | $350,000 | First American Title Co | |
| Individual Deed | -- | -- | |
| Individual Deed | -- | -- |
Mortgage History
| Date | Status | Loan Amount | Loan Type |
|---|---|---|---|
| Open | $1,590,000 | New Conventional | |
| Previous Owner | $1,836,030 | Adjustable Rate Mortgage/ARM | |
| Previous Owner | $604,000 | Adjustable Rate Mortgage/ARM | |
| Previous Owner | $550,000 | New Conventional | |
| Previous Owner | $705,000 | Adjustable Rate Mortgage/ARM | |
| Previous Owner | $729,750 | Unknown | |
| Previous Owner | $785,000 | Purchase Money Mortgage | |
| Previous Owner | $300,000 | Credit Line Revolving | |
| Previous Owner | $100,000 | Credit Line Revolving | |
| Previous Owner | $713,000 | Purchase Money Mortgage |
Property History
| Date | Event | Price | Change | Sq Ft Price |
|---|---|---|---|---|
| 04/04/2025 04/04/25 | Rented | $8,950 | -9.6% | -- |
| 04/03/2025 04/03/25 | Under Contract | -- | -- | -- |
| 03/04/2025 03/04/25 | For Rent | $9,900 | 0.0% | -- |
| 07/11/2022 07/11/22 | Sold | $2,650,000 | +15.5% | $1,568 / Sq Ft |
| 06/09/2022 06/09/22 | Pending | -- | -- | -- |
| 05/26/2022 05/26/22 | For Sale | $2,295,000 | 0.0% | $1,358 / Sq Ft |
| 10/02/2018 10/02/18 | Sold | $2,295,000 | 0.0% | $1,358 / Sq Ft |
| 09/12/2018 09/12/18 | Pending | -- | -- | -- |
| 08/23/2018 08/23/18 | For Sale | $2,295,000 | -- | $1,358 / Sq Ft |
Tax History Compared to Growth
Tax History
| Year | Tax Paid | Tax Assessment Tax Assessment Total Assessment is a certain percentage of the fair market value that is determined by local assessors to be the total taxable value of land and additions on the property. | Land | Improvement |
|---|---|---|---|---|
| 2024 | $22,285 | $1,835,000 | $1,101,000 | $734,000 |
| 2023 | $31,975 | $2,650,000 | $1,590,000 | $1,060,000 |
| 2022 | $29,193 | $2,412,453 | $1,447,472 | $964,981 |
| 2021 | $28,681 | $2,365,151 | $1,419,091 | $946,060 |
| 2020 | $28,845 | $2,340,900 | $1,404,540 | $936,360 |
| 2019 | $27,854 | $2,295,000 | $1,377,000 | $918,000 |
| 2018 | $20,004 | $1,656,107 | $969,632 | $686,475 |
| 2017 | $19,250 | $1,604,766 | $950,620 | $654,146 |
| 2016 | $18,944 | $1,573,301 | $931,981 | $641,320 |
| 2015 | $18,476 | $1,529,970 | $917,982 | $611,988 |
| 2014 | $17,989 | $1,683,336 | $841,668 | $841,668 |
Agents Affiliated with this Home
-
Lynette Douangvongsa
L
Seller's Agent in 2025
Lynette Douangvongsa
Skybox Realty
-
David Bellings

Seller's Agent in 2022
David Bellings
Compass
(415) 518-5600
6 in this area
85 Total Sales
-

Buyer's Agent in 2022
Vi Pavlicevich
Skybox Realty
(415) 828-1114
2 in this area
34 Total Sales
-
C
Seller's Agent in 2018
Christian Carrigg
Proximity Real Estate
(415) 260-8923
24 Total Sales
-

Buyer's Agent in 2018
Lorrie French
Compass
3 Total Sales
Map
Source: San Francisco Association of REALTORS® MLS
MLS Number: 422658018
APN: 0991-038
- 3967 Sacramento St
- 19 Jordan Ave
- 41 Palm Ave
- 3720 Sacramento St Unit 5
- 3657 California St
- 3647 California St
- 3645 California St
- 342 Spruce St
- 3234 Clement St
- 3485 Jackson St
- 236 6th Ave Unit 238
- 3471 Jackson St
- 315 Laurel St
- 318 Laurel St
- 254 8th Ave
- 3434 Sacramento St
- 426 3rd Ave
- 371 6th Ave
- 329 7th Ave
- 555 Laurel St

