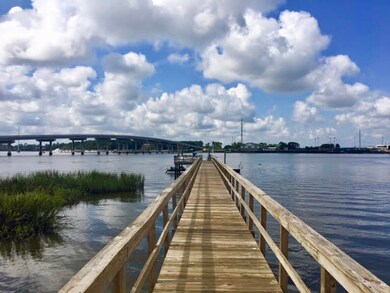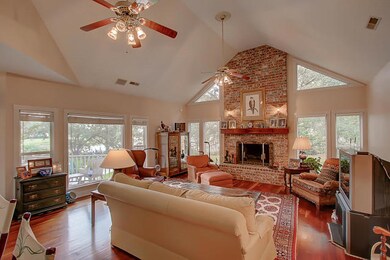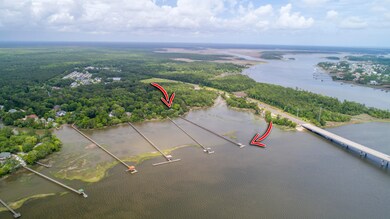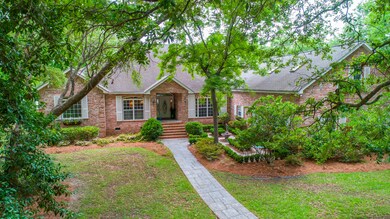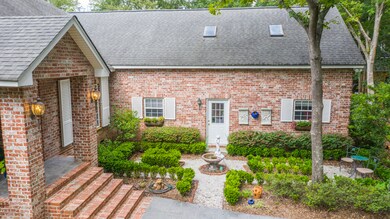
122 Cainhoy Landing Rd Charleston, SC 29492
Wando NeighborhoodHighlights
- Floating Dock
- In Ground Pool
- Finished Room Over Garage
- Pier or Dock
- River Front
- 1.42 Acre Lot
About This Home
As of July 2020From the time you drive up the peaceful & serene driveway to this one-of-a-kind Lowcountry utopia, you are welcomed by the pristine grounds surrounding this private riverfront retreat. This spectacular deepwater home is located on 1.418 Acres & gives its owners a remote sensation, while still being only moments away from local restaurants, stores, hospitals, & the beaches. To enter this magnificent property, you walk up the path under the historical grand oak trees through the courtyard w/peaceful fountain. Upon entering the home, you are welcomed by the beautiful furniture grade Cherry flooring, which leads you to the living room w/French doors that lookout upon the screened porch, pool area, & the marsh. Generous-sized formal dining room w/inset for China cabinet; study w/glass...[MORE]...doors & built-ins; & full hall bath w/shower & exterior access. The expansive master suite is located at the far left end of the home which gives you the ultimate private experience! The master suite has w/exterior access, his & her closets, & large master bath w/separate vanities. If you love natural light, this home is loaded w/windows & is waiting for you to call home! The updated gourmet kitchen is located in the middle of the home & includes all new stunning granite (Typhoon Bordeaux) countertops, large center island, heaps of additional countertop space, solid Cherry kitchen cabinets, pantry cabinet, & so much more! Do not miss the 9'+ ceilings & extensive crown molding. Open to the kitchen, you will find the family room featuring a masonry fireplace w/gas logs & 14.5' ceilings. There are 2 additional bedrooms located on the right side of the home, as well as full bath w/handicapped-accessible shower. There is also a mud room, which allows access to the newly repainted attached FROG complete w/side attics for storage (could be used as the 4th bedroom)! This highly desired, very functional, livable, & well-designed open floor plan is all on one level, plus the FROG. The home features a spacious 3 car garage w/shelving & insulated doors, and 3rd bay is separated w/full dividing wall & has laminate flooring. You will appreciate the low-maintenance brick exterior w/closable shutters on many of the windows. The home also features an expansive screened porch, which you can access from 4+ rooms of the home! Enjoy the Saltwater pool w/built-in stools & hot tub, as well as an 800'+ Dock already in place w/water & shore power (230 V; 60 A shore service). The dock is also 5' wide so you can drive a golf cart to & from the home for a quick & easy access. Also, there is an extra-large pier-head w/floater at the end of the dock to accommodate large groups & good sized boats! The home is loaded w/extras: solid wood doors, fully alarmed home, two hot water heaters, multiple outside access points, hurricane shutters & metal panels, dropdown Isinglass curtains on porch for winter use, detached 24x13' shed which is also under the termite bond, & so much more! Community/HOA 1.65 acre common area. This home offers the perfect space for entertaining in style & luxurious Lowcountry living. Great location...minutes away from shopping, the airport, and the new Berkeley County state-of-the-art Philip Simmons Elementary, Middle & High Schools! This breathtaking property must be viewed to appreciate its uniqueness & the quality of construction.
Last Agent to Sell the Property
Carolina One Real Estate License #22276 Listed on: 05/30/2018
Home Details
Home Type
- Single Family
Est. Annual Taxes
- $4,622
Year Built
- Built in 1998
Lot Details
- 1.42 Acre Lot
- Property fronts a marsh
- River Front
- Partially Fenced Property
- Aluminum or Metal Fence
- Level Lot
- Wooded Lot
- Tidal Wetland on Lot
HOA Fees
- $21 Monthly HOA Fees
Parking
- 3 Car Attached Garage
- Finished Room Over Garage
- Garage Door Opener
Home Design
- Traditional Architecture
- Brick Exterior Construction
- Architectural Shingle Roof
- Asphalt Roof
Interior Spaces
- 3,887 Sq Ft Home
- 1-Story Property
- Smooth Ceilings
- Cathedral Ceiling
- Ceiling Fan
- Skylights
- Gas Log Fireplace
- Thermal Windows
- Window Treatments
- Insulated Doors
- Entrance Foyer
- Great Room with Fireplace
- Separate Formal Living Room
- Formal Dining Room
- Utility Room with Study Area
- Home Security System
Kitchen
- Dishwasher
- Kitchen Island
Flooring
- Wood
- Ceramic Tile
Bedrooms and Bathrooms
- 3 Bedrooms
- Dual Closets
- Walk-In Closet
- 3 Full Bathrooms
- Whirlpool Bathtub
- Garden Bath
Basement
- Exterior Basement Entry
- Crawl Space
Pool
- In Ground Pool
- Spa
Outdoor Features
- River Access
- Floating Dock
- Screened Patio
- Separate Outdoor Workshop
- Stoop
Schools
- Philip Simmons Elementary And Middle School
- Philip Simmons High School
Utilities
- Cooling Available
- Forced Air Heating System
- Well
- Septic Tank
Community Details
Overview
- Cainhoy Landing Subdivision
Recreation
- Pier or Dock
Ownership History
Purchase Details
Purchase Details
Home Financials for this Owner
Home Financials are based on the most recent Mortgage that was taken out on this home.Similar Homes in the area
Home Values in the Area
Average Home Value in this Area
Purchase History
| Date | Type | Sale Price | Title Company |
|---|---|---|---|
| Interfamily Deed Transfer | -- | None Available | |
| Deed | $1,185,000 | None Available |
Mortgage History
| Date | Status | Loan Amount | Loan Type |
|---|---|---|---|
| Open | $948,000 | New Conventional | |
| Previous Owner | $100,000 | Credit Line Revolving | |
| Previous Owner | $417,000 | New Conventional | |
| Previous Owner | $417,000 | New Conventional | |
| Previous Owner | $300,000 | Credit Line Revolving |
Property History
| Date | Event | Price | Change | Sq Ft Price |
|---|---|---|---|---|
| 02/03/2025 02/03/25 | Price Changed | $2,500,000 | -9.1% | $643 / Sq Ft |
| 12/10/2024 12/10/24 | For Sale | $2,750,000 | +132.1% | $707 / Sq Ft |
| 07/17/2020 07/17/20 | Sold | $1,185,000 | -15.4% | $305 / Sq Ft |
| 05/05/2020 05/05/20 | Pending | -- | -- | -- |
| 05/30/2018 05/30/18 | For Sale | $1,400,000 | -- | $360 / Sq Ft |
Tax History Compared to Growth
Tax History
| Year | Tax Paid | Tax Assessment Tax Assessment Total Assessment is a certain percentage of the fair market value that is determined by local assessors to be the total taxable value of land and additions on the property. | Land | Improvement |
|---|---|---|---|---|
| 2024 | $8,790 | $54,298 | $23,706 | $30,592 |
| 2023 | $8,790 | $54,298 | $23,706 | $30,592 |
| 2022 | $23,675 | $47,216 | $32,572 | $14,644 |
| 2021 | $23,751 | $31,560 | $18,437 | $13,116 |
| 2020 | $5,619 | $31,553 | $18,437 | $13,116 |
| 2019 | $5,724 | $31,553 | $18,437 | $13,116 |
| 2018 | $4,629 | $27,438 | $19,305 | $8,133 |
| 2017 | $4,622 | $27,438 | $19,305 | $8,133 |
| 2016 | $4,688 | $27,430 | $19,300 | $8,130 |
| 2015 | $4,378 | $27,430 | $19,300 | $8,130 |
| 2014 | $4,372 | $27,430 | $19,300 | $8,130 |
| 2013 | -- | $27,430 | $19,300 | $8,130 |
Agents Affiliated with this Home
-
Dan Pape
D
Seller's Agent in 2020
Dan Pape
Carolina One Real Estate
(843) 884-1622
3 in this area
47 Total Sales
-
Laura Pape
L
Seller Co-Listing Agent in 2020
Laura Pape
Carolina One Real Estate
(843) 870-9073
3 in this area
64 Total Sales
-
David Smoak

Buyer's Agent in 2020
David Smoak
Smoak and Associates Real Estate, LLC
(843) 437-7175
4 in this area
63 Total Sales
Map
Source: CHS Regional MLS
MLS Number: 18015313
APN: 263-00-05-012
- 146 Rivers Edge Way
- 137 Low Tide Ct
- 377 Blowing Fresh Dr
- 368 Blowing Fresh Dr
- 1054 Bennington Dr
- 604 Twin Rivers Dr
- 1161 Oak Bluff Ave
- 803 Twin Rivers Dr
- 1157 Oak Bluff Ave
- 1204 Twin Rivers Dr
- 804 Twin Rivers Dr
- 1203 Twin Rivers Dr
- 1202 Twin Rivers Dr
- 1201 Twin Rivers Dr
- 902 Twin Rivers Dr
- 904 Twin Rivers Dr
- 1104 Twin Rivers Dr Unit 72
- 1103 Twin Rivers Dr Unit 71
- 1101 Twin Rivers Dr
- 1001 Twin Rivers Dr Unit 65

