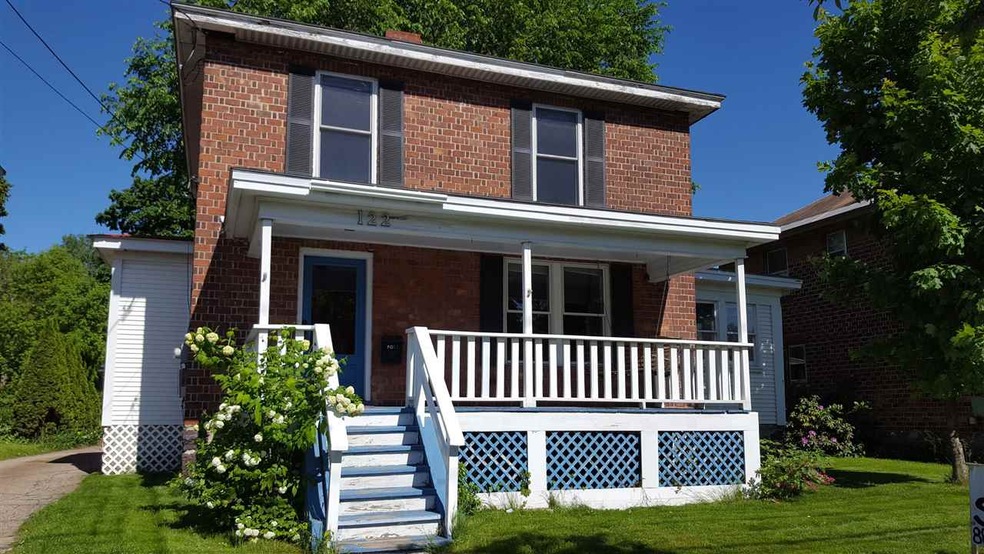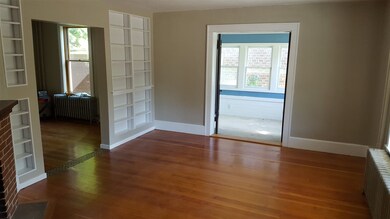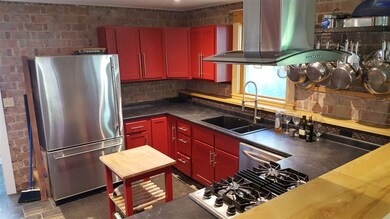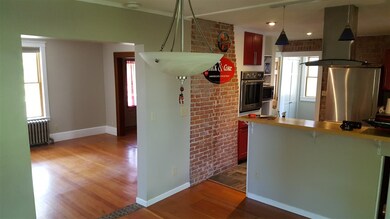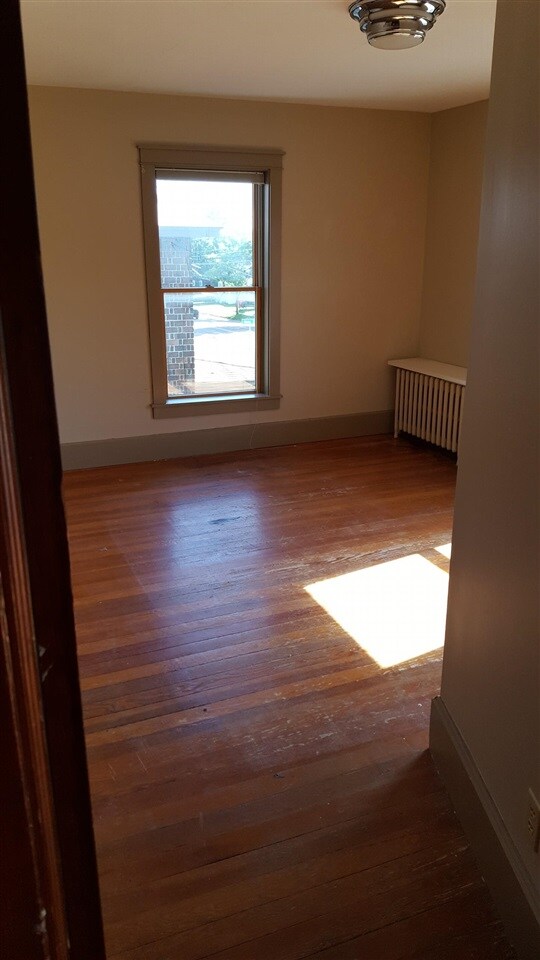
122 Shelburne Rd Burlington, VT 05401
Estimated Value: $534,000 - $618,249
Highlights
- Deck
- Covered patio or porch
- Woodwork
- Softwood Flooring
- 2 Car Detached Garage
- Storage
About This Home
As of August 2019Amazing Burlington brick home- Ready for you to move in! Great South End location- 5 minutes to interstate, 20 minute walk to the heart of downtown. Across the street from Calahan Park. 3 Bedroom, 1.5 bath, professional kitchen, luxury bathroom w/whirlpool tub & tile shower, front porch, deck & wonderful backyard. 1920s charm but with modern day functionality & livability. Dining room, living room, sun porch, side entry, open kitchen w/breakfast bar, 2 main bedrooms, 1 kid bedroom (former office), 90 gal whirlpool tub, VT slate tiled shower, lots of built in shelving, 2 car detached garage, front porch, back deck leading to backyard w/fruit trees & raised garden bed, complete w/washer & dryer in basement. Full of charm and character.
Home Details
Home Type
- Single Family
Est. Annual Taxes
- $5,462
Year Built
- Built in 1920
Lot Details
- 7,500 Sq Ft Lot
- Lot Sloped Up
- Property is zoned RL
Parking
- 2 Car Detached Garage
- Driveway
- Off-Site Parking
Home Design
- Brick Exterior Construction
- Stone Foundation
- Wood Frame Construction
- Shingle Roof
Interior Spaces
- 2-Story Property
- Woodwork
- Wood Burning Fireplace
- Window Screens
- Dining Area
- Storage
Kitchen
- Oven
- Gas Cooktop
- Range Hood
- Microwave
- Freezer
- Dishwasher
- Kitchen Island
- Disposal
Flooring
- Softwood
- Tile
Bedrooms and Bathrooms
- 3 Bedrooms
Laundry
- Dryer
- Washer
Unfinished Basement
- Basement Fills Entire Space Under The House
- Connecting Stairway
- Interior Basement Entry
- Sump Pump
- Basement Storage
- Natural lighting in basement
Home Security
- Carbon Monoxide Detectors
- Fire and Smoke Detector
Outdoor Features
- Deck
- Covered patio or porch
- Shed
Utilities
- Radiator
- Hot Water Heating System
- Heating System Uses Natural Gas
- Programmable Thermostat
- 200+ Amp Service
- Electric Water Heater
Community Details
- Community Storage Space
Listing and Financial Details
- Exclusions: pot rack and pots
Ownership History
Purchase Details
Similar Homes in the area
Home Values in the Area
Average Home Value in this Area
Purchase History
| Date | Buyer | Sale Price | Title Company |
|---|---|---|---|
| Lapointe Travis | $180,000 | -- |
Property History
| Date | Event | Price | Change | Sq Ft Price |
|---|---|---|---|---|
| 08/01/2019 08/01/19 | Sold | $366,000 | +1.7% | $263 / Sq Ft |
| 07/07/2019 07/07/19 | Pending | -- | -- | -- |
| 07/01/2019 07/01/19 | Price Changed | $359,900 | -1.4% | $259 / Sq Ft |
| 07/01/2019 07/01/19 | Price Changed | $364,900 | -2.7% | $263 / Sq Ft |
| 06/07/2019 06/07/19 | For Sale | $375,000 | -- | $270 / Sq Ft |
Tax History Compared to Growth
Tax History
| Year | Tax Paid | Tax Assessment Tax Assessment Total Assessment is a certain percentage of the fair market value that is determined by local assessors to be the total taxable value of land and additions on the property. | Land | Improvement |
|---|---|---|---|---|
| 2024 | $11,183 | $462,700 | $159,800 | $302,900 |
| 2023 | $9,777 | $462,700 | $159,800 | $302,900 |
| 2022 | $9,775 | $462,700 | $159,800 | $302,900 |
| 2021 | $10,184 | $462,700 | $159,800 | $302,900 |
| 2020 | $8,232 | $267,500 | $116,900 | $150,600 |
| 2019 | $5,720 | $203,500 | $116,900 | $86,600 |
| 2018 | $5,463 | $203,500 | $116,900 | $86,600 |
| 2017 | $5,274 | $203,500 | $116,900 | $86,600 |
| 2016 | $5,108 | $203,500 | $116,900 | $86,600 |
Agents Affiliated with this Home
-
Jason Saphire

Seller's Agent in 2019
Jason Saphire
www.HomeZu.com
(877) 249-5478
1,348 Total Sales
-
Charles Burns

Buyer's Agent in 2019
Charles Burns
BHHS Vermont Realty Group/Burlington
(802) 658-5515
16 Total Sales
Map
Source: PrimeMLS
MLS Number: 4756933
APN: (035) 054-2-024-000
- 68 Ledge Rd
- 46 & TBD Chittenden Dr
- 115 Caroline St
- 30 Clymer St
- 38 Clymer St
- 36 Clymer St
- 103 Caroline St
- 30,36,38 Clymer St
- 4 Mount View Ct
- 270 Shelburne St
- 84 Charlotte St
- 512-514 Saint Paul St
- 484-488 S Union St
- 59 Catherine St
- 545 S Prospect St Unit 20
- 545 S Prospect St Unit 27
- 236 Prospect Pkwy
- 103-105 Hayward St
- 166 Ferguson Ave
- 52 Cliff St
- 122 Shelburne Rd
- 118 Shelburne Rd
- 126 Shelburne Rd
- 114 Shelburne Rd
- 20 Adams Ct
- 108 Shelburne Rd
- 136 Shelburne Rd Unit 1
- 24 Adams Ct
- 11 Adams Ct
- 17 Adams Ct
- 28 Adams Ct
- 100 Shelburne St
- 21 Adams Ct
- 100 Shelburne Rd
- 60 Adams Ct
- 135 Shelburne Rd
- 96 Shelburne St
- 25 Adams Ct
- 150 Shelburne St
- 15 Ludwig Ct
