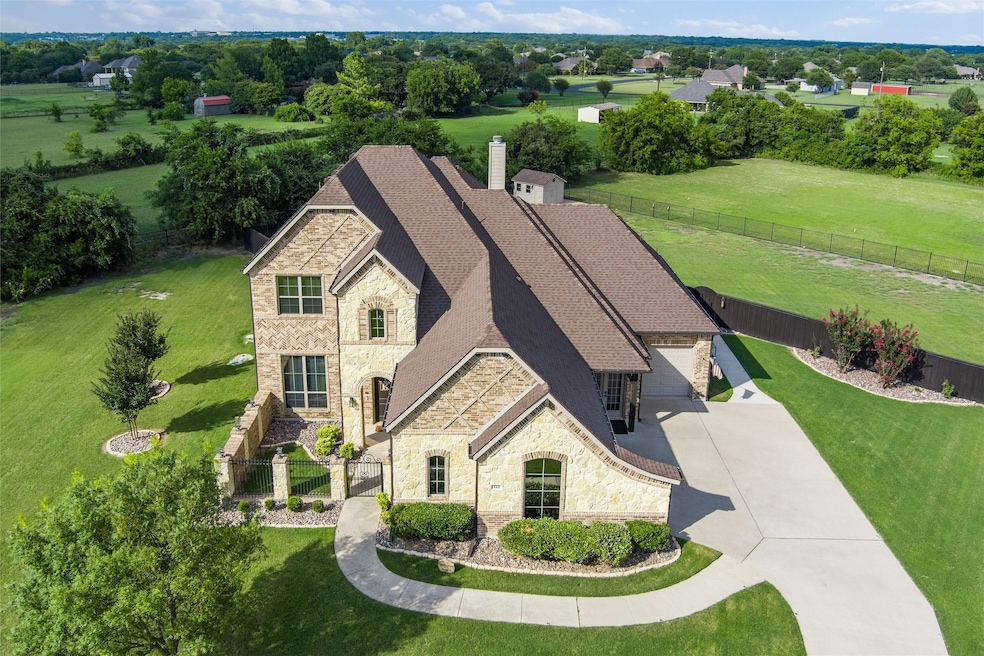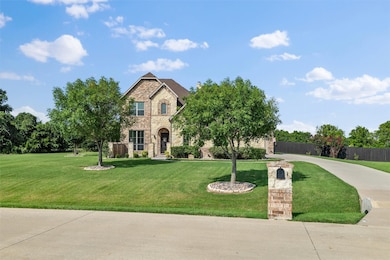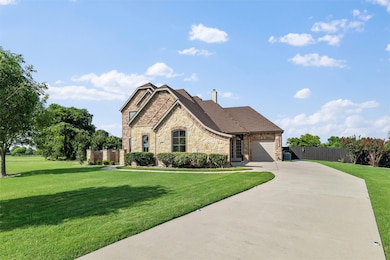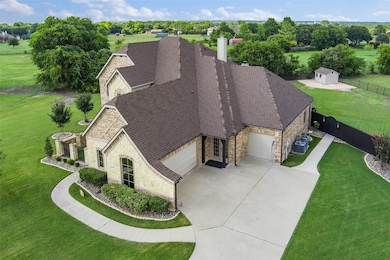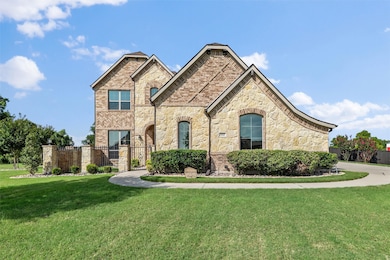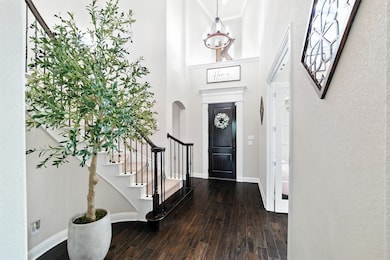
122 Shoreside Trail Waxahachie, TX 75165
Ellis County NeighborhoodEstimated payment $5,044/month
Highlights
- In Ground Pool
- Living Room with Fireplace
- Wood Flooring
- 1.51 Acre Lot
- Traditional Architecture
- Enclosed patio or porch
About This Home
Tucked into a peaceful Waxahachie enclave, this impressive 4-bedroom, 3-bath home sprawls over 3,494 sqft on a picturesque 1.514-acre lot—designed for those who crave space, style, and modern comforts. The striking stone-and-brick facade gives way to an interior filled with natural light, soaring ceilings, and thoughtful updates that elevate everyday living.
Enjoy two spacious living areas perfect for entertaining or relaxing by the gorgeous stone fireplace. The chef’s kitchen features abundant cabinetry, stainless steel appliances, granite counters, and a large island where friends and family can gather. The elegant dining space adds a touch of sophistication for dinner parties and celebrations.
The private primary suite is a retreat unto itself, offering a spa-like bath with soaking tub, walk-in shower, and dual vanities. Upstairs, a versatile game room provides a fun escape for movie nights or billiards.
Outside, a screened patio with fireplace and TV overlooks a stunning 5-foot-deep pool, ideal for Texas summers. The large backyard extends beyond the pool area and includes a fully powered workshop—perfect for projects, hobbies, or extra storage.
Peace of mind comes with recent updates: new HVAC inside and out (July 2025) with warranty, new roof (2023), updated landscaping, and all new lighting.
This property delivers an incredible combination of country living, privacy, and modern amenities—all just minutes from town.
Listing Agent
Legacy Realty Group Brokerage Phone: 972-905-6333 License #0521444 Listed on: 07/18/2025
Home Details
Home Type
- Single Family
Est. Annual Taxes
- $10,325
Year Built
- Built in 2016
Lot Details
- 1.51 Acre Lot
- Wrought Iron Fence
- Partially Fenced Property
- Wood Fence
- Landscaped
- Irregular Lot
- Sprinkler System
- Many Trees
HOA Fees
- $31 Monthly HOA Fees
Parking
- 3 Car Attached Garage
- Parking Accessed On Kitchen Level
- Side Facing Garage
- Additional Parking
Home Design
- Traditional Architecture
- Brick Exterior Construction
- Slab Foundation
- Composition Roof
- Stone Veneer
Interior Spaces
- 3,494 Sq Ft Home
- 2-Story Property
- Wired For Data
- Built-In Features
- Woodwork
- Ceiling Fan
- Wood Burning Fireplace
- Window Treatments
- Living Room with Fireplace
- 2 Fireplaces
- Home Security System
Kitchen
- Eat-In Kitchen
- Electric Oven
- Electric Range
- Microwave
- Dishwasher
- Disposal
Flooring
- Wood
- Ceramic Tile
Bedrooms and Bathrooms
- 4 Bedrooms
- 3 Full Bathrooms
- Double Vanity
Pool
- In Ground Pool
- Sport pool features two shallow ends and a deeper center
- Pool Water Feature
- Gunite Pool
Outdoor Features
- Enclosed patio or porch
- Outdoor Fireplace
- Outdoor Storage
- Rain Gutters
Schools
- Shackelford Elementary School
- Waxahachie High School
Utilities
- Central Heating and Cooling System
- Electric Water Heater
- Aerobic Septic System
- High Speed Internet
- Cable TV Available
Community Details
- Association fees include management
- Springfield Lakes HOA
- Springfield Lakes Ph 2 Subdivision
Listing and Financial Details
- Legal Lot and Block 18 / A
- Assessor Parcel Number 264100
Map
Home Values in the Area
Average Home Value in this Area
Tax History
| Year | Tax Paid | Tax Assessment Tax Assessment Total Assessment is a certain percentage of the fair market value that is determined by local assessors to be the total taxable value of land and additions on the property. | Land | Improvement |
|---|---|---|---|---|
| 2023 | $9,138 | $676,438 | $0 | $0 |
| 2022 | $10,372 | $614,944 | $0 | $0 |
| 2021 | $9,809 | $559,040 | $120,000 | $439,040 |
| 2020 | $10,007 | $559,040 | $120,000 | $439,040 |
| 2019 | $9,637 | $482,010 | $0 | $0 |
| 2018 | $8,531 | $421,870 | $50,000 | $371,870 |
| 2017 | $4,027 | $197,160 | $35,000 | $162,160 |
| 2016 | $594 | $29,070 | $0 | $0 |
Property History
| Date | Event | Price | Change | Sq Ft Price |
|---|---|---|---|---|
| 07/18/2025 07/18/25 | For Sale | $749,900 | +4.6% | $215 / Sq Ft |
| 09/25/2023 09/25/23 | Sold | -- | -- | -- |
| 08/25/2023 08/25/23 | Price Changed | $716,900 | -0.1% | $205 / Sq Ft |
| 08/20/2023 08/20/23 | Pending | -- | -- | -- |
| 08/03/2023 08/03/23 | Price Changed | $717,900 | -0.1% | $205 / Sq Ft |
| 07/28/2023 07/28/23 | Price Changed | $718,900 | -0.1% | $206 / Sq Ft |
| 06/29/2023 06/29/23 | Price Changed | $719,900 | -0.7% | $206 / Sq Ft |
| 06/13/2023 06/13/23 | Price Changed | $724,900 | -1.4% | $207 / Sq Ft |
| 05/15/2023 05/15/23 | Price Changed | $734,900 | -0.5% | $210 / Sq Ft |
| 04/29/2023 04/29/23 | Price Changed | $738,900 | -0.8% | $211 / Sq Ft |
| 04/14/2023 04/14/23 | Price Changed | $744,900 | -0.7% | $213 / Sq Ft |
| 03/08/2023 03/08/23 | For Sale | $749,900 | -- | $215 / Sq Ft |
Purchase History
| Date | Type | Sale Price | Title Company |
|---|---|---|---|
| Vendors Lien | -- | None Available | |
| Vendors Lien | -- | None Available |
Mortgage History
| Date | Status | Loan Amount | Loan Type |
|---|---|---|---|
| Open | $404,400 | New Conventional | |
| Closed | $417,050 | New Conventional | |
| Previous Owner | $352,000 | Purchase Money Mortgage |
Similar Homes in Waxahachie, TX
Source: North Texas Real Estate Information Systems (NTREIS)
MLS Number: 21004332
APN: 264100
- 112 Shepherd's Hill Rd
- 104 Watauga Dr
- 108 Springfield Lakes Dr
- 102 Willowbrook Dr
- 412 Muskingum Rd
- 101 Springfield Ln
- 6 Covey Run Cir
- 301 Becky Ln
- 130 Beaver Creek Dr
- 1706 Shawnee Rd
- 515 Seneca Dr
- 1154 Lynn Way
- 1158 Lynn Way
- 309 Anita Ln
- 1218 Lynn Way
- 201 Anita Ln
- 110 Commonwealth Cir
- 201 Saxon St
- 222 Chesterfield Cir
- 695 Cherry Bark Trail
- 710 Adams St
- 231 Chesterfield Cir
- 109 Cambridge St
- 371 S Ring Rd
- 212 Susan Way
- 2909 Ali Dr
- 2904 Milana Dr
- 2073 Luna Dr
- 2089 Luna Dr
- 2101 Luna Dr
- 112 Dublin Cir
- 2109 Layla Dr
- 123 Parks Branch Rd
- 108 Waterview Pkwy
- 2288 Vista Way
- 2241 Pitchfork Ranch Rd
- 351 Hickory Creek Dr
- 2311 Murphy Ct
- 2321 Murphy Ct
- 2344 Murphy Ct
