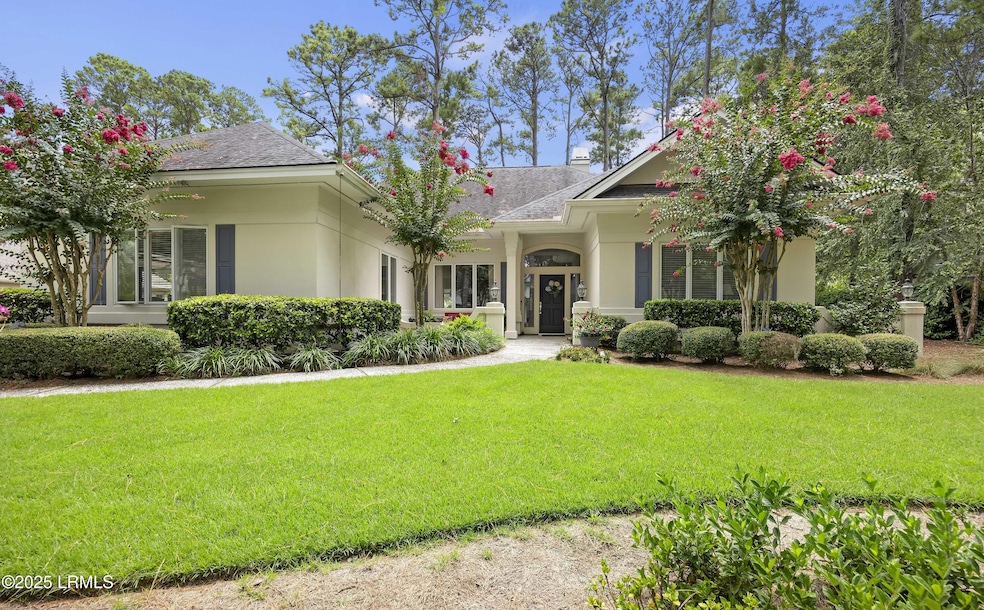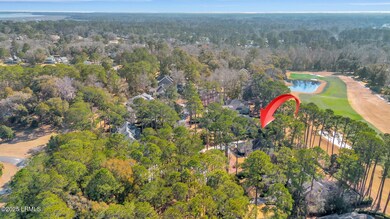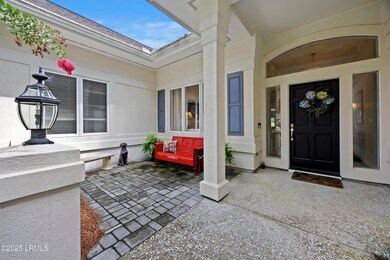
$1,095,000
- 3 Beds
- 3 Baths
- 2,935 Sq Ft
- 604 Flatwater Dr
- Bluffton, SC
Waterfront 3 BR, 3 BA Charmer positioned to maximize the long view of Hampton Lake w/firepit & private dock. Custom built features reclaimed hardwood floors, granite counters & S/S Appliances w/dedicated office. The kitchen has an oversized Pantry with plenty of cabinet storage. Gas fireplace for ambiance, Foam Insulation for energy efficiency, and walk-in attic for storage. Primary suite on
The Randy Fix Team Charter One Realty (063I)






