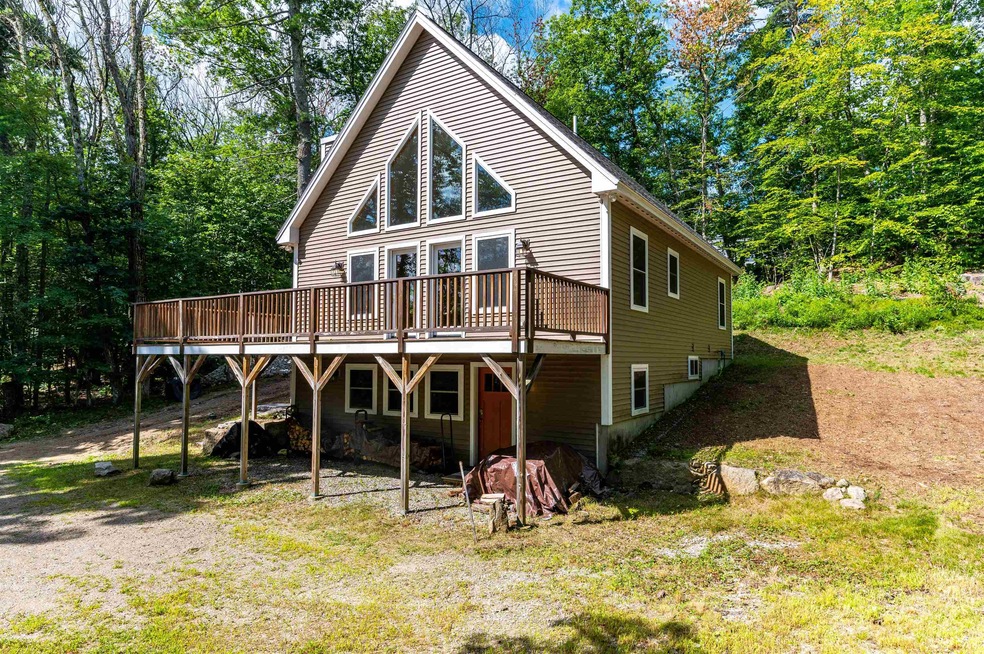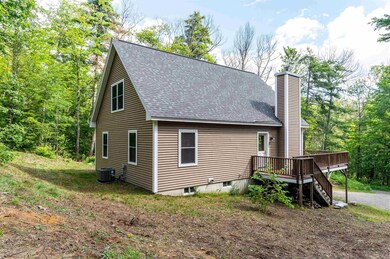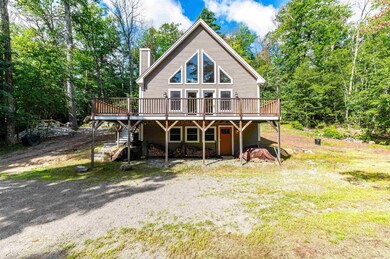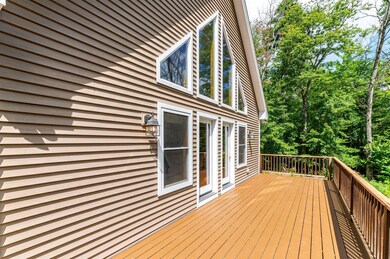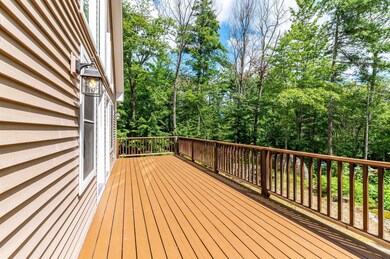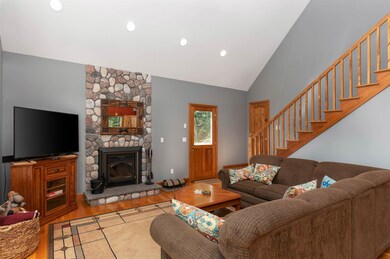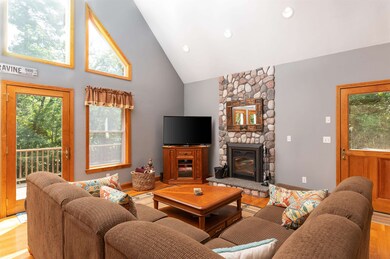
122 Suren Rd Conway, NH 03860
Highlights
- Countryside Views
- Deck
- Wooded Lot
- Chalet
- Secluded Lot
- Cathedral Ceiling
About This Home
As of December 2023Winter sports enthusiasts the chalet you've been waiting for, fully furnished, turn key property, priced under a $1,000,000 in the heart of North Conway. Mountain style living, sitting on a 1.81 acre lot, at the end of a private road. You will truly be getting away from it all and yet close to everything the Mount Washington Valley has to offer. This home is fully updated & furnished. And features a large family room on the lower level, complete with a wet bar, 3/4 bathroom and additional sleeping space for the whole gang, laundry & plenty of storage. On the main level you'll find a fantastic open concept living & dining room with beautiful hardwood floors, cathedral ceiling, a wood burning insert with a granite hearth. The gourmet kitchen features a seating island that lets those preparing great meals to be part of the action. You'll find two generous bedrooms and an updated full bathroom. Two Anderson doors leading out to the oversized newly sanded & stained wrap-around deck, and a full wall of windows facing east, lets this home enjoy great natural light. Lastly, the upper level features a huge bedroom. The owners have installed central air conditioning and have put in a wonderful fire pit outside for year round enjoyment. This is North Conway living at its best. Minutes away from Mount Cranmore, & 4 other alpine ski areas, & 3 Nordic ski centers, Storyland, even closer to Echo Lake State Park beach and the Saco River for summer fun. Just bring your tooth brush!!
Last Agent to Sell the Property
Coldwell Banker LIFESTYLES- Conway Brokerage Phone: 603-662-6860 License #070671 Listed on: 08/14/2023

Home Details
Home Type
- Single Family
Est. Annual Taxes
- $4,481
Year Built
- Built in 2010
Lot Details
- 1.81 Acre Lot
- Secluded Lot
- Lot Sloped Up
- Wooded Lot
Home Design
- Chalet
- Contemporary Architecture
- Poured Concrete
- Wood Frame Construction
- Architectural Shingle Roof
- Vinyl Siding
Interior Spaces
- 1.5-Story Property
- Furnished
- Woodwork
- Cathedral Ceiling
- Ceiling Fan
- Wood Burning Fireplace
- Open Floorplan
- Dining Area
- Countryside Views
Kitchen
- Stove
- <<microwave>>
- Dishwasher
- Kitchen Island
Flooring
- Wood
- Carpet
- Laminate
- Tile
Bedrooms and Bathrooms
- 3 Bedrooms
Laundry
- Dryer
- Washer
Partially Finished Basement
- Walk-Out Basement
- Basement Fills Entire Space Under The House
- Connecting Stairway
- Interior and Exterior Basement Entry
- Laundry in Basement
- Basement Storage
Home Security
- Smart Thermostat
- Carbon Monoxide Detectors
Parking
- 4 Car Parking Spaces
- Shared Driveway
- Dirt Driveway
Outdoor Features
- Deck
Schools
- John Fuller Elementary School
- A. Crosby Kennett Middle Sch
- A. Crosby Kennett Sr. High School
Utilities
- Vented Exhaust Fan
- Hot Water Heating System
- Heating System Uses Gas
- Underground Utilities
- Drilled Well
- Water Heater
- Septic Tank
- Septic Design Available
- Private Sewer
- High Speed Internet
- Cable TV Available
Listing and Financial Details
- Exclusions: This PROPERTY IS NOT IN THE ASSOCIATION.The listing is being offered fully furnished with the exception of personal items which may include artwork.
- Legal Lot and Block 24 / 25786
Similar Homes in the area
Home Values in the Area
Average Home Value in this Area
Property History
| Date | Event | Price | Change | Sq Ft Price |
|---|---|---|---|---|
| 12/14/2023 12/14/23 | Sold | $659,000 | -2.2% | $349 / Sq Ft |
| 11/07/2023 11/07/23 | Pending | -- | -- | -- |
| 10/17/2023 10/17/23 | Price Changed | $674,000 | +0.7% | $357 / Sq Ft |
| 10/16/2023 10/16/23 | For Sale | $669,000 | 0.0% | $354 / Sq Ft |
| 10/03/2023 10/03/23 | Pending | -- | -- | -- |
| 09/14/2023 09/14/23 | Price Changed | $669,000 | -2.9% | $354 / Sq Ft |
| 08/14/2023 08/14/23 | For Sale | $689,000 | +25.3% | $365 / Sq Ft |
| 03/31/2021 03/31/21 | Sold | $550,000 | +22.2% | $291 / Sq Ft |
| 03/08/2021 03/08/21 | Pending | -- | -- | -- |
| 03/05/2021 03/05/21 | For Sale | $450,000 | +59.3% | $238 / Sq Ft |
| 09/13/2013 09/13/13 | Sold | $282,500 | -5.8% | $149 / Sq Ft |
| 08/12/2013 08/12/13 | Pending | -- | -- | -- |
| 06/05/2013 06/05/13 | For Sale | $299,900 | -- | $159 / Sq Ft |
Tax History Compared to Growth
Agents Affiliated with this Home
-
Christopher Major

Seller's Agent in 2023
Christopher Major
Coldwell Banker LIFESTYLES- Conway
(603) 662-6860
43 Total Sales
-
Stefan Karnopp

Buyer's Agent in 2023
Stefan Karnopp
Black Bear Realty
(603) 986-8323
96 Total Sales
-
Josh Brustin

Seller's Agent in 2021
Josh Brustin
Pinkham Real Estate
(603) 986-4210
118 Total Sales
-
David Grant

Seller's Agent in 2013
David Grant
North Conway Realty
(603) 494-8485
63 Total Sales
Map
Source: PrimeMLS
MLS Number: 4965411
- 111 Suren Rd Unit 12
- 414 Blueberry Ln
- 270 Beechnut Dr
- 433 Allard Farm Circuit
- 50 Nina Ln
- 294 Allard Farm Circuit
- 15 Cedar Dr Unit 7
- 161 Randall Farm Rd
- 22 Willow Rd
- 2500 W Side Rd
- 10 Dandiview Rd
- 00 White Mountain Hwy
- 00 Artist Falls Rd
- 85 Amethyst Hill Rd
- 94 Okeefes Cir
- 64 Okeefes Cir
- 48 O'Keefe's Cir
- 16 Carleton Way
- 107 Artist Falls Rd
- 42 Wylie Ct Unit 6
