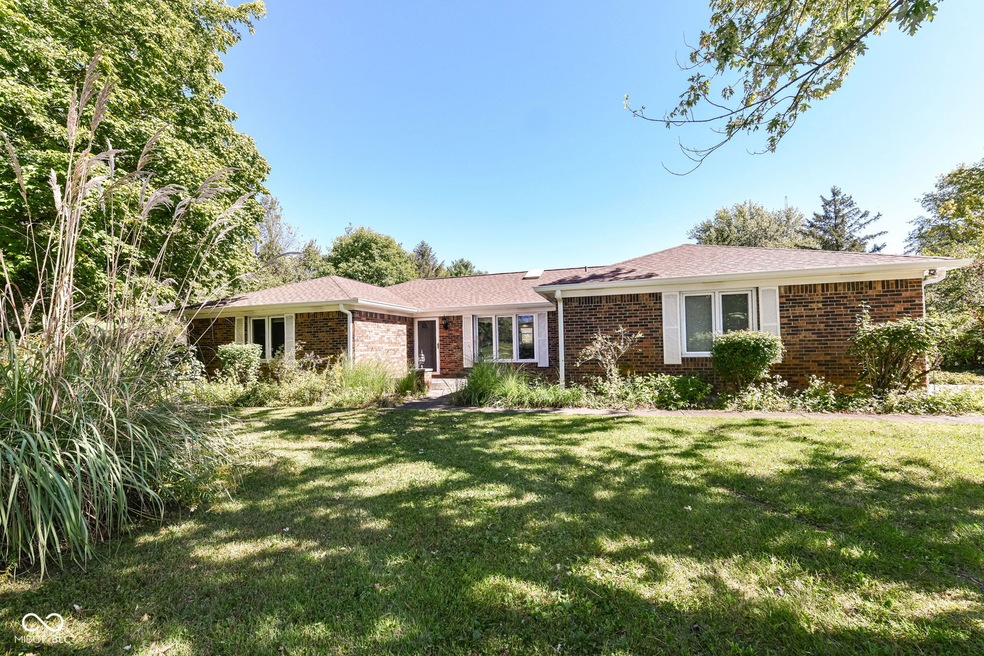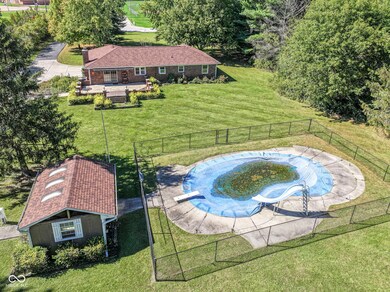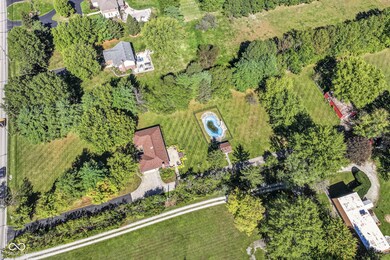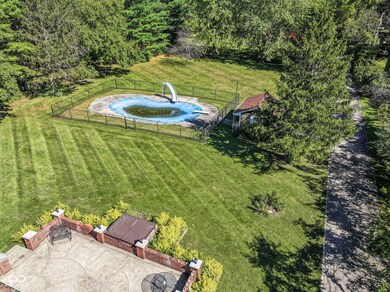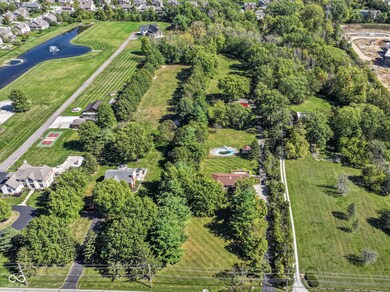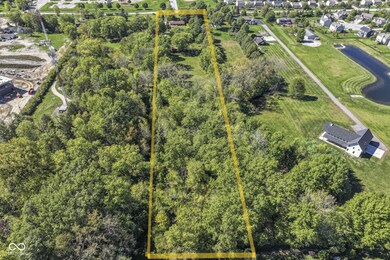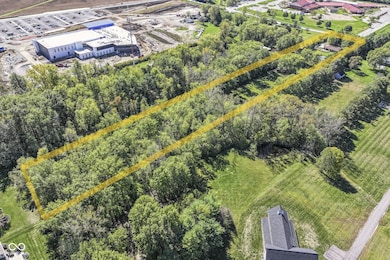
12202 Hoosier Rd Fishers, IN 46037
Hawthorn Hills NeighborhoodHighlights
- Pool House
- 5 Acre Lot
- Pole Barn
- Hoosier Road Elementary School Rated A
- Ranch Style House
- No HOA
About This Home
As of October 2024Discover the charm of this 3BR/2BA brick ranch set on a sprawling 5-acre park-like setting, perfect for those seeking tranquility & versatility. Interior features bright Dining Rm & Kitchen equipped w/newer SS appliances (2020) & convenient Breakfast Bar. Cozy Living Rm boasts WB fireplace flanked by built-in shelves, creating a warm & inviting space for gatherings. Retreat to the Primary suite, includes double sinks & shower stall & enjoy the practicality of a laundry closet w/included W/D. Step outside to find an outdoor oasis ready for entertainment, featuring massive 29x17 concrete patio complete with a hot tub and an inground Pool, surrounded by a secure chain-link fence. 15'x11' pool house, equipped w/power & commode, is ideal for summer fun. Impressive 46'x25' Pole Barn offers a concrete pad, two horse stalls, electricity & 10' overhead door-perfect for hobbies, storage, or home based business. Explore the wooded areas & discover paths perfect for four-wheeling adventures w/ the kids. Expansive space is designed for fun and relaxation, ensuring there's plenty of room for your family to enjoy for decades to come. Located just minutes from grocery stores, retail shops & schools, you can savor the tranquility of country living without sacrificing convenience. Don't miss the chance to make this serene haven your own! Limitless potential, whether you want to update the current home or build your dream residence, this property offers endless possibilities to create your ideal lifestyle. Don't miss out on this rare gem in Fishers! Schedule a showing today to explore all that this remarkable property has to offer.
Last Agent to Sell the Property
RE/MAX Complete Brokerage Email: jcummings@gotocomplete.com License #RB14035686 Listed on: 10/04/2024

Home Details
Home Type
- Single Family
Est. Annual Taxes
- $6,610
Year Built
- Built in 1980
Lot Details
- 5 Acre Lot
Parking
- 2 Car Attached Garage
Home Design
- Ranch Style House
- Brick Exterior Construction
Interior Spaces
- 1,576 Sq Ft Home
- Built-in Bookshelves
- Woodwork
- Paddle Fans
- Living Room with Fireplace
- Crawl Space
- Fire and Smoke Detector
Kitchen
- Breakfast Bar
- Electric Oven
- Built-In Microwave
- Dishwasher
Flooring
- Carpet
- Laminate
- Ceramic Tile
Bedrooms and Bathrooms
- 3 Bedrooms
- 2 Full Bathrooms
Laundry
- Laundry closet
- Dryer
- Washer
Pool
- Pool House
- Outdoor Pool
- Above Ground Spa
- Fence Around Pool
- Diving Board
Outdoor Features
- Patio
- Pole Barn
- Outbuilding
Schools
- Hamilton Southeastern High School
Utilities
- Forced Air Heating System
- Well
- Electric Water Heater
Community Details
- No Home Owners Association
Listing and Financial Details
- Assessor Parcel Number 291133000003003007
- Seller Concessions Not Offered
Ownership History
Purchase Details
Home Financials for this Owner
Home Financials are based on the most recent Mortgage that was taken out on this home.Similar Homes in the area
Home Values in the Area
Average Home Value in this Area
Purchase History
| Date | Type | Sale Price | Title Company |
|---|---|---|---|
| Warranty Deed | $650,000 | None Listed On Document |
Mortgage History
| Date | Status | Loan Amount | Loan Type |
|---|---|---|---|
| Previous Owner | $150,650 | New Conventional | |
| Previous Owner | $35,000 | Credit Line Revolving |
Property History
| Date | Event | Price | Change | Sq Ft Price |
|---|---|---|---|---|
| 10/18/2024 10/18/24 | Sold | $650,000 | -3.7% | $412 / Sq Ft |
| 10/10/2024 10/10/24 | Pending | -- | -- | -- |
| 10/04/2024 10/04/24 | For Sale | $674,900 | -- | $428 / Sq Ft |
Tax History Compared to Growth
Tax History
| Year | Tax Paid | Tax Assessment Tax Assessment Total Assessment is a certain percentage of the fair market value that is determined by local assessors to be the total taxable value of land and additions on the property. | Land | Improvement |
|---|---|---|---|---|
| 2024 | $6,353 | $525,200 | $333,300 | $191,900 |
| 2023 | $6,353 | $519,500 | $333,300 | $186,200 |
| 2022 | $6,610 | $508,100 | $333,300 | $174,800 |
| 2021 | $5,578 | $422,800 | $278,100 | $144,700 |
| 2020 | $5,660 | $426,100 | $278,100 | $148,000 |
| 2019 | $4,664 | $358,900 | $215,600 | $143,300 |
| 2018 | $4,914 | $354,000 | $215,600 | $138,400 |
| 2017 | $4,509 | $343,600 | $218,700 | $124,900 |
| 2016 | $4,531 | $347,200 | $218,700 | $128,500 |
| 2014 | $3,282 | $280,800 | $156,100 | $124,700 |
| 2013 | $3,282 | $280,800 | $156,100 | $124,700 |
Agents Affiliated with this Home
-
Jeffrey Cummings

Seller's Agent in 2024
Jeffrey Cummings
RE/MAX Complete
(317) 370-4664
22 in this area
584 Total Sales
-
Basim Najeeb

Buyer's Agent in 2024
Basim Najeeb
Keller Williams Indy Metro S
(317) 657-2442
24 in this area
270 Total Sales
Map
Source: MIBOR Broker Listing Cooperative®
MLS Number: 22004205
APN: 29-11-33-000-003.003-007
- 11070 Long Lake Ln
- 12044 Bird Key Blvd
- 12256 Sagamore Woods Dr
- 12382 Cool Winds Way
- 11629 Boothbay Ln
- 11648 Stickney Ct
- 12353 Brean Way
- 11592 Saltford Ln
- 12493 Loudoun Place
- 11711 Whisper Cove Dr
- 10866 Flower Mound Place
- 12698 Whisper Way
- 11850 Stepping Stone Dr
- 11716 Whisper Cove Dr
- 11866 Weathered Edge Dr
- 10870 Picket Fence Place
- 12253 Bedrock Ct
- 11821 Bills Ave
- 11844 Pine Meadow Cir
- 11974 Volcanic Rock Dr
