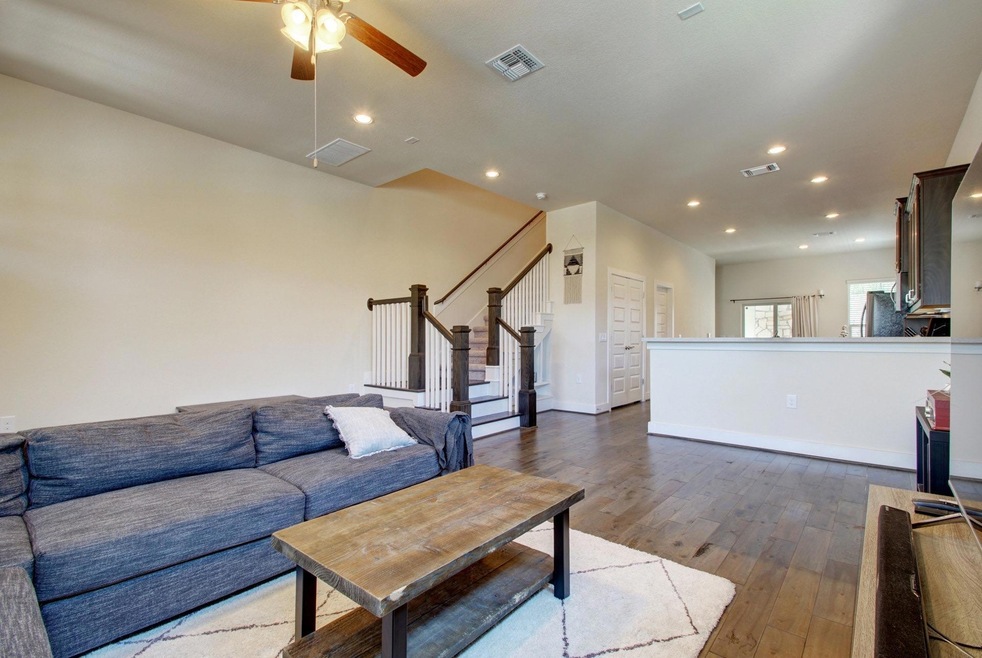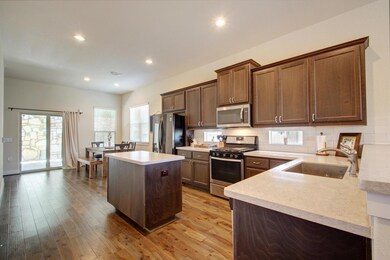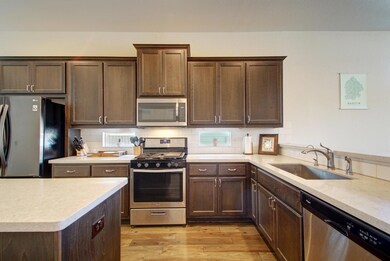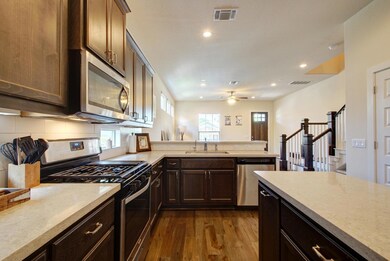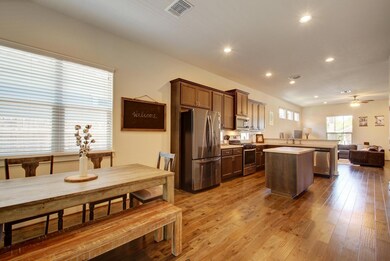12205 Cottage Promenade Ct Unit 7 Austin, TX 78753
Copperfield NeighborhoodHighlights
- Wood Flooring
- High Ceiling
- Covered patio or porch
- Main Floor Primary Bedroom
- Multiple Living Areas
- Interior Lot
About This Home
Welcome to this spacious 4-bedroom, 2.5-bath home offering 2,350 square feet of comfortable living in the desirable Enclave at Walnut Springs. The open-concept layout on the first floor features a modern kitchen with stainless steel appliances, a gas stove, and plenty of space for entertaining. The primary bedroom is conveniently located downstairs and includes an en-suite bath with a dual vanity. Upstairs, you’ll find three additional bedrooms along with an extra living space at the landing — perfect for a game room, playroom, or home office.
Enjoy low-maintenance outdoor living with a fenced backyard that’s been fully turfed, plus a covered patio with a ceiling fan for year-round comfort. Front yard lawn care is included in the lease, and the home offers garage parking and washer/dryer connections for added convenience. Pets are considered on a case-by-case basis.
Located in the Enclave at Walnut Springs HOA. Contact us today to schedule a showing — this one won’t last long!
Listing Agent
Dagwood Management, LLC Brokerage Phone: (737) 510-7222 License #0827115 Listed on: 07/03/2025
Co-Listing Agent
Dagwood Management, LLC Brokerage Phone: (737) 510-7222 License #0692661
Home Details
Home Type
- Single Family
Est. Annual Taxes
- $10,826
Year Built
- Built in 2016
Lot Details
- 8,878 Sq Ft Lot
- West Facing Home
- Wood Fence
- Interior Lot
Parking
- 1 Car Garage
Home Design
- Slab Foundation
- Composition Roof
- HardiePlank Type
Interior Spaces
- 2,396 Sq Ft Home
- 2-Story Property
- High Ceiling
- Multiple Living Areas
Kitchen
- Built-In Oven
- Gas Cooktop
- Microwave
- Dishwasher
- Disposal
Flooring
- Wood
- Carpet
Bedrooms and Bathrooms
- 4 Bedrooms | 1 Primary Bedroom on Main
Outdoor Features
- Covered patio or porch
Schools
- Copperfield Elementary School
- Westview Middle School
- John B Connally High School
Utilities
- Central Heating and Cooling System
- Heating System Uses Natural Gas
- ENERGY STAR Qualified Water Heater
Listing and Financial Details
- Security Deposit $2,800
- Tenant pays for all utilities
- 12 Month Lease Term
- $75 Application Fee
- Assessor Parcel Number 02542607080000
Community Details
Overview
- Property has a Home Owners Association
- Enclave At Walnut Spgs Condo Subdivision
- Property managed by Dagwood Management
Pet Policy
- Pet Deposit $250
- Dogs and Cats Allowed
Map
Source: Unlock MLS (Austin Board of REALTORS®)
MLS Number: 2406509
APN: 845850
- 12214 Cottage Promenade Ct
- 1015 E Yager Ln Unit 201
- 1015 E Yager Ln Unit 77
- 1015 E Yager Ln Unit 187
- 1015 E Yager Ln Unit 87
- 1015 E Yager Ln Unit 179
- 12319 Copperfield Dr
- 12301 Furrow Cove Unit B
- 1007 Markham Ln Unit B
- 1007 Markham Ln Unit A
- 11913 Natures Bend
- 12302 Uttimer Ln
- 12314 Furrow Cove Unit B
- 12314 Furrow Cove Unit A
- 927 Peggotty Place
- 902 Bodgers Dr
- 1000 Bodgers Dr
- 12249 Abbey Glen Ln Unit B
- 12185 Chelsea Glen Place Unit BR
- 12160 Abbey Glen Ln
- 12214 Cottage Promenade Ct
- 1015 E Yager Ln Unit 77
- 1015 E Yager Ln Unit 71
- 1015 E Yager Ln Unit 157
- 1015 E Yager Ln Unit 79
- 1015 E Yager Ln Unit 138
- 1000 E Yager Ln
- 800 Waterfall Way
- 825 Clear Stream Crossing
- 12100 Lavinia Ln
- 721 Clear Stream Crossing
- 914 Peggotty Place
- 1016 Peggotty Place
- 12328 Thompkins Dr
- 12249 Abbey Glen Ln Unit B
- 305 E Yager Ln
- 12205 Abbey Glen Ln
- 12185 Chelsea Glen Place Unit BR
- 12152 Abbey Glen Ln
- 12151 N Interstate 35
