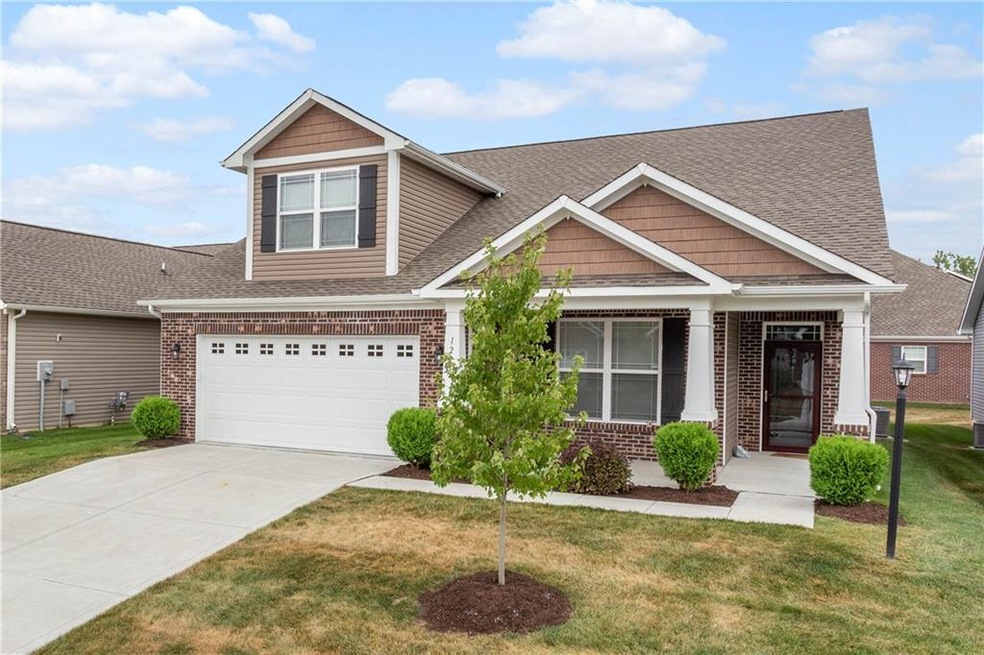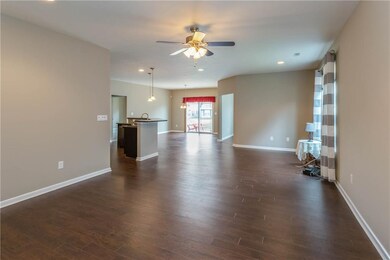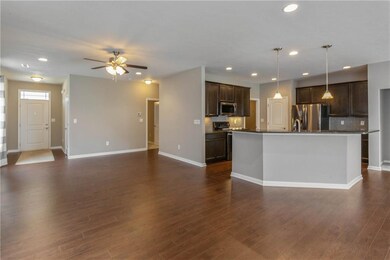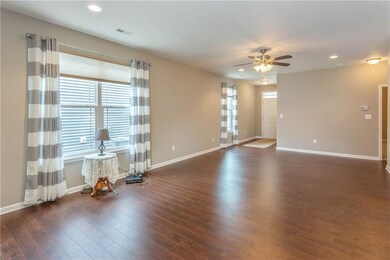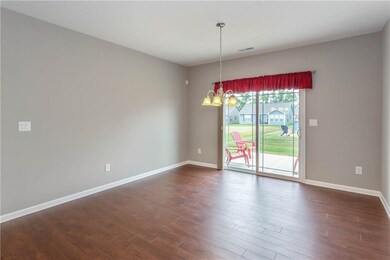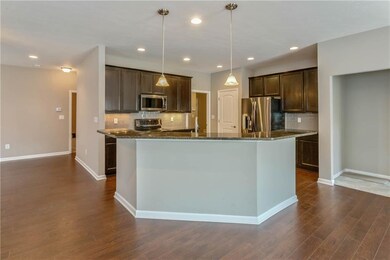
1221 Blackthorne Trail N Plainfield, IN 46168
Highlights
- Vaulted Ceiling
- Ranch Style House
- 2 Car Attached Garage
- Van Buren Elementary School Rated A
- Thermal Windows
- Walk-In Closet
About This Home
As of December 2019Lovely "like new" in the low maintenance community of Blackthorne Villas! Charming curb appeal offers a welcoming covered front porch plus open back patio...Step inside to OVER 2150 SQ FT.! Open Concept Floor Plan features an Office/Study, great room, dining room, two bedrooms & two full baths on main level PLUS a FULL BATH and a 21x10 Bonus Rm. upper level - Fabulous FLEX area or 3rd Bedroom (no closet). Nine foot ceilings, recessed lighting, laminate flooring, granite tops, backsplash, gorgeous 42" cabinets, stainless appliances, laminate flooring, upgraded carpet, The master bath has a walk-in closet, walk-in shower and double sinks. Monthly fee includes lawn care, snow removal, professional management and common area maintenance.
Last Agent to Sell the Property
Betsy Speckman
F.C. Tucker Company Listed on: 08/17/2019

Last Buyer's Agent
Lisa Hicks
Carpenter, REALTORS®

Home Details
Home Type
- Single Family
Est. Annual Taxes
- $2,494
Year Built
- Built in 2016
Lot Details
- 6,098 Sq Ft Lot
Parking
- 2 Car Attached Garage
- Driveway
Home Design
- Ranch Style House
- Brick Exterior Construction
- Slab Foundation
- Vinyl Siding
Interior Spaces
- Vaulted Ceiling
- Thermal Windows
- Vinyl Clad Windows
- Fire and Smoke Detector
- Laundry on main level
Kitchen
- Electric Oven
- Built-In Microwave
- Dishwasher
- Disposal
Bedrooms and Bathrooms
- 3 Bedrooms
- Walk-In Closet
Utilities
- Forced Air Heating and Cooling System
- Heating System Uses Gas
Community Details
- Association fees include home owners, lawncare, maintenance, management, snow removal
- Blackthorne Villas Subdivision
- Property managed by Community Mgmt
- The community has rules related to covenants, conditions, and restrictions
Listing and Financial Details
- Assessor Parcel Number 321026239002000012
Ownership History
Purchase Details
Home Financials for this Owner
Home Financials are based on the most recent Mortgage that was taken out on this home.Purchase Details
Home Financials for this Owner
Home Financials are based on the most recent Mortgage that was taken out on this home.Similar Homes in the area
Home Values in the Area
Average Home Value in this Area
Purchase History
| Date | Type | Sale Price | Title Company |
|---|---|---|---|
| Warranty Deed | $255,000 | Abstract 7 Title Guaranty Co I | |
| Deed | $225,400 | -- | |
| Deed | $225,400 | First American Title |
Mortgage History
| Date | Status | Loan Amount | Loan Type |
|---|---|---|---|
| Open | $100,000 | New Conventional | |
| Closed | $100,000 | New Conventional | |
| Previous Owner | $99,400 | New Conventional |
Property History
| Date | Event | Price | Change | Sq Ft Price |
|---|---|---|---|---|
| 12/17/2019 12/17/19 | Sold | $255,000 | -1.9% | $118 / Sq Ft |
| 11/26/2019 11/26/19 | Pending | -- | -- | -- |
| 10/17/2019 10/17/19 | Price Changed | $259,900 | -1.9% | $121 / Sq Ft |
| 08/17/2019 08/17/19 | For Sale | $264,900 | +17.5% | $123 / Sq Ft |
| 03/24/2017 03/24/17 | Sold | $225,400 | -1.1% | $105 / Sq Ft |
| 02/06/2017 02/06/17 | Pending | -- | -- | -- |
| 10/06/2016 10/06/16 | For Sale | $227,900 | -- | $106 / Sq Ft |
Tax History Compared to Growth
Tax History
| Year | Tax Paid | Tax Assessment Tax Assessment Total Assessment is a certain percentage of the fair market value that is determined by local assessors to be the total taxable value of land and additions on the property. | Land | Improvement |
|---|---|---|---|---|
| 2024 | $3,369 | $346,100 | $55,800 | $290,300 |
| 2023 | $3,161 | $332,000 | $53,100 | $278,900 |
| 2022 | $3,109 | $310,900 | $49,200 | $261,700 |
| 2021 | $2,753 | $275,300 | $46,400 | $228,900 |
| 2020 | $2,558 | $255,800 | $46,400 | $209,400 |
| 2019 | $2,461 | $247,200 | $44,600 | $202,600 |
| 2018 | $2,493 | $249,300 | $44,600 | $204,700 |
| 2017 | $2,366 | $236,600 | $42,900 | $193,700 |
Agents Affiliated with this Home
-
B
Seller's Agent in 2019
Betsy Speckman
F.C. Tucker Company
-
L
Buyer's Agent in 2019
Lisa Hicks
Carpenter, REALTORS®
-
Marie Edwards
M
Seller's Agent in 2017
Marie Edwards
HMS Real Estate, LLC
(317) 846-0777
239 in this area
3,719 Total Sales
-
Non-BLC Member
N
Buyer's Agent in 2017
Non-BLC Member
MIBOR REALTOR® Association
-
I
Buyer's Agent in 2017
IUO Non-BLC Member
Non-BLC Office
Map
Source: MIBOR Broker Listing Cooperative®
MLS Number: MBR21662641
APN: 32-10-26-239-002.000-012
- 1223 Blackthorne Trail S
- 1187 Blackthorne Trail S
- 1139 Fernwood Way
- 1371 Blackthorne Trail N
- 1418 Blackthorne Trail S
- 1035 White Oak Dr
- 1468 Blackthorne Trail N
- 2996 Colony Lake West Dr
- 2856 Colony Lake Dr E
- 518 N Carr Rd
- 2948 Chalbury Dr
- 1820 Hemlock Ln
- 7688 Gunsmith Ct
- 409 Hanley St
- 2859 Dursillas Dr
- 1505 E Main St
- 2659 Dorset Dr
- 2000 Hawthorne Dr
- 2734 Chalbury Dr
- 210 Kentucky Ave
