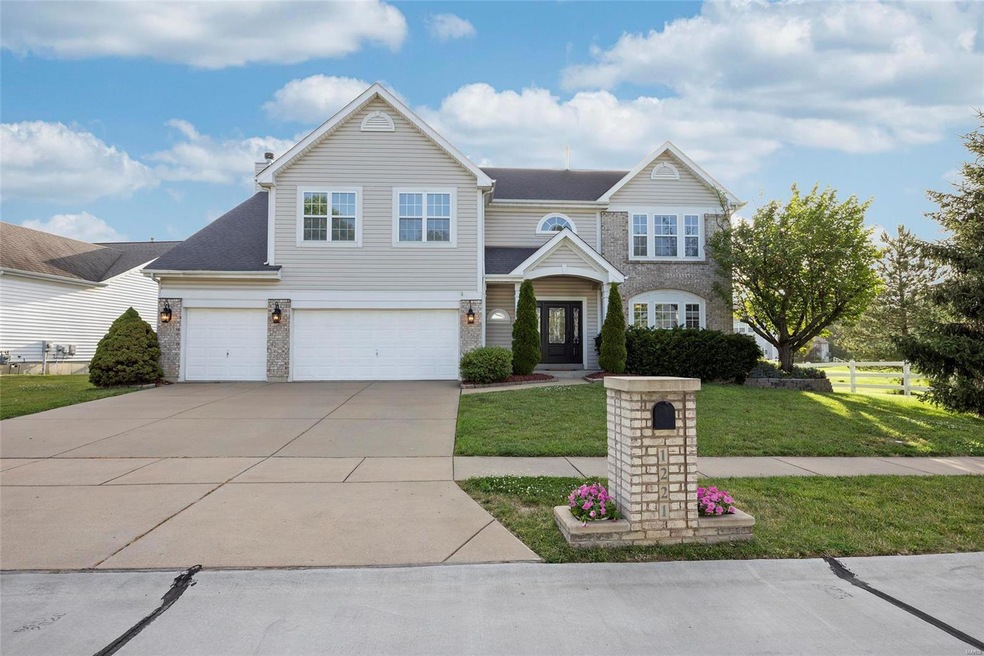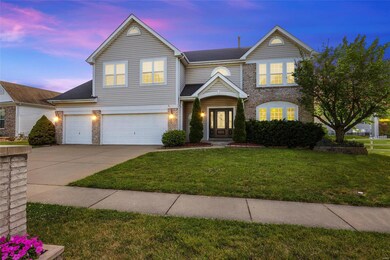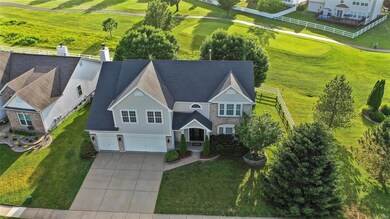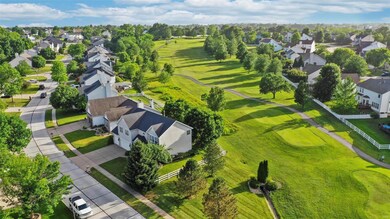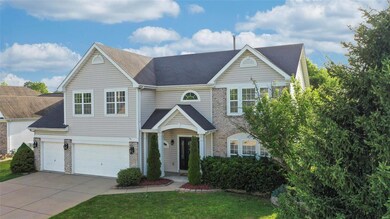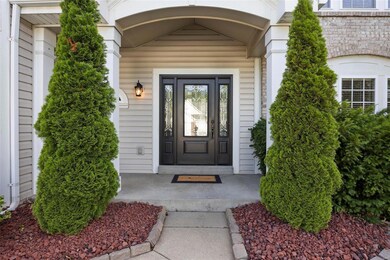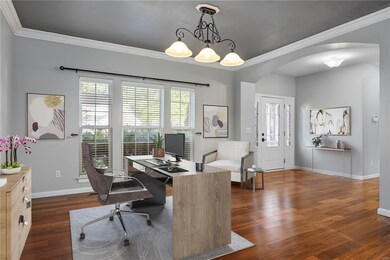
1221 Cypress Point Dr O Fallon, MO 63366
Highlights
- On Golf Course
- Golf Club
- Open Floorplan
- Rock Creek Elementary School Rated A
- Primary Bedroom Suite
- Clubhouse
About This Home
As of July 2022Open House Saturday, June 18, 12-2. Spacious 2 story home on premium golf course lot backing to #11 tee box. 1221 Cypress Point is on Point w/ meeting all the needs of your growing family. This 4bed/2.5 bath home features over 3,100 sq. ft. of living space. Main level features 9' ceilings, beautiful wood flooring, crown molding and bay windows. Large entry opens to Flex space, perfect for home office. Formal dining features picture frame molding. Kitchen / breakfast room w/ stainless appliances, granite countertops, center island, walk in pantry and built in window seat. Main floor family room offers gas fireplace. Second level offers massive game/ family room with wall of built ins. Primary suite features large walk in closet and spa bathroom w/ double sinks, separate tub & shower. 2nd floor laundry room! 3 secondary bedrooms share a large hall bath. This home boasts 3 car garage, zoned HVAC and fantastic views of the course!
Last Agent to Sell the Property
Fox & Riley Real Estate License #1999133772 Listed on: 06/15/2022

Co-Listed By
Amber Hart
Fox & Riley Real Estate License #2021000219
Home Details
Home Type
- Single Family
Est. Annual Taxes
- $5,404
Year Built
- Built in 2001
Lot Details
- 8,276 Sq Ft Lot
- On Golf Course
- Level Lot
HOA Fees
- $33 Monthly HOA Fees
Parking
- 3 Car Attached Garage
Home Design
- Traditional Architecture
- Brick Veneer
- Vinyl Siding
Interior Spaces
- 3,163 Sq Ft Home
- 2-Story Property
- Open Floorplan
- Historic or Period Millwork
- Ceiling height between 8 to 10 feet
- Gas Fireplace
- Insulated Windows
- Window Treatments
- Bay Window
- Six Panel Doors
- Entrance Foyer
- Family Room with Fireplace
- Breakfast Room
- Formal Dining Room
- Den
- Lower Floor Utility Room
- Laundry on upper level
- Fire and Smoke Detector
Kitchen
- Walk-In Pantry
- Electric Oven or Range
- Microwave
- Dishwasher
- Stainless Steel Appliances
- Kitchen Island
- Granite Countertops
- Disposal
Flooring
- Wood
- Partially Carpeted
Bedrooms and Bathrooms
- 4 Bedrooms
- Primary Bedroom Suite
- Split Bedroom Floorplan
- Walk-In Closet
- Primary Bathroom is a Full Bathroom
- Dual Vanity Sinks in Primary Bathroom
- Separate Shower in Primary Bathroom
Basement
- Basement Fills Entire Space Under The House
- Sump Pump
- Rough-In Basement Bathroom
Outdoor Features
- Patio
Schools
- Rock Creek Elem. Elementary School
- Ft. Zumwalt West Middle School
- Ft. Zumwalt West High School
Utilities
- Forced Air Zoned Heating and Cooling System
- Heating System Uses Gas
- Underground Utilities
- Gas Water Heater
- High Speed Internet
Listing and Financial Details
- Assessor Parcel Number 2-0060-8224-00-0314.0000000
Community Details
Recreation
- Golf Club
- Tennis Club
- Community Pool
Additional Features
- Clubhouse
Ownership History
Purchase Details
Home Financials for this Owner
Home Financials are based on the most recent Mortgage that was taken out on this home.Purchase Details
Home Financials for this Owner
Home Financials are based on the most recent Mortgage that was taken out on this home.Purchase Details
Home Financials for this Owner
Home Financials are based on the most recent Mortgage that was taken out on this home.Purchase Details
Home Financials for this Owner
Home Financials are based on the most recent Mortgage that was taken out on this home.Purchase Details
Home Financials for this Owner
Home Financials are based on the most recent Mortgage that was taken out on this home.Purchase Details
Home Financials for this Owner
Home Financials are based on the most recent Mortgage that was taken out on this home.Purchase Details
Home Financials for this Owner
Home Financials are based on the most recent Mortgage that was taken out on this home.Similar Homes in the area
Home Values in the Area
Average Home Value in this Area
Purchase History
| Date | Type | Sale Price | Title Company |
|---|---|---|---|
| Warranty Deed | -- | Title Partners | |
| Warranty Deed | $291,000 | Ust | |
| Interfamily Deed Transfer | -- | None Available | |
| Warranty Deed | -- | Inv | |
| Corporate Deed | -- | -- | |
| Warranty Deed | -- | -- | |
| Corporate Deed | -- | -- | |
| Warranty Deed | -- | -- |
Mortgage History
| Date | Status | Loan Amount | Loan Type |
|---|---|---|---|
| Open | $427,500 | New Conventional | |
| Previous Owner | $299,500 | New Conventional | |
| Previous Owner | $296,652 | FHA | |
| Previous Owner | $276,450 | New Conventional | |
| Previous Owner | $247,400 | New Conventional | |
| Previous Owner | $250,500 | New Conventional | |
| Previous Owner | $228,800 | New Conventional | |
| Previous Owner | $24,011 | Future Advance Clause Open End Mortgage | |
| Previous Owner | $25,000 | Credit Line Revolving | |
| Previous Owner | $208,000 | No Value Available | |
| Previous Owner | $195,800 | No Value Available |
Property History
| Date | Event | Price | Change | Sq Ft Price |
|---|---|---|---|---|
| 07/12/2022 07/12/22 | Sold | -- | -- | -- |
| 06/19/2022 06/19/22 | Pending | -- | -- | -- |
| 06/15/2022 06/15/22 | For Sale | $450,000 | +55.2% | $142 / Sq Ft |
| 07/29/2015 07/29/15 | Sold | -- | -- | -- |
| 07/29/2015 07/29/15 | For Sale | $289,900 | -- | $92 / Sq Ft |
| 06/20/2015 06/20/15 | Pending | -- | -- | -- |
Tax History Compared to Growth
Tax History
| Year | Tax Paid | Tax Assessment Tax Assessment Total Assessment is a certain percentage of the fair market value that is determined by local assessors to be the total taxable value of land and additions on the property. | Land | Improvement |
|---|---|---|---|---|
| 2023 | $5,404 | $81,907 | $0 | $0 |
| 2022 | $4,595 | $64,741 | $0 | $0 |
| 2021 | $4,598 | $64,741 | $0 | $0 |
| 2020 | $4,516 | $61,562 | $0 | $0 |
| 2019 | $4,527 | $61,562 | $0 | $0 |
| 2018 | $4,426 | $57,465 | $0 | $0 |
| 2017 | $4,378 | $57,465 | $0 | $0 |
| 2016 | $3,928 | $51,348 | $0 | $0 |
| 2015 | $3,651 | $51,348 | $0 | $0 |
| 2014 | $3,577 | $49,454 | $0 | $0 |
Agents Affiliated with this Home
-

Seller's Agent in 2022
Tracy Peterson
Fox & Riley Real Estate
(314) 313-7355
25 in this area
101 Total Sales
-
A
Seller Co-Listing Agent in 2022
Amber Hart
Fox & Riley Real Estate
-

Buyer's Agent in 2022
Jen Svoboda
Compass Realty Group
(314) 650-5735
16 in this area
328 Total Sales
-

Seller's Agent in 2015
Troy Robertson
Coldwell Banker Realty - Gundaker
(314) 249-8240
9 in this area
300 Total Sales
-

Seller Co-Listing Agent in 2015
Tom Bruening
Berkshire Hathaway HomeServices Alliance Real Estate
(314) 308-4300
10 in this area
107 Total Sales
Map
Source: MARIS MLS
MLS Number: MIS22038798
APN: 2-0060-8224-00-0314.0000000
- 9 Shelby Crest Ct
- 1030 Green Briar Hills Dr
- 5 Shelby Crest Ct
- 3 Boxwood Crest Ct
- 521 Pinehurst Woods Ct
- 5 Butler National Ct
- 835 Snowberry Ridge Dr
- 1371 Shelby Point Dr
- 304 Magnolia Valley Dr
- 714 Oriental Lily Dr
- 65 Snowberry Ridge Ct
- 63 Plackemeier Dr
- 147 S Wellington
- 151 N Wellington St
- 38 Downing St
- 4 Challenger (Grand Columbia) Ct
- 424 Flowering Magnolia Dr
- 33 Orchid Ct
- 6 Challenger (Columbia) Ct
- 2 Challenger (Magnolia) Ct
