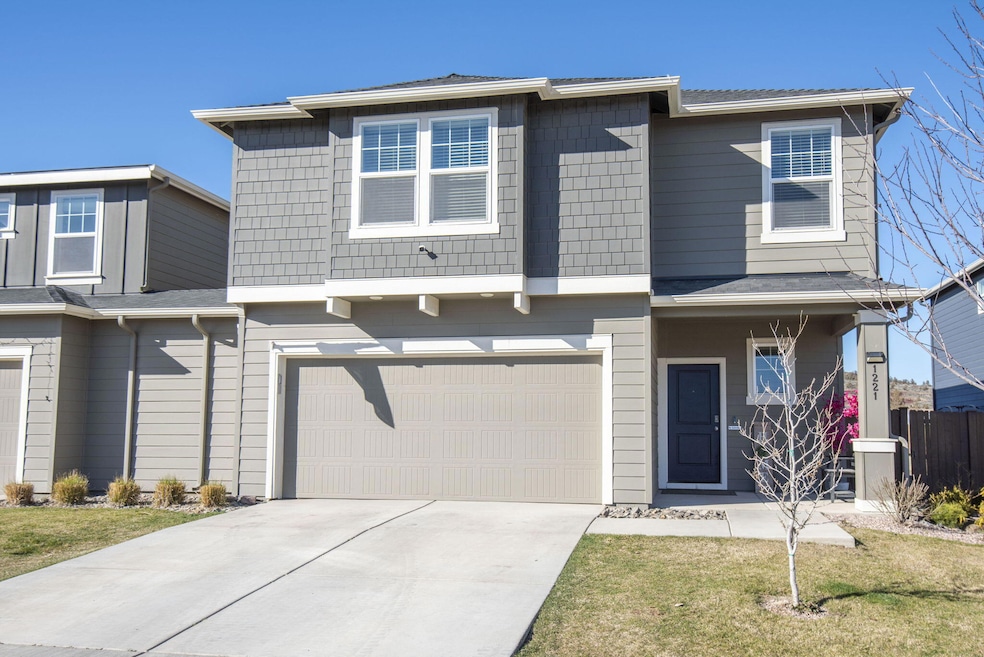
1221 NW Varnish Ave Redmond, OR 97756
Estimated payment $3,464/month
Highlights
- Open Floorplan
- Traditional Architecture
- Great Room
- Territorial View
- Bonus Room
- Stone Countertops
About This Home
A 2.7% ASSUMABLE LOAN and a $7800 interior paint allowance make this home a winner! This is living at its best. The HOA takes care of the front lawn and the exterior paint and roof, so you can simply enjoy the huge 40' x 85' entertainer's dream yard with two large pergolas that have electrical and TV hookups. This well-maintained home is conveniently located one block from Tom McCall Elementary and has easy access to Hwy 97. The inside is spacious with tall ceilings, lots of space, a large flex room and a beautiful open kitchen that looks out to your backyard., Quartz countertops, gas range, white cabinets, and SS appliances are a few of the features you will enjoy. Lives like a single family home with just a small garage wall that connects neighboring unit. This property is a must see and offers so much more than you would expect.. Make your appointment to see it today!
Listing Agent
Bend Premier Real Estate LLC Brokerage Phone: 541-410-8685 License #201207781 Listed on: 07/03/2025

Open House Schedule
-
Saturday, August 02, 202512:30 to 2:30 pm8/2/2025 12:30:00 PM +00:008/2/2025 2:30:00 PM +00:00Add to Calendar
Townhouse Details
Home Type
- Townhome
Est. Annual Taxes
- $2,926
Year Built
- Built in 2021
Lot Details
- 6,534 Sq Ft Lot
- 1 Common Wall
- Fenced
- Landscaped
- Front and Back Yard Sprinklers
- Sprinklers on Timer
HOA Fees
- $210 Monthly HOA Fees
Parking
- 2 Car Attached Garage
- Workshop in Garage
- Garage Door Opener
- Driveway
Property Views
- Territorial
- Neighborhood
Home Design
- Traditional Architecture
- Stem Wall Foundation
- Frame Construction
- Composition Roof
Interior Spaces
- 2,335 Sq Ft Home
- 2-Story Property
- Open Floorplan
- Wired For Data
- Double Pane Windows
- Vinyl Clad Windows
- Great Room
- Family Room
- Dining Room
- Bonus Room
- Laundry Room
Kitchen
- Range
- Microwave
- Dishwasher
- Kitchen Island
- Stone Countertops
- Disposal
Flooring
- Carpet
- Laminate
- Vinyl
Bedrooms and Bathrooms
- 4 Bedrooms
- Linen Closet
- Walk-In Closet
- Double Vanity
- Soaking Tub
- Bathtub with Shower
Home Security
- Surveillance System
- Smart Locks
- Smart Thermostat
Outdoor Features
- Gazebo
- Shed
- Rear Porch
Schools
- Tom Mccall Elementary School
- Elton Gregory Middle School
- Redmond High School
Utilities
- Forced Air Heating and Cooling System
- Heating System Uses Natural Gas
- Heat Pump System
- Natural Gas Connected
- Water Heater
- Cable TV Available
Listing and Financial Details
- Exclusions: Shelves in dining room, bears hanging on the gazebo, personal items
- Legal Lot and Block 141333C002000 / 70
- Assessor Parcel Number 280921
Community Details
Overview
- Canyon Ridge Phase 1 And 2 Subdivision
- On-Site Maintenance
- Maintained Community
- The community has rules related to covenants, conditions, and restrictions
Recreation
- Park
- Snow Removal
Security
- Carbon Monoxide Detectors
- Fire and Smoke Detector
Map
Home Values in the Area
Average Home Value in this Area
Tax History
| Year | Tax Paid | Tax Assessment Tax Assessment Total Assessment is a certain percentage of the fair market value that is determined by local assessors to be the total taxable value of land and additions on the property. | Land | Improvement |
|---|---|---|---|---|
| 2024 | $2,926 | $145,210 | -- | -- |
| 2023 | $2,798 | $140,990 | $0 | $0 |
| 2022 | $2,544 | $43,830 | $0 | $0 |
| 2021 | $811 | $4,959 | $0 | $0 |
| 2020 | $90 | $4,959 | $0 | $0 |
Property History
| Date | Event | Price | Change | Sq Ft Price |
|---|---|---|---|---|
| 08/01/2025 08/01/25 | Price Changed | $545,000 | -2.3% | $233 / Sq Ft |
| 07/03/2025 07/03/25 | For Sale | $558,000 | -- | $239 / Sq Ft |
Purchase History
| Date | Type | Sale Price | Title Company |
|---|---|---|---|
| Warranty Deed | $452,355 | First American Title |
Mortgage History
| Date | Status | Loan Amount | Loan Type |
|---|---|---|---|
| Previous Owner | $444,161 | FHA |
Similar Homes in Redmond, OR
Source: Oregon Datashare
MLS Number: 220205210
APN: 280921
- 1190 NW Varnish Ave Unit 35
- 3333 NW 12th St Unit 37
- 3355 NW 12th St Unit 38
- 3360 NW 12th St Unit 53
- 3377 NW 12th St Unit 39
- 1144 NW Varnish Ave Unit 32
- 3421 NW 12th St Unit 41
- 1156 NW Varnish Ave Unit 33
- 3465 NW 12th St Unit 43
- 3487 NW 12th St Unit 44
- 1226 NW Upas Place
- 71 NW Walnut Ave Unit 71
- 1166 NW Walnut Ave Unit 75
- 1062 NW Walnut Ave Unit 70
- 1079 NW Walnut Ave Unit 8
- 1131 NW Walnut Ave Unit 4
- 1563 NW Upas Place
- 1676 NW Upas Place
- 760 NW Walnut Ave Unit 70
- 731 NW Walnut Ave Unit 73
- 3025 NW 7th St
- 2960 NW Northwest Way
- 787 NW Canal Blvd
- 629 SW 5th St
- 1329 SW Pumice Ave
- 2141 SW 19th St
- 2210 SW 19th St
- 2000-2002 SW Salmon Ave
- 2050 SW Timber Ave
- 3721 SW Tommy Armour Ln
- 4141 SW 34th St
- 3759 SW Badger Ave
- 3750 SW Badger Ave
- 4399 SW Coyote Ave
- 4633 SW 37th St
- 13400 SW Cinder Dr
- 66966 Gist Rd
- 20750 Empire Ave
- 940 NW 2nd St
- 900 NE Warner Place






