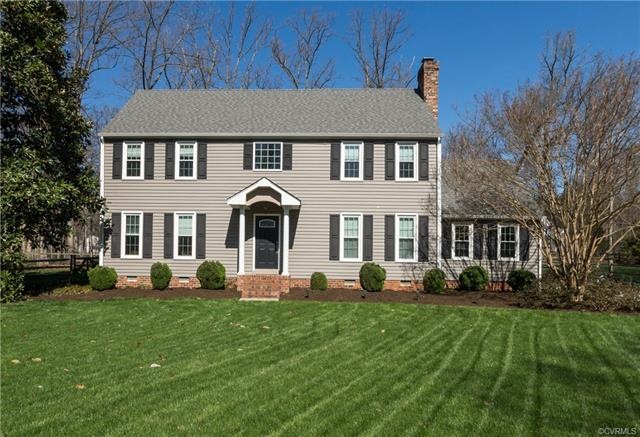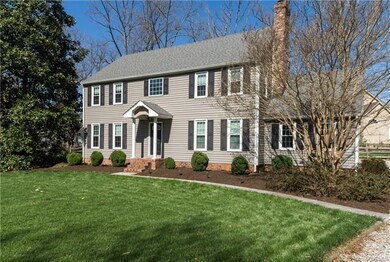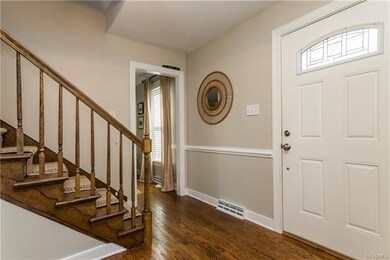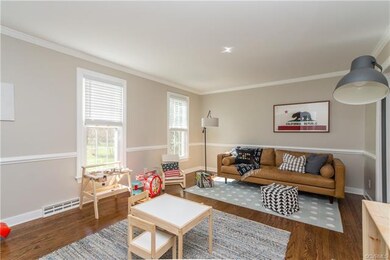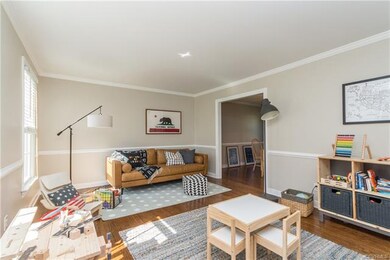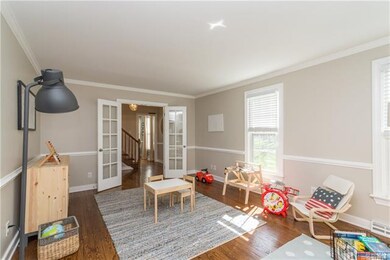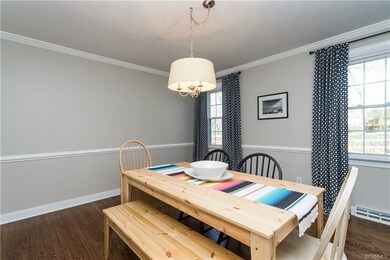
12212 Wiesinger Ln Midlothian, VA 23113
Roxshire NeighborhoodHighlights
- Colonial Architecture
- Deck
- Granite Countertops
- James River High School Rated A-
- Wood Flooring
- 1 Car Direct Access Garage
About This Home
As of July 2018Great location off Robious corridor, Roxshire subdivision, close to shopping, schools, dining and interstates. Stunning lot with amazing lawn and landscaping, irrigation stamped concrete walkway and at the end of a cul de sac. Low maintenance vinyl exterior, newer energy efficient windows and newer dimensional roof. Come into the foyer to right is the family room with fireplace, to left is living room/play room, and back of 1st floor is the formal dining room, eat-in-kitchen and bay window and 1/2 bath leading to garage. See the wood floors, beam ceiling and chair/crown details. Great kitchen with granite counters, decorative tile backsplash, built in bench seating in the nook.
The second floor has 3 bedrooms, one being the master bedroom with walk-in closet and full bath with heated floor, wood floor throughout and updating lighting. Also, two other spacious bedrooms with ceiling fans are located on this floor. Laundry room with washer/dryer is on the second floor. Don't miss the full bath in the hall with double vanities. On 3rd floor is the 4th lg. bedroom with full bath and bonus room in the middle. All appliance convey. MUCH MORE AND A MUST SEE.................
Last Agent to Sell the Property
Weichert Realtors Baron&Snipes License #0225066858 Listed on: 04/08/2018

Home Details
Home Type
- Single Family
Est. Annual Taxes
- $3,283
Year Built
- Built in 1978
Lot Details
- 0.67 Acre Lot
- Cul-De-Sac
- Split Rail Fence
- Back Yard Fenced
- Landscaped
- Sprinkler System
- Zoning described as R 15
Parking
- 1 Car Direct Access Garage
- Garage Door Opener
- Driveway
- Unpaved Parking
Home Design
- Colonial Architecture
- Brick Exterior Construction
- Vinyl Siding
Interior Spaces
- 2,774 Sq Ft Home
- 2-Story Property
- Ceiling Fan
- Fireplace Features Masonry
- Thermal Windows
- Bay Window
- French Doors
- Crawl Space
Kitchen
- Eat-In Kitchen
- Oven
- Microwave
- Dishwasher
- Granite Countertops
- Disposal
Flooring
- Wood
- Ceramic Tile
Bedrooms and Bathrooms
- 4 Bedrooms
- Walk-In Closet
- Double Vanity
Laundry
- Dryer
- Washer
Outdoor Features
- Deck
- Shed
- Front Porch
Schools
- Robious Elementary And Middle School
- James River High School
Utilities
- Zoned Cooling
- Heat Pump System
- Water Heater
Community Details
- Roxshire Subdivision
Listing and Financial Details
- Tax Lot 17
- Assessor Parcel Number 736-70-60-61-700-000
Ownership History
Purchase Details
Home Financials for this Owner
Home Financials are based on the most recent Mortgage that was taken out on this home.Purchase Details
Home Financials for this Owner
Home Financials are based on the most recent Mortgage that was taken out on this home.Purchase Details
Home Financials for this Owner
Home Financials are based on the most recent Mortgage that was taken out on this home.Purchase Details
Home Financials for this Owner
Home Financials are based on the most recent Mortgage that was taken out on this home.Purchase Details
Home Financials for this Owner
Home Financials are based on the most recent Mortgage that was taken out on this home.Similar Homes in Midlothian, VA
Home Values in the Area
Average Home Value in this Area
Purchase History
| Date | Type | Sale Price | Title Company |
|---|---|---|---|
| Deed | $475,000 | First American Title | |
| Warranty Deed | $377,000 | Attorney | |
| Warranty Deed | $380,000 | Attorney | |
| Warranty Deed | $319,900 | -- | |
| Warranty Deed | $160,000 | -- |
Mortgage History
| Date | Status | Loan Amount | Loan Type |
|---|---|---|---|
| Open | $451,250 | New Conventional | |
| Previous Owner | $296,000 | New Conventional | |
| Previous Owner | $299,000 | New Conventional | |
| Previous Owner | $301,600 | New Conventional | |
| Previous Owner | $304,000 | New Conventional | |
| Previous Owner | $311,790 | FHA | |
| Previous Owner | $39,600 | Unknown | |
| Previous Owner | $211,500 | New Conventional |
Property History
| Date | Event | Price | Change | Sq Ft Price |
|---|---|---|---|---|
| 07/26/2018 07/26/18 | Sold | $377,000 | -5.7% | $136 / Sq Ft |
| 06/20/2018 06/20/18 | Pending | -- | -- | -- |
| 05/23/2018 05/23/18 | For Sale | $399,950 | +6.1% | $144 / Sq Ft |
| 05/09/2018 05/09/18 | Off Market | $377,000 | -- | -- |
| 04/28/2018 04/28/18 | Price Changed | $399,950 | -3.6% | $144 / Sq Ft |
| 04/19/2018 04/19/18 | Price Changed | $415,000 | -2.4% | $150 / Sq Ft |
| 04/08/2018 04/08/18 | For Sale | $425,000 | +11.8% | $153 / Sq Ft |
| 07/15/2016 07/15/16 | Sold | $380,000 | +1.3% | $137 / Sq Ft |
| 05/08/2016 05/08/16 | Pending | -- | -- | -- |
| 05/05/2016 05/05/16 | For Sale | $375,000 | -- | $135 / Sq Ft |
Tax History Compared to Growth
Tax History
| Year | Tax Paid | Tax Assessment Tax Assessment Total Assessment is a certain percentage of the fair market value that is determined by local assessors to be the total taxable value of land and additions on the property. | Land | Improvement |
|---|---|---|---|---|
| 2025 | $4,857 | $542,900 | $145,000 | $397,900 |
| 2024 | $4,857 | $528,000 | $135,000 | $393,000 |
| 2023 | $4,219 | $463,600 | $125,000 | $338,600 |
| 2022 | $3,968 | $431,300 | $115,000 | $316,300 |
| 2021 | $3,648 | $377,000 | $104,000 | $273,000 |
| 2020 | $3,516 | $363,300 | $104,000 | $259,300 |
| 2019 | $3,423 | $360,300 | $101,000 | $259,300 |
| 2018 | $3,276 | $338,800 | $99,000 | $239,800 |
| 2017 | $3,283 | $336,800 | $97,000 | $239,800 |
| 2016 | $2,820 | $293,800 | $97,000 | $196,800 |
| 2015 | $2,769 | $285,800 | $89,000 | $196,800 |
| 2014 | $2,670 | $275,500 | $82,000 | $193,500 |
Agents Affiliated with this Home
-

Seller's Agent in 2018
Jim Mullenaux
Weichert Corporate
(804) 513-4544
9 Total Sales
-

Buyer's Agent in 2018
Michelle Barbosa
River Fox Realty LLC
(757) 272-7357
1 in this area
55 Total Sales
-

Seller's Agent in 2016
Tracy Kerzanet
The Kerzanet Group LLC
(804) 338-2062
2 in this area
208 Total Sales
Map
Source: Central Virginia Regional MLS
MLS Number: 1812052
APN: 736-71-60-61-700-000
- 1811 Carbon Hill Dr
- 2261 Planters Row Dr
- 2330 Corner Rock Rd
- 2601 Olde Stone Rd
- 11901 Ambergate Dr
- 2308 Edgeview Ln
- 11904 W Briar Patch Dr
- 11808 N Briar Patch Dr
- 11791 N Briar Patch Dr Unit END UNIT
- 11753 N Briar Patch Dr
- 11714 S Briar Patch Dr
- 11602 E Briar Patch Dr Unit 11602
- 11605 E Briar Patch Dr
- 11911 Kilrenny Rd
- 2711 Salisbury Rd
- 12027 Old Buckingham Rd
- 12931 River Hills Dr
- 1533 Sandgate Rd
- 1516 Sandgate Rd
- 3007 Westwell Ct
