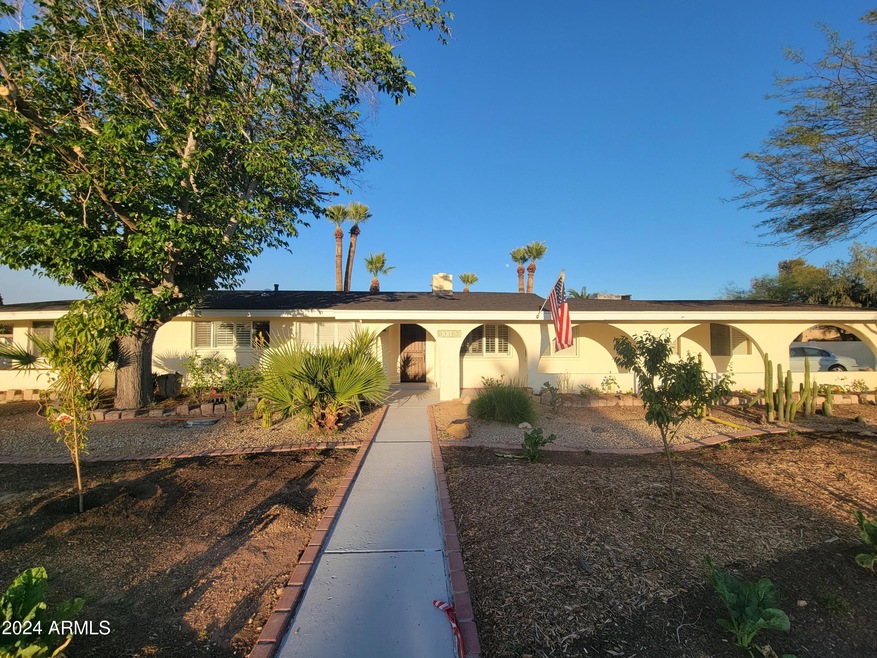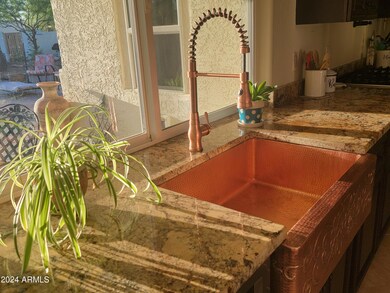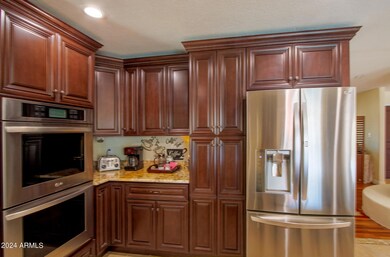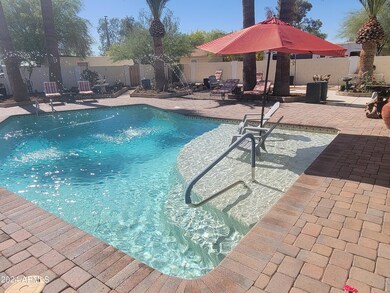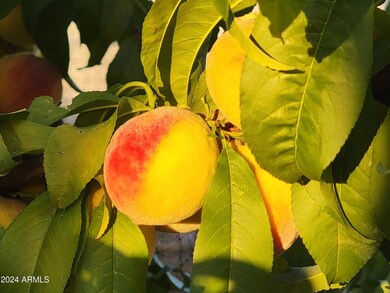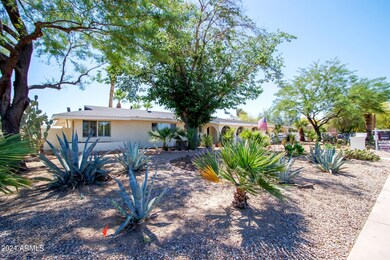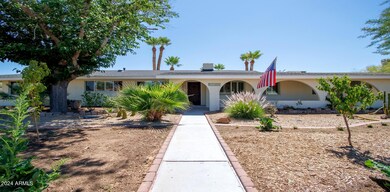
12217 N 64th St Scottsdale, AZ 85254
Paradise Valley NeighborhoodHighlights
- Horses Allowed On Property
- Private Pool
- Mountain View
- Desert Springs Preparatory Elementary School Rated A
- 0.78 Acre Lot
- Family Room with Fireplace
About This Home
As of October 2024Huge Lot! Nearly an Acre!
Welcome to this exceptional residence in Scottsdale, AZ's highly coveted 85254 zip code. This property, featuring a 4-bedroom, 2-bath layout, spans over 3,080 square feet and is situated on a nearly one-acre lot. It offers a unique combination of expansive living space and affordability within one of Scottsdale's most desirable neighborhoods.
Key Highlights of the Property:
Culinary Excellence: The gourmet kitchen has high-end appliances, including a double wall oven and premium gas and convection stovetops. A ten-foot center island enhances this space, complemented by views of the landscaped backyard, facilitating culinary exploration and social interaction.
Outdoor Sanctuary: The property features a recently upgraded deep-diving pool with fountain jets and multi-color lighting. Surrounding patio areas adorned with pavers and various seating arrangements create an inviting environment for relaxation and entertainment.
Versatile Living Spaces: Tailored to meet diverse lifestyle needs, the home includes a family room with a stone fireplace and a formal dining room with a Bee-hive fireplace. An additional flexible area, boasting a vaulted ceiling and independent entrance, can function as a home office or fourth bedroom.
Modern Comforts and Upgrades: Recent improvements to the property include a new roofing system, an updated central air conditioning unit, and a revitalized pool area, complete with a Baja shelf, new patio pavers, and a dedicated fire-pit area. This makes it an ideal setting for gatherings.
Abundant Garden Space: The estate's urban farm presents an opportunity for gardening enthusiasts. It features raised-bed vegetable gardens, shaded growing areas, and butterfly gardens. Sixteen fruit trees, including varieties such as plums, apples, peaches, apricots, pomegranates, limes, mulberries, oranges, lemons, and apriums, offer a continuous supply of fresh produce and enhance the property's natural beauty.
Strategically located near key shopping destinations like Paradise Valley Mall and Kierland, this property perfectly balances the serenity of secluded oasis living and the convenience of urban accessibility. It encapsulates the quintessence of Scottsdale living, promising a lifestyle defined by luxury and tranquility.
This Scottsdale estate represents an outstanding opportunity for discerning individuals seeking the pinnacle of luxury living in the 85254 zip code. Contact us today to arrange an exclusive viewing and discover the full potential of this magnificent home.
Last Agent to Sell the Property
Richard Borden
Keller Williams Arizona Realty License #BR631906000 Listed on: 04/17/2024

Home Details
Home Type
- Single Family
Est. Annual Taxes
- $3,630
Year Built
- Built in 1962
Lot Details
- 0.78 Acre Lot
- Desert faces the front and back of the property
- Block Wall Fence
- Chain Link Fence
- Front and Back Yard Sprinklers
Home Design
- Roof Updated in 2021
- Wood Frame Construction
- Composition Roof
- Stucco
Interior Spaces
- 3,080 Sq Ft Home
- 1-Story Property
- Ceiling Fan
- Gas Fireplace
- Double Pane Windows
- Vinyl Clad Windows
- Family Room with Fireplace
- 2 Fireplaces
- Living Room with Fireplace
- Mountain Views
Kitchen
- Eat-In Kitchen
- Gas Cooktop
- Built-In Microwave
- Kitchen Island
- Granite Countertops
Flooring
- Wood
- Carpet
- Tile
Bedrooms and Bathrooms
- 4 Bedrooms
- Bathroom Updated in 2024
- 2 Bathrooms
- Dual Vanity Sinks in Primary Bathroom
Parking
- 6 Open Parking Spaces
- 2 Carport Spaces
Pool
- Pool Updated in 2021
- Private Pool
- Fence Around Pool
- Diving Board
Outdoor Features
- Covered patio or porch
- Fire Pit
- Outdoor Storage
Schools
- Sequoya Elementary School
- Cocopah Middle School
- Saguaro High School
Horse Facilities and Amenities
- Horses Allowed On Property
- Tack Room
Utilities
- Refrigerated Cooling System
- Refrigerated and Evaporative Cooling System
- Heating unit installed on the ceiling
- Plumbing System Updated in 2024
- Septic Tank
- High Speed Internet
- Cable TV Available
Community Details
- No Home Owners Association
- Association fees include (see remarks)
- Desert Estates 4 Subdivision
Listing and Financial Details
- Tax Lot 36
- Assessor Parcel Number 175-08-036
Ownership History
Purchase Details
Home Financials for this Owner
Home Financials are based on the most recent Mortgage that was taken out on this home.Purchase Details
Purchase Details
Home Financials for this Owner
Home Financials are based on the most recent Mortgage that was taken out on this home.Purchase Details
Home Financials for this Owner
Home Financials are based on the most recent Mortgage that was taken out on this home.Purchase Details
Home Financials for this Owner
Home Financials are based on the most recent Mortgage that was taken out on this home.Purchase Details
Purchase Details
Home Financials for this Owner
Home Financials are based on the most recent Mortgage that was taken out on this home.Purchase Details
Home Financials for this Owner
Home Financials are based on the most recent Mortgage that was taken out on this home.Similar Homes in Scottsdale, AZ
Home Values in the Area
Average Home Value in this Area
Purchase History
| Date | Type | Sale Price | Title Company |
|---|---|---|---|
| Warranty Deed | $1,444,000 | Pioneer Title Agency | |
| Interfamily Deed Transfer | -- | None Available | |
| Warranty Deed | $340,000 | Greystone Title Agency Llc | |
| Warranty Deed | $300,000 | Security Title Agency | |
| Interfamily Deed Transfer | -- | Security Title Agency Inc | |
| Warranty Deed | $450,000 | Security Title Agency Inc | |
| Interfamily Deed Transfer | -- | -- | |
| Deed | $208,000 | First American Title | |
| Warranty Deed | $142,500 | Security Title Agency |
Mortgage History
| Date | Status | Loan Amount | Loan Type |
|---|---|---|---|
| Open | $150,000 | Seller Take Back | |
| Open | $1,340,000 | New Conventional | |
| Previous Owner | $38,500 | Credit Line Revolving | |
| Previous Owner | $333,841 | FHA | |
| Previous Owner | $290,000 | New Conventional | |
| Previous Owner | $528,000 | Unknown | |
| Previous Owner | $150,000 | Credit Line Revolving | |
| Previous Owner | $360,000 | New Conventional | |
| Previous Owner | $168,000 | Purchase Money Mortgage | |
| Previous Owner | $128,250 | New Conventional |
Property History
| Date | Event | Price | Change | Sq Ft Price |
|---|---|---|---|---|
| 10/15/2024 10/15/24 | Sold | $1,444,000 | 0.0% | $469 / Sq Ft |
| 06/10/2024 06/10/24 | For Sale | $1,444,000 | 0.0% | $469 / Sq Ft |
| 06/01/2024 06/01/24 | Pending | -- | -- | -- |
| 04/17/2024 04/17/24 | For Sale | $1,444,000 | +324.7% | $469 / Sq Ft |
| 02/27/2013 02/27/13 | Sold | $340,000 | +1.6% | $117 / Sq Ft |
| 01/24/2013 01/24/13 | Pending | -- | -- | -- |
| 01/01/2013 01/01/13 | For Sale | $334,500 | -- | $116 / Sq Ft |
Tax History Compared to Growth
Tax History
| Year | Tax Paid | Tax Assessment Tax Assessment Total Assessment is a certain percentage of the fair market value that is determined by local assessors to be the total taxable value of land and additions on the property. | Land | Improvement |
|---|---|---|---|---|
| 2025 | $3,721 | $43,409 | -- | -- |
| 2024 | $3,630 | $41,341 | -- | -- |
| 2023 | $3,630 | $61,670 | $12,330 | $49,340 |
| 2022 | $3,588 | $47,280 | $9,450 | $37,830 |
| 2021 | $3,604 | $44,370 | $8,870 | $35,500 |
| 2020 | $3,481 | $43,130 | $8,620 | $34,510 |
| 2019 | $3,496 | $41,470 | $8,290 | $33,180 |
| 2018 | $3,369 | $35,950 | $7,190 | $28,760 |
| 2017 | $3,218 | $35,280 | $7,050 | $28,230 |
| 2016 | $3,167 | $34,060 | $6,810 | $27,250 |
| 2015 | $2,938 | $33,160 | $6,630 | $26,530 |
Agents Affiliated with this Home
-
R
Seller's Agent in 2024
Richard Borden
Keller Williams Arizona Realty
(480) 600-7578
1 in this area
1 Total Sale
-
Jake Crawford

Buyer's Agent in 2024
Jake Crawford
eXp Realty
(855) 235-2667
17 in this area
110 Total Sales
-
M
Seller's Agent in 2013
Michelle Westland
SJK Properties
Map
Source: Arizona Regional Multiple Listing Service (ARMLS)
MLS Number: 6679399
APN: 175-08-036
- 12201 N 65th St
- 12402 N 65th St
- 12423 N 64th St
- 12232 N 65th Place
- 12416 N 65th Place
- 11841 N 65th Place
- 6202 E Larkspur Dr
- 6521 E Paradise Dr
- 12435 N 61st Place
- 6107 E Paradise Dr
- 6532 E Aster Dr
- 11601 N 64th Place
- 6037 E Charter Oak Rd
- 6039 E Laurel Ln
- 6112 E Jenan Dr
- 11470 N 64th St
- 12202 N 60th St
- 12809 N 67th St
- 6128 E Sweetwater Ave Unit 163
- 6128 E Sweetwater Ave
