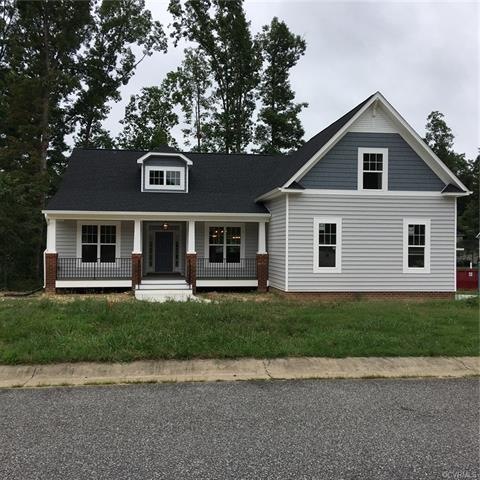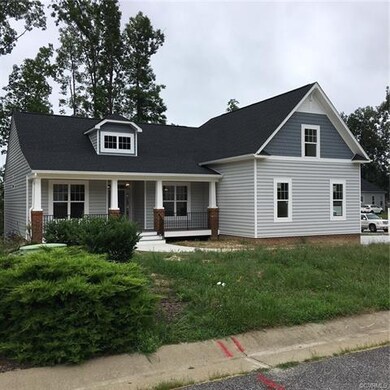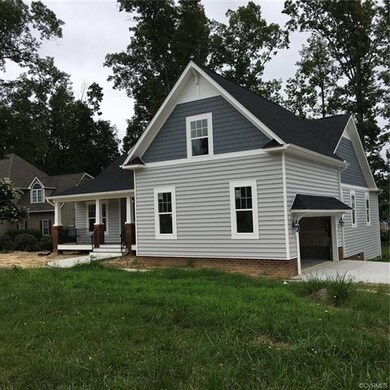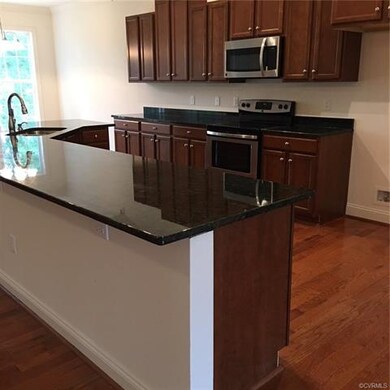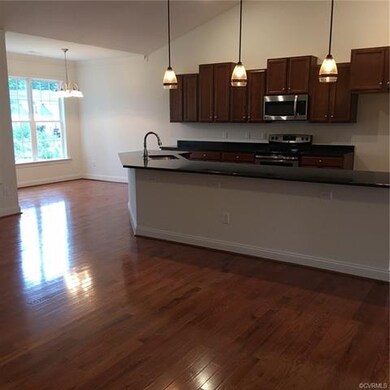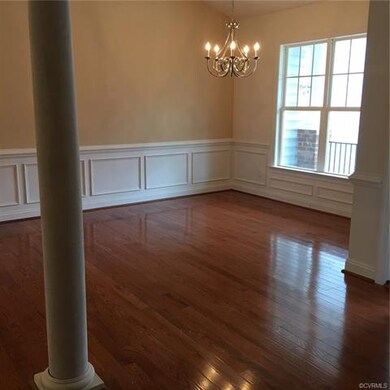
12218 Penny Bridge Dr Midlothian, VA 23112
Birkdale NeighborhoodHighlights
- Under Construction
- Outdoor Pool
- Clubhouse
- Alberta Smith Elementary School Rated A-
- Craftsman Architecture
- Cathedral Ceiling
About This Home
As of September 2018New Construction being built now -Upscale RANCHER w/ Country Front Porch & Screened-in-Deck too!!! 4 bdrm/3 full bath home with Craftsman Style Flair! Single Level Living at its best! Elegant Open Floor Plan. Formal Dining Room with Column/Tray. SOLID OAK Hardwood, Vaulted Ceilings, Dazzling Kitchen w/ Island & Granite Countertops, Staggered Kitchen Cabinets with Cabinet Crown Molding, Stainless Steel Appliances, Breakfast Nook off Kitchen, Upgrade Interior Trim with Shadow Boxing/Chair Rail and Arched Doorways (Providing that EXTRA PIZZAZZ for an Impressive Upscale Look!), Luxury Master Bath includes Upgrade Ceramic Floors with matching Ceramic Tub Surround. Spacious Master Bedroom has 2 Enormous Walk-in Closets. Huge Bonus Flex Room w/Full Bath. Family Room features a 40" Natural Gas Fireplace. Home also includes Dimensional Shingles & a Dormer, Cedar Shake Accent Siding in Gables, Upgrade White Frame Window Wrap, 22’ X 22’ SIDE Load Garage w/Garage Roof Overhang (Which Everyone Loves!). Ask about our Quality Advantages & Superb Warranty Pkg. Amazing value/2,357 sq. ft. home. Legal Disclaimer: All specifications subject to change without notice.
Last Agent to Sell the Property
Mike Hammack
First Advantage Real Estate License #0225108506 Listed on: 10/29/2017
Home Details
Home Type
- Single Family
Est. Annual Taxes
- $672
Year Built
- Built in 2017 | Under Construction
Lot Details
- 0.38 Acre Lot
- Corner Lot
- Zoning described as R12
HOA Fees
- $42 Monthly HOA Fees
Parking
- 2 Car Attached Garage
Home Design
- Craftsman Architecture
- Frame Construction
- Vinyl Siding
Interior Spaces
- 2,357 Sq Ft Home
- 2-Story Property
- Cathedral Ceiling
- Recessed Lighting
- Gas Fireplace
- Separate Formal Living Room
- Dining Area
- Crawl Space
- Dryer Hookup
Kitchen
- Breakfast Area or Nook
- Range
- Microwave
- Dishwasher
- Kitchen Island
- Disposal
Flooring
- Wood
- Partially Carpeted
- Ceramic Tile
Bedrooms and Bathrooms
- 4 Bedrooms
- Primary Bedroom on Main
- Walk-In Closet
- 3 Full Bathrooms
- Double Vanity
Outdoor Features
- Outdoor Pool
- Front Porch
Schools
- Alberta Smith Elementary School
- Bailey Bridge Middle School
- Manchester High School
Utilities
- Cooling Available
- Heat Pump System
- Water Heater
Listing and Financial Details
- Tax Lot 27
- Assessor Parcel Number 737-66-95-61-300-000
Community Details
Overview
- Bayhill Pointe Subdivision
Amenities
- Common Area
- Clubhouse
Recreation
- Community Playground
- Community Pool
- Trails
Ownership History
Purchase Details
Home Financials for this Owner
Home Financials are based on the most recent Mortgage that was taken out on this home.Purchase Details
Home Financials for this Owner
Home Financials are based on the most recent Mortgage that was taken out on this home.Purchase Details
Purchase Details
Home Financials for this Owner
Home Financials are based on the most recent Mortgage that was taken out on this home.Similar Homes in the area
Home Values in the Area
Average Home Value in this Area
Purchase History
| Date | Type | Sale Price | Title Company |
|---|---|---|---|
| Warranty Deed | $349,950 | Title Resource Guaranty Co | |
| Special Warranty Deed | $40,000 | -- | |
| Trustee Deed | $50,608 | -- | |
| Warranty Deed | $99,950 | -- |
Mortgage History
| Date | Status | Loan Amount | Loan Type |
|---|---|---|---|
| Open | $195,400 | New Conventional | |
| Previous Owner | $99,950 | Credit Line Revolving | |
| Previous Owner | $2,000,000 | Construction |
Property History
| Date | Event | Price | Change | Sq Ft Price |
|---|---|---|---|---|
| 09/07/2018 09/07/18 | Sold | $349,950 | -1.4% | $148 / Sq Ft |
| 07/11/2018 07/11/18 | Pending | -- | -- | -- |
| 04/19/2018 04/19/18 | Price Changed | $354,950 | +1.4% | $151 / Sq Ft |
| 10/29/2017 10/29/17 | For Sale | $349,950 | +774.9% | $148 / Sq Ft |
| 07/12/2013 07/12/13 | Sold | $40,000 | -27.9% | -- |
| 06/14/2013 06/14/13 | Pending | -- | -- | -- |
| 04/09/2013 04/09/13 | For Sale | $55,500 | -- | -- |
Tax History Compared to Growth
Tax History
| Year | Tax Paid | Tax Assessment Tax Assessment Total Assessment is a certain percentage of the fair market value that is determined by local assessors to be the total taxable value of land and additions on the property. | Land | Improvement |
|---|---|---|---|---|
| 2025 | $4,302 | $480,600 | $78,000 | $402,600 |
| 2024 | $4,302 | $472,700 | $75,000 | $397,700 |
| 2023 | $4,250 | $467,000 | $75,000 | $392,000 |
| 2022 | $3,616 | $393,000 | $75,000 | $318,000 |
| 2021 | $3,561 | $372,200 | $75,000 | $297,200 |
| 2020 | $3,400 | $357,900 | $75,000 | $282,900 |
| 2019 | $3,223 | $339,300 | $74,000 | $265,300 |
| 2018 | $688 | $74,000 | $74,000 | $0 |
| 2017 | $672 | $70,000 | $70,000 | $0 |
| 2016 | $672 | $70,000 | $70,000 | $0 |
| 2015 | $672 | $70,000 | $70,000 | $0 |
| 2014 | $653 | $68,000 | $68,000 | $0 |
Agents Affiliated with this Home
-
M
Seller's Agent in 2018
Mike Hammack
First Advantage Real Estate
-

Buyer's Agent in 2018
Sheila Stanley
Compass
(804) 387-1977
15 in this area
220 Total Sales
-

Seller's Agent in 2013
John O'Reilly
Better Homes and Gardens Real Estate Main Street Properties
(804) 398-8537
6 in this area
123 Total Sales
Map
Source: Central Virginia Regional MLS
MLS Number: 1738208
APN: 737-66-95-61-300-000
- 12308 Penny Bridge Dr
- 12306 Hollow Oak Terrace
- 8949 Hollow Oak Dr
- 8801 Hollow Oak Rd
- 9013 Bailey Hill Rd
- 8806 Bailey Hill Rd
- 12312 Goldengate Place
- 9318 Bailey Valley Ct
- 11837 Longfellow Dr
- 9330 Raven Wing Dr
- 13100 Spring Trace Place
- 13241 Bailey Bridge Rd
- 13111 Deerpark Dr
- 13701 Elmley Ct
- 13513 Pinstone Ct
- 12919 Penny Ln
- 12900 Spring Run Rd
- 6903 Pointer Ridge Rd
- 12009 Beaver Spring Ct
- Lot 6 Qualla Trace Ct
