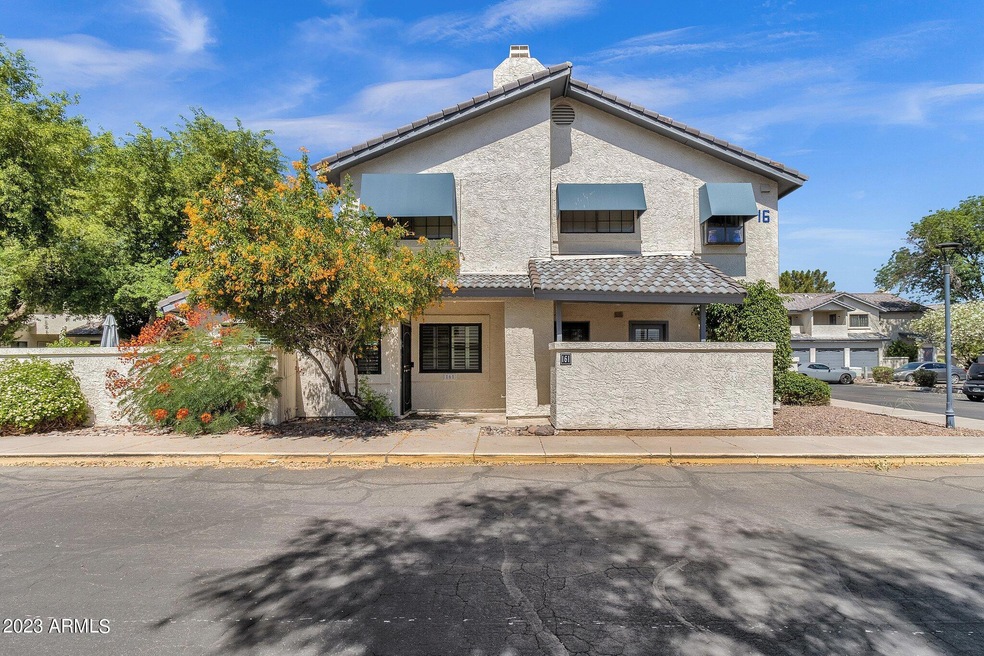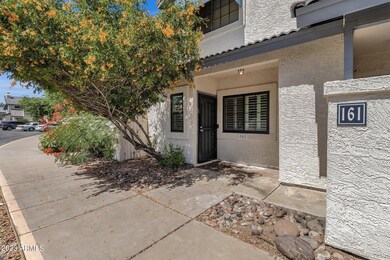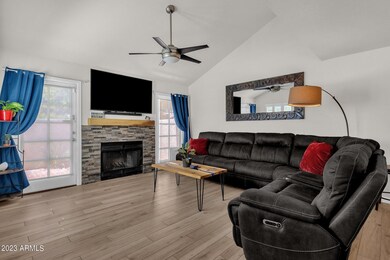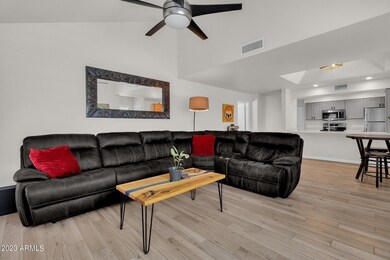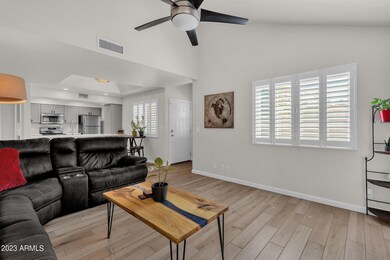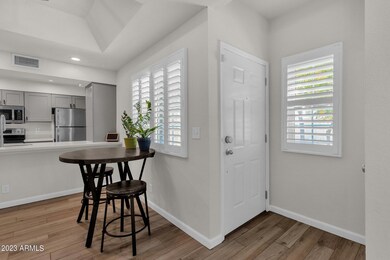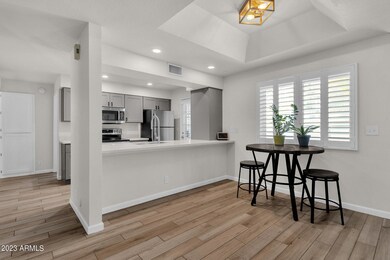
1222 W Baseline Rd Unit 161 Tempe, AZ 85283
West Tempe NeighborhoodHighlights
- Contemporary Architecture
- End Unit
- Covered patio or porch
- Vaulted Ceiling
- Community Pool
- 1 Car Direct Access Garage
About This Home
As of July 2023Don't miss out on this charming 2-bedroom, 2-bathroom condo that offers a comfortable and convenient living experience in a desirable location. Step inside and discover an inviting living space with plenty of natural light. The open floor plan seamlessly connects the living room, dining area, and kitchen, creating a perfect setting for entertaining friends and family. Gorgeous wood planked tile sweeps through the living room, kitchen, guest bedroom and bathrooms while plush carpet warms up the primary bedroom. The living room features a cozy ambiance, making it a great place to relax after a long day. The kitchen boasts modern stainless steel appliances, ample cabinetry, and a convenient breakfast bar. The primary bedroom is a peaceful retreat with its own private en-suite bathroom. It offers a tranquil atmosphere for rest and relaxation, complete with a spacious closet to accommodate your wardrobe. The second bedroom is equally comfortable and versatile, suitable for guests, a home office, workout space, or a hobby room. Additional highlights of this condo include a second full bathroom, in-unit laundry, and an attached garage for added convenience. Imagine the ease of having everything you need within reach. The community amenities are designed to enhance your lifestyle. Take a dip in the sparkling swimming pool on hot summer days or enjoy a leisurely stroll around the well-manicured grounds. Located in Tempe, this condo offers easy access to a wealth of nearby amenities. Enjoy shopping, dining, and entertainment options just minutes away. Proximity to major transportation routes ensures a quick commute to work or school, making this location ideal for those on the go. Don't wait, this home won't last long!!
Property Details
Home Type
- Condominium
Est. Annual Taxes
- $988
Year Built
- Built in 1986
Lot Details
- End Unit
- 1 Common Wall
- Block Wall Fence
- Grass Covered Lot
HOA Fees
- $236 Monthly HOA Fees
Parking
- 1 Car Direct Access Garage
- Garage Door Opener
Home Design
- Contemporary Architecture
- Wood Frame Construction
- Tile Roof
- Stucco
Interior Spaces
- 1,093 Sq Ft Home
- 2-Story Property
- Vaulted Ceiling
- Ceiling Fan
- Living Room with Fireplace
Kitchen
- Breakfast Bar
- Built-In Microwave
Flooring
- Carpet
- Tile
Bedrooms and Bathrooms
- 2 Bedrooms
- Primary Bathroom is a Full Bathroom
- 2 Bathrooms
Location
- Unit is below another unit
- Property is near a bus stop
Schools
- Arredondo Elementary School
- FEES College Preparatory Middle School
- Tempe High School
Utilities
- Refrigerated Cooling System
- Heating Available
- High Speed Internet
- Cable TV Available
Additional Features
- No Interior Steps
- Covered patio or porch
Listing and Financial Details
- Tax Lot 161
- Assessor Parcel Number 123-51-178
Community Details
Overview
- Association fees include sewer, ground maintenance, trash, water, maintenance exterior
- First Service Association, Phone Number (480) 551-4300
- Springdale Condominiums Replat Amd Subdivision
- FHA/VA Approved Complex
Recreation
- Community Pool
- Community Spa
Map
Home Values in the Area
Average Home Value in this Area
Property History
| Date | Event | Price | Change | Sq Ft Price |
|---|---|---|---|---|
| 09/01/2023 09/01/23 | Rented | $1,895 | 0.0% | -- |
| 08/23/2023 08/23/23 | Under Contract | -- | -- | -- |
| 08/05/2023 08/05/23 | For Rent | $1,895 | 0.0% | -- |
| 07/21/2023 07/21/23 | Sold | $332,500 | -5.0% | $304 / Sq Ft |
| 06/23/2023 06/23/23 | For Sale | $349,900 | +153.6% | $320 / Sq Ft |
| 10/23/2015 10/23/15 | Sold | $138,000 | -1.4% | $126 / Sq Ft |
| 10/20/2015 10/20/15 | Price Changed | $140,000 | 0.0% | $128 / Sq Ft |
| 10/16/2015 10/16/15 | Price Changed | $140,000 | 0.0% | $128 / Sq Ft |
| 09/16/2015 09/16/15 | Pending | -- | -- | -- |
| 09/04/2015 09/04/15 | For Sale | $140,000 | 0.0% | $128 / Sq Ft |
| 10/27/2012 10/27/12 | Rented | $995 | 0.0% | -- |
| 10/24/2012 10/24/12 | Under Contract | -- | -- | -- |
| 10/01/2012 10/01/12 | For Rent | $995 | -- | -- |
Tax History
| Year | Tax Paid | Tax Assessment Tax Assessment Total Assessment is a certain percentage of the fair market value that is determined by local assessors to be the total taxable value of land and additions on the property. | Land | Improvement |
|---|---|---|---|---|
| 2025 | $1,212 | $10,818 | -- | -- |
| 2024 | $1,035 | $10,303 | -- | -- |
| 2023 | $1,035 | $21,660 | $4,330 | $17,330 |
| 2022 | $988 | $17,100 | $3,420 | $13,680 |
| 2021 | $1,008 | $15,660 | $3,130 | $12,530 |
| 2020 | $974 | $14,500 | $2,900 | $11,600 |
| 2019 | $956 | $13,560 | $2,710 | $10,850 |
| 2018 | $930 | $12,760 | $2,550 | $10,210 |
| 2017 | $901 | $11,160 | $2,230 | $8,930 |
| 2016 | $897 | $9,610 | $1,920 | $7,690 |
| 2015 | $993 | $8,180 | $1,630 | $6,550 |
Mortgage History
| Date | Status | Loan Amount | Loan Type |
|---|---|---|---|
| Previous Owner | $65,000 | Credit Line Revolving | |
| Previous Owner | $65,000 | Credit Line Revolving | |
| Previous Owner | $199,500 | New Conventional | |
| Previous Owner | $125,400 | New Conventional | |
| Previous Owner | $131,100 | New Conventional | |
| Previous Owner | $60,500 | New Conventional | |
| Previous Owner | $84,000 | Stand Alone First |
Deed History
| Date | Type | Sale Price | Title Company |
|---|---|---|---|
| Warranty Deed | $332,500 | Navi Title Agency | |
| Warranty Deed | -- | Pioneer Title | |
| Quit Claim Deed | -- | None Listed On Document | |
| Interfamily Deed Transfer | -- | None Available | |
| Warranty Deed | $210,000 | Fidelity Natl Ttl Agcy Inc | |
| Interfamily Deed Transfer | -- | Stewart Ttl & Tr Of Phoenix | |
| Warranty Deed | $138,000 | Fidelity Natl Title Agency | |
| Warranty Deed | $210,000 | Title Partners Of Phoenix Ll | |
| Warranty Deed | $83,500 | Transamerica Title Ins Co |
Similar Homes in the area
Source: Arizona Regional Multiple Listing Service (ARMLS)
MLS Number: 6572374
APN: 123-51-178
- 1222 W Baseline Rd Unit 116
- 1222 W Baseline Rd Unit 159
- 1222 W Baseline Rd Unit 114
- 654 W Fremont Dr
- 849 W Duke Dr
- 1209 W Tulane Dr
- 747 W Rice Dr
- 1118 W Tulane Dr
- 5702 S Beck Ave
- 5647 E Calle Pitaya --
- 8010 S Avenida Del Yaqui
- 5708 S Beck Ave
- 1254 W Manhatton Dr
- 1231 W La Jolla Dr
- 931 W Hermosa Dr
- 8055 S Avenida Del Yaqui -- Unit 1
- 1031 W Cornell Dr
- 5342 S Farmer Ave
- 8215 S Calle Moctezuma -- Unit 34
- 5358 S Farmer Ave
