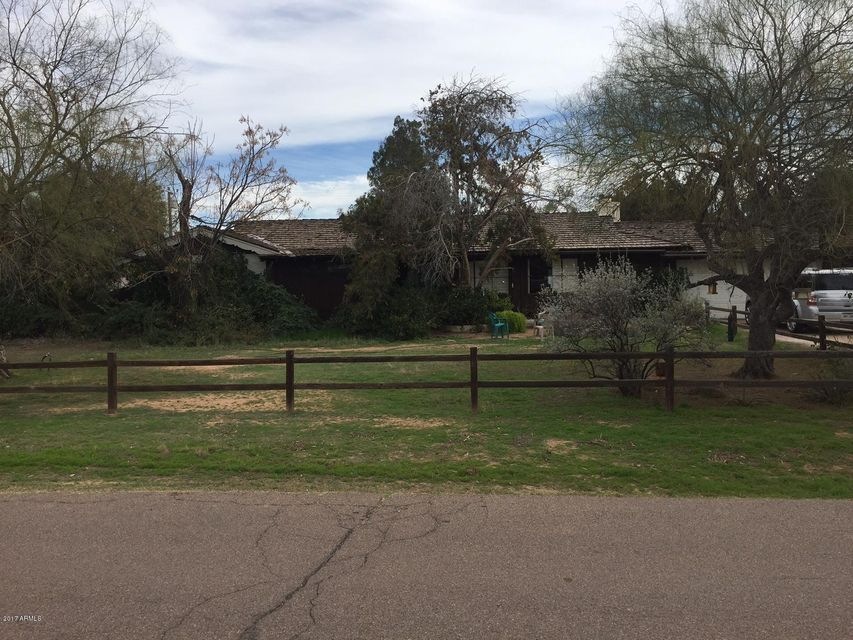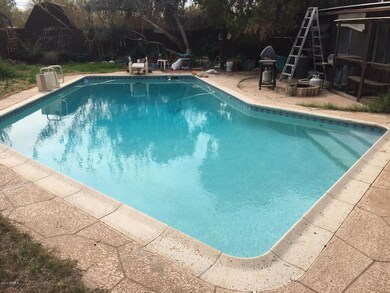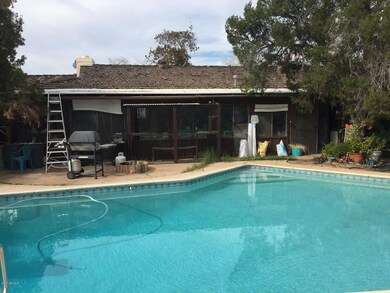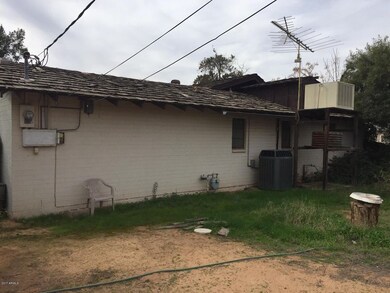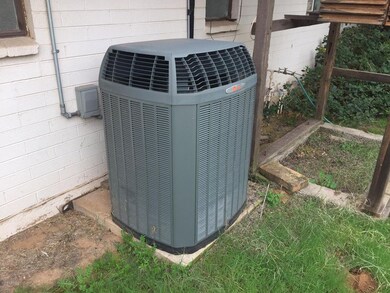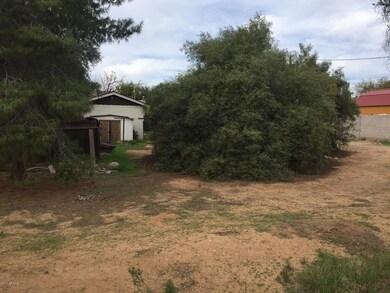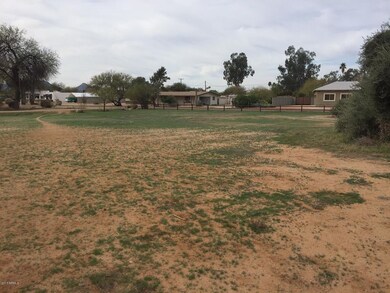
12221 N 67th St Scottsdale, AZ 85254
Highlights
- Private Pool
- 1 Fireplace
- Screened Patio
- Desert Springs Preparatory Elementary School Rated A
- No HOA
- Tile Flooring
About This Home
As of May 2023Great opportunity to own and live in ,or remodel, this four bedroom, two bathroom home on over one acre of land in Scottsdale. Owners are selling because of medical related issues. Has a very nice private pool. Mature fruit trees. Two car garage that was a carport originally..... No interior showings until the owners have moved, which should be around the 18th of February.
Last Agent to Sell the Property
Re/Max Fine Properties License #BR579414000 Listed on: 02/28/2017

Home Details
Home Type
- Single Family
Est. Annual Taxes
- $2,459
Year Built
- Built in 1958
Lot Details
- 1.04 Acre Lot
- Desert faces the front and back of the property
- Wrought Iron Fence
- Wood Fence
- Block Wall Fence
Parking
- 2 Car Garage
Home Design
- Fixer Upper
- Wood Frame Construction
- Shake Roof
- Block Exterior
Interior Spaces
- 1,783 Sq Ft Home
- 1-Story Property
- 1 Fireplace
Flooring
- Carpet
- Laminate
- Tile
Bedrooms and Bathrooms
- 4 Bedrooms
- 2 Bathrooms
Laundry
- Laundry in unit
- Washer and Dryer Hookup
Outdoor Features
- Private Pool
- Screened Patio
Schools
- Sandpiper Elementary School
- Desert Shadows Middle School - Scottsdale
- Horizon High School
Utilities
- Refrigerated and Evaporative Cooling System
- Heating System Uses Natural Gas
- Septic Tank
- High Speed Internet
- Cable TV Available
Community Details
- No Home Owners Association
- Built by Unknoiwn
- Desert Estates 3 Subdivision
Listing and Financial Details
- Tax Lot 16
- Assessor Parcel Number 175-65-016
Ownership History
Purchase Details
Purchase Details
Home Financials for this Owner
Home Financials are based on the most recent Mortgage that was taken out on this home.Purchase Details
Home Financials for this Owner
Home Financials are based on the most recent Mortgage that was taken out on this home.Purchase Details
Home Financials for this Owner
Home Financials are based on the most recent Mortgage that was taken out on this home.Purchase Details
Similar Homes in the area
Home Values in the Area
Average Home Value in this Area
Purchase History
| Date | Type | Sale Price | Title Company |
|---|---|---|---|
| Warranty Deed | -- | -- | |
| Warranty Deed | $3,242,275 | Old Republic Title Agency | |
| Warranty Deed | $450,000 | Dhi Title Agency | |
| Interfamily Deed Transfer | -- | Dhi Title Agency | |
| Warranty Deed | $400,000 | Dhi Title Agency | |
| Interfamily Deed Transfer | -- | -- |
Mortgage History
| Date | Status | Loan Amount | Loan Type |
|---|---|---|---|
| Previous Owner | $1,992,275 | New Conventional | |
| Previous Owner | $360,000 | New Conventional |
Property History
| Date | Event | Price | Change | Sq Ft Price |
|---|---|---|---|---|
| 05/01/2023 05/01/23 | Sold | $3,242,275 | -7.3% | $609 / Sq Ft |
| 03/19/2023 03/19/23 | Price Changed | $3,499,000 | 0.0% | $657 / Sq Ft |
| 03/19/2023 03/19/23 | For Sale | $3,499,000 | 0.0% | $657 / Sq Ft |
| 03/17/2023 03/17/23 | Pending | -- | -- | -- |
| 01/25/2023 01/25/23 | Price Changed | $3,499,000 | -4.1% | $657 / Sq Ft |
| 10/26/2022 10/26/22 | Price Changed | $3,649,000 | -2.7% | $686 / Sq Ft |
| 10/06/2022 10/06/22 | For Sale | $3,749,000 | +733.1% | $704 / Sq Ft |
| 05/16/2017 05/16/17 | Sold | $450,000 | -6.3% | $252 / Sq Ft |
| 04/26/2017 04/26/17 | Price Changed | $480,000 | -4.0% | $269 / Sq Ft |
| 04/14/2017 04/14/17 | For Sale | $499,888 | +25.0% | $280 / Sq Ft |
| 02/27/2017 02/27/17 | Sold | $400,000 | +1.3% | $224 / Sq Ft |
| 02/13/2017 02/13/17 | Pending | -- | -- | -- |
| 02/12/2017 02/12/17 | For Sale | $395,000 | -- | $222 / Sq Ft |
Tax History Compared to Growth
Tax History
| Year | Tax Paid | Tax Assessment Tax Assessment Total Assessment is a certain percentage of the fair market value that is determined by local assessors to be the total taxable value of land and additions on the property. | Land | Improvement |
|---|---|---|---|---|
| 2025 | $8,771 | $105,758 | -- | -- |
| 2024 | $8,635 | $100,722 | -- | -- |
| 2023 | $8,635 | $185,080 | $37,010 | $148,070 |
| 2022 | $8,502 | $138,470 | $27,690 | $110,780 |
| 2021 | $8,666 | $124,300 | $24,860 | $99,440 |
| 2020 | $8,880 | $116,710 | $23,340 | $93,370 |
| 2019 | $6,526 | $78,860 | $15,770 | $63,090 |
| 2018 | $3,258 | $33,380 | $6,670 | $26,710 |
| 2017 | $2,481 | $32,080 | $6,410 | $25,670 |
| 2016 | $2,459 | $31,330 | $6,260 | $25,070 |
| 2015 | $2,360 | $30,800 | $6,160 | $24,640 |
Agents Affiliated with this Home
-
Charles Riordan

Seller's Agent in 2023
Charles Riordan
eXp Realty
(623) 313-4987
38 Total Sales
-
Lynsie Olsen

Seller Co-Listing Agent in 2023
Lynsie Olsen
The Agency
(303) 522-2804
43 Total Sales
-
Parinda Patel
P
Buyer's Agent in 2023
Parinda Patel
HomeSmart
(480) 443-7400
8 Total Sales
-
James McGiffert

Seller's Agent in 2017
James McGiffert
RE/MAX
(623) 455-9756
28 Total Sales
-
J
Seller's Agent in 2017
Jason Penrose
Realty One Group
-
Thomas Hartman
T
Buyer's Agent in 2017
Thomas Hartman
HomeSmart
(602) 377-4401
9 Total Sales
Map
Source: Arizona Regional Multiple Listing Service (ARMLS)
MLS Number: 5560545
APN: 175-65-016
- 12212 N 66th St
- 12416 N 65th Place
- 12232 N 65th Place
- 12809 N 67th St
- 12201 N 65th St
- 11841 N 65th Place
- 6431 E Corrine Dr
- 12423 N 64th St
- 6532 E Aster Dr
- 12620 N 70th St
- 6401 E Larkspur Dr
- 7001 E Paradise Dr
- 6521 E Paradise Dr
- 7044 E Ann Way
- 6639 E Pershing Ave
- 7002 E Aster Dr
- 13034 N 69th St
- 6249 E Larkspur Dr
- 6439 E Eugie Terrace
- 6202 E Larkspur Dr
