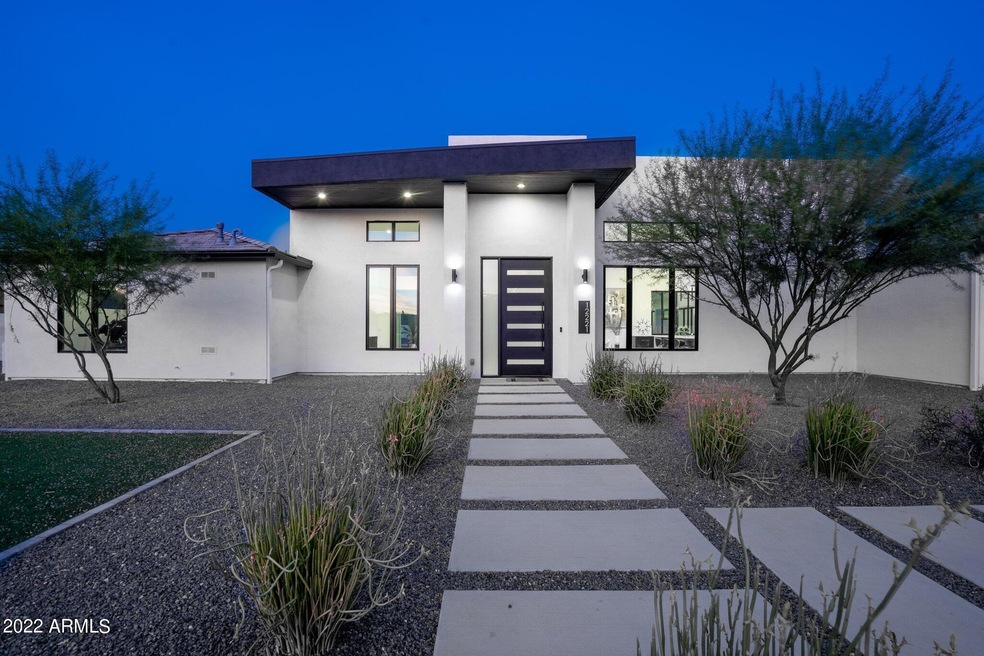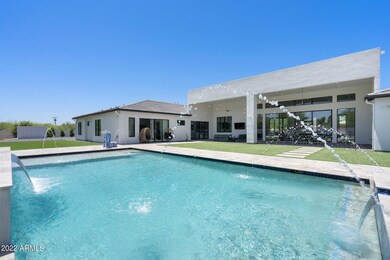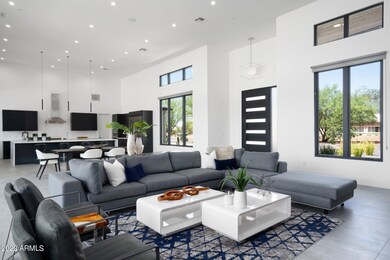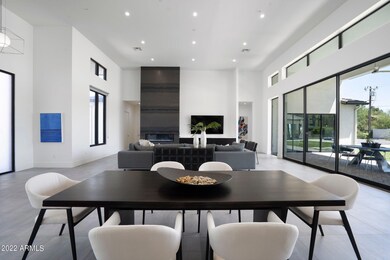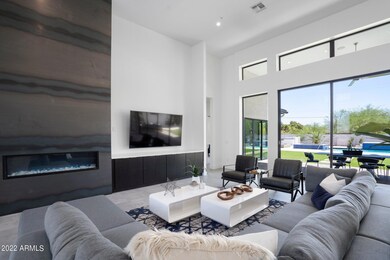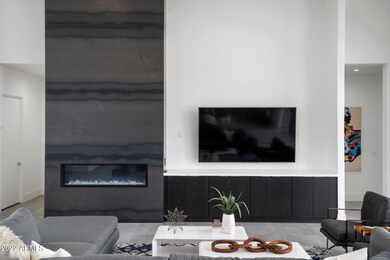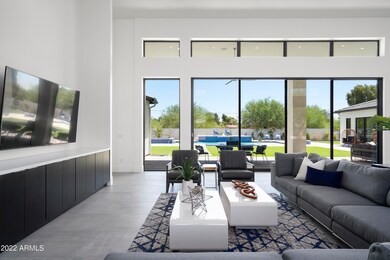
12221 N 67th St Scottsdale, AZ 85254
Highlights
- Horses Allowed On Property
- Heated Pool
- Mountain View
- Desert Springs Preparatory Elementary School Rated A
- RV Gated
- Contemporary Architecture
About This Home
As of May 2023Situated on over 1 acre lot on a quiet and minimally traveled street, this architectural modern masterpiece is a triumph of sophistication & comfort. Masterfully designed for entertaining, the light infused living space flows in seamless succession with soaring 16' ceilings & movable walls of Fleetwood glass that lead to an abundance of outdoor living space. Among its unrivaled features are an expansive chef's kitchen with an eat-in oversized quartz island, a sweeping solarium-like great room, a media/game room off guests' quarters, 8' solid core doors, spray foam insulation, 3 high efficiency AC units, & 3 tankless water heaters with carbon filtered water. The home's oversized 5 bay garage, with polyaspartic flooring,........... has a large work area with an abundant amount of adjacent storage. Within the split floor plan, the voluminous primary suite and elegant bathroom lie off the sprawling backyard terrace, while the remaining guest rooms all have walk in closets and en suite bathrooms on the opposite side of the home. The exceptional grounds flow seamlessly off the home's glass-enclosed living spaces. An expansive 900 sq/ft covered paver patio and tranquil yard lead to a serene 20x40 saltwater & heated pool, hot tub and sun deck surrounded by a built-in poolside grill and adjacent gas firepit. Lots of space to expand. Renderings of build to suit plans for a gazebo, guest home, and RV Garage have been provided by the seller. Located in the magic zip code 85254 with Scottsdale services, and just moments away from Scottsdale airpark & Kierland Commons, this must-see property is the embodiment of the quintessential Arizona lifestyle.
Last Agent to Sell the Property
eXp Realty License #SA678683000 Listed on: 10/06/2022

Home Details
Home Type
- Single Family
Est. Annual Taxes
- $8,666
Year Built
- Built in 2019
Lot Details
- 1.04 Acre Lot
- Desert faces the front and back of the property
- Block Wall Fence
- Artificial Turf
- Front and Back Yard Sprinklers
- Sprinklers on Timer
Parking
- 5 Car Garage
- Tandem Parking
- Garage Door Opener
- Circular Driveway
- RV Gated
Home Design
- Contemporary Architecture
- Wood Frame Construction
- Spray Foam Insulation
- Tile Roof
- Foam Roof
- Stucco
Interior Spaces
- 5,323 Sq Ft Home
- 1-Story Property
- Ceiling height of 9 feet or more
- Ceiling Fan
- Double Pane Windows
- ENERGY STAR Qualified Windows with Low Emissivity
- Wood Frame Window
- Living Room with Fireplace
- 2 Fireplaces
- Tile Flooring
- Mountain Views
Kitchen
- Eat-In Kitchen
- Gas Cooktop
- Built-In Microwave
- Kitchen Island
Bedrooms and Bathrooms
- 5 Bedrooms
- Primary Bathroom is a Full Bathroom
- 5.5 Bathrooms
- Dual Vanity Sinks in Primary Bathroom
- Low Flow Plumbing Fixtures
- Bathtub With Separate Shower Stall
Pool
- Heated Pool
- Pool Pump
- Spa
Outdoor Features
- Outdoor Fireplace
- Outdoor Storage
- Built-In Barbecue
Schools
- Desert Springs Preparatory Elementary School
- Desert Shadows Middle School - Scottsdale
- Horizon High School
Utilities
- Refrigerated Cooling System
- Heating System Uses Natural Gas
- Water Filtration System
- Tankless Water Heater
- Septic Tank
- High Speed Internet
- Cable TV Available
Additional Features
- No Interior Steps
- ENERGY STAR Qualified Equipment for Heating
- Horses Allowed On Property
Listing and Financial Details
- Tax Lot 16
- Assessor Parcel Number 175-65-016
Community Details
Overview
- No Home Owners Association
- Association fees include no fees
- Desert Estates 3 Subdivision
Recreation
- Bike Trail
Ownership History
Purchase Details
Purchase Details
Home Financials for this Owner
Home Financials are based on the most recent Mortgage that was taken out on this home.Purchase Details
Home Financials for this Owner
Home Financials are based on the most recent Mortgage that was taken out on this home.Purchase Details
Home Financials for this Owner
Home Financials are based on the most recent Mortgage that was taken out on this home.Purchase Details
Similar Homes in the area
Home Values in the Area
Average Home Value in this Area
Purchase History
| Date | Type | Sale Price | Title Company |
|---|---|---|---|
| Warranty Deed | -- | -- | |
| Warranty Deed | $3,242,275 | Old Republic Title Agency | |
| Warranty Deed | $450,000 | Dhi Title Agency | |
| Interfamily Deed Transfer | -- | Dhi Title Agency | |
| Warranty Deed | $400,000 | Dhi Title Agency | |
| Interfamily Deed Transfer | -- | -- |
Mortgage History
| Date | Status | Loan Amount | Loan Type |
|---|---|---|---|
| Previous Owner | $1,992,275 | New Conventional | |
| Previous Owner | $360,000 | New Conventional |
Property History
| Date | Event | Price | Change | Sq Ft Price |
|---|---|---|---|---|
| 05/01/2023 05/01/23 | Sold | $3,242,275 | -7.3% | $609 / Sq Ft |
| 03/19/2023 03/19/23 | Price Changed | $3,499,000 | 0.0% | $657 / Sq Ft |
| 03/19/2023 03/19/23 | For Sale | $3,499,000 | 0.0% | $657 / Sq Ft |
| 03/17/2023 03/17/23 | Pending | -- | -- | -- |
| 01/25/2023 01/25/23 | Price Changed | $3,499,000 | -4.1% | $657 / Sq Ft |
| 10/26/2022 10/26/22 | Price Changed | $3,649,000 | -2.7% | $686 / Sq Ft |
| 10/06/2022 10/06/22 | For Sale | $3,749,000 | +733.1% | $704 / Sq Ft |
| 05/16/2017 05/16/17 | Sold | $450,000 | -6.3% | $252 / Sq Ft |
| 04/26/2017 04/26/17 | Price Changed | $480,000 | -4.0% | $269 / Sq Ft |
| 04/14/2017 04/14/17 | For Sale | $499,888 | +25.0% | $280 / Sq Ft |
| 02/27/2017 02/27/17 | Sold | $400,000 | +1.3% | $224 / Sq Ft |
| 02/13/2017 02/13/17 | Pending | -- | -- | -- |
| 02/12/2017 02/12/17 | For Sale | $395,000 | -- | $222 / Sq Ft |
Tax History Compared to Growth
Tax History
| Year | Tax Paid | Tax Assessment Tax Assessment Total Assessment is a certain percentage of the fair market value that is determined by local assessors to be the total taxable value of land and additions on the property. | Land | Improvement |
|---|---|---|---|---|
| 2025 | $8,771 | $105,758 | -- | -- |
| 2024 | $8,635 | $100,722 | -- | -- |
| 2023 | $8,635 | $185,080 | $37,010 | $148,070 |
| 2022 | $8,502 | $138,470 | $27,690 | $110,780 |
| 2021 | $8,666 | $124,300 | $24,860 | $99,440 |
| 2020 | $8,880 | $116,710 | $23,340 | $93,370 |
| 2019 | $6,526 | $78,860 | $15,770 | $63,090 |
| 2018 | $3,258 | $33,380 | $6,670 | $26,710 |
| 2017 | $2,481 | $32,080 | $6,410 | $25,670 |
| 2016 | $2,459 | $31,330 | $6,260 | $25,070 |
| 2015 | $2,360 | $30,800 | $6,160 | $24,640 |
Agents Affiliated with this Home
-
Charles Riordan

Seller's Agent in 2023
Charles Riordan
eXp Realty
(623) 313-4987
38 Total Sales
-
Lynsie Olsen

Seller Co-Listing Agent in 2023
Lynsie Olsen
The Agency
(303) 522-2804
43 Total Sales
-
Parinda Patel
P
Buyer's Agent in 2023
Parinda Patel
HomeSmart
(480) 443-7400
8 Total Sales
-
James McGiffert

Seller's Agent in 2017
James McGiffert
RE/MAX
(623) 455-9756
28 Total Sales
-
J
Seller's Agent in 2017
Jason Penrose
Realty One Group
-
Thomas Hartman
T
Buyer's Agent in 2017
Thomas Hartman
HomeSmart
(602) 377-4401
9 Total Sales
Map
Source: Arizona Regional Multiple Listing Service (ARMLS)
MLS Number: 6474029
APN: 175-65-016
- 12212 N 66th St
- 12416 N 65th Place
- 12232 N 65th Place
- 12809 N 67th St
- 12201 N 65th St
- 11841 N 65th Place
- 6431 E Corrine Dr
- 12423 N 64th St
- 6532 E Aster Dr
- 12620 N 70th St
- 6401 E Larkspur Dr
- 7001 E Paradise Dr
- 6521 E Paradise Dr
- 7044 E Ann Way
- 6639 E Pershing Ave
- 7002 E Aster Dr
- 13034 N 69th St
- 6249 E Larkspur Dr
- 6439 E Eugie Terrace
- 6202 E Larkspur Dr
