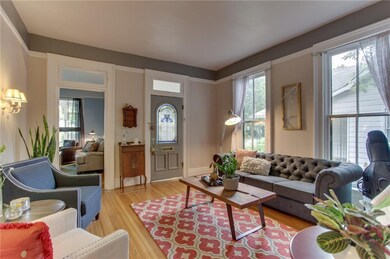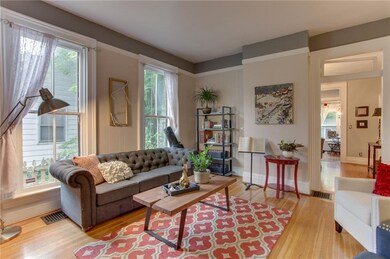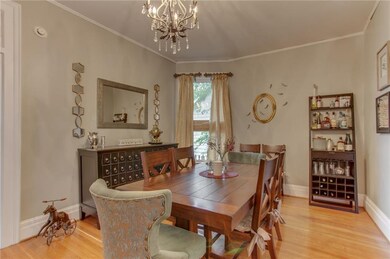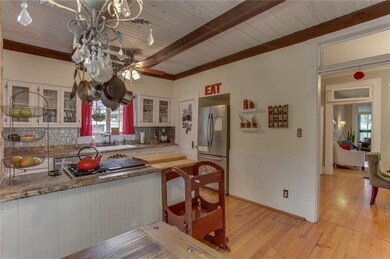
1223 E 10th St Indianapolis, IN 46202
Cottage Home NeighborhoodHighlights
- Vaulted Ceiling
- 1 Fireplace
- Woodwork
- Victorian Architecture
- Built-in Bookshelves
- Forced Air Heating and Cooling System
About This Home
As of July 2022Stunning COTTAGE HOME Queen Anne Victorian!! CHARM-Filled Home with Modern Updates! Two Light-Filled Living Spaces! AMAZING Eat-IN Kitchen with Exposed Brick, Glass Front Cabinets, Beamed Ceiling & XL Pantry! BEAUTIFUL Formal Dining Space! Hardwood Floors throughout. Master Bdrm with French Doors & Sitting Room! Wrap Around Porch with Swing! Fenced in Yard w/ Two Car Garage, Large Deck. Cottage Home Community includes Playground, Gardens & Projected Movie Seating! Steps from Mass Ave & Monon!
Last Agent to Sell the Property
Blubird Real Estate License #RB14043117 Listed on: 07/11/2016
Home Details
Home Type
- Single Family
Est. Annual Taxes
- $2,684
Year Built
- Built in 1900
Lot Details
- Property is Fully Fenced
- Privacy Fence
Home Design
- Victorian Architecture
- Block Foundation
Interior Spaces
- 2-Story Property
- Built-in Bookshelves
- Woodwork
- Vaulted Ceiling
- 1 Fireplace
- Window Screens
- Attic Access Panel
- Fire and Smoke Detector
- Unfinished Basement
Kitchen
- Gas Oven
- Dishwasher
- Disposal
Bedrooms and Bathrooms
- 3 Bedrooms
Laundry
- Laundry on main level
- Dryer
- Washer
Parking
- Garage
- Gravel Driveway
Utilities
- Forced Air Heating and Cooling System
- Heating System Uses Gas
- Gas Water Heater
Community Details
- Hanna Heirs Subdivision
Listing and Financial Details
- Assessor Parcel Number 491006178006000101
Ownership History
Purchase Details
Home Financials for this Owner
Home Financials are based on the most recent Mortgage that was taken out on this home.Purchase Details
Home Financials for this Owner
Home Financials are based on the most recent Mortgage that was taken out on this home.Purchase Details
Home Financials for this Owner
Home Financials are based on the most recent Mortgage that was taken out on this home.Purchase Details
Home Financials for this Owner
Home Financials are based on the most recent Mortgage that was taken out on this home.Similar Homes in Indianapolis, IN
Home Values in the Area
Average Home Value in this Area
Purchase History
| Date | Type | Sale Price | Title Company |
|---|---|---|---|
| Warranty Deed | -- | Ata National Title Group | |
| Warranty Deed | -- | None Available | |
| Warranty Deed | -- | None Available | |
| Warranty Deed | -- | None Available |
Mortgage History
| Date | Status | Loan Amount | Loan Type |
|---|---|---|---|
| Open | $285,600 | New Conventional | |
| Previous Owner | $331,550 | Adjustable Rate Mortgage/ARM | |
| Previous Owner | $56,400 | Credit Line Revolving | |
| Previous Owner | $156,000 | New Conventional | |
| Previous Owner | $156,000 | New Conventional | |
| Previous Owner | $170,178 | New Conventional |
Property History
| Date | Event | Price | Change | Sq Ft Price |
|---|---|---|---|---|
| 07/27/2022 07/27/22 | Sold | $357,000 | -17.0% | $162 / Sq Ft |
| 06/27/2022 06/27/22 | Pending | -- | -- | -- |
| 06/03/2022 06/03/22 | Price Changed | $430,000 | -4.2% | $195 / Sq Ft |
| 05/19/2022 05/19/22 | Price Changed | $449,000 | -3.4% | $203 / Sq Ft |
| 05/11/2022 05/11/22 | For Sale | $465,000 | 0.0% | $211 / Sq Ft |
| 04/25/2020 04/25/20 | Rented | $2,200 | -99.5% | -- |
| 04/04/2020 04/04/20 | Off Market | $400,000 | -- | -- |
| 04/04/2020 04/04/20 | Under Contract | -- | -- | -- |
| 03/24/2020 03/24/20 | For Rent | $400,000 | 0.0% | -- |
| 09/02/2016 09/02/16 | Sold | $349,000 | 0.0% | $158 / Sq Ft |
| 07/23/2016 07/23/16 | Pending | -- | -- | -- |
| 07/11/2016 07/11/16 | For Sale | $349,000 | +79.0% | $158 / Sq Ft |
| 05/01/2012 05/01/12 | Sold | $195,000 | 0.0% | $103 / Sq Ft |
| 04/07/2012 04/07/12 | Pending | -- | -- | -- |
| 10/12/2011 10/12/11 | For Sale | $195,000 | -- | $103 / Sq Ft |
Tax History Compared to Growth
Tax History
| Year | Tax Paid | Tax Assessment Tax Assessment Total Assessment is a certain percentage of the fair market value that is determined by local assessors to be the total taxable value of land and additions on the property. | Land | Improvement |
|---|---|---|---|---|
| 2024 | $4,457 | $375,000 | $27,200 | $347,800 |
| 2023 | $4,457 | $363,300 | $27,200 | $336,100 |
| 2022 | $6,349 | $445,200 | $27,200 | $418,000 |
| 2021 | $5,285 | $439,200 | $27,200 | $412,000 |
| 2020 | $3,325 | $284,300 | $27,200 | $257,100 |
| 2019 | $3,211 | $269,500 | $27,200 | $242,300 |
| 2018 | $3,154 | $253,600 | $27,200 | $226,400 |
| 2017 | $3,921 | $356,600 | $27,200 | $329,400 |
| 2016 | $2,683 | $251,200 | $27,200 | $224,000 |
| 2014 | $3,102 | $286,200 | $27,200 | $259,000 |
| 2013 | $1,213 | $253,800 | $27,200 | $226,600 |
Agents Affiliated with this Home
-
R
Seller's Agent in 2022
Ray Ailstock
Ray Ailstock REALTY, LLC
-
D
Buyer's Agent in 2022
Diane Brooks
F.C. Tucker Company
-
L
Buyer Co-Listing Agent in 2022
Linda Tatum
F.C. Tucker Company
-
John Stone

Seller's Agent in 2016
John Stone
Blubird Real Estate
(317) 209-4355
71 Total Sales
-
K
Seller's Agent in 2012
Kim Farinella
Map
Source: MIBOR Broker Listing Cooperative®
MLS Number: MBR21429014
APN: 49-10-06-178-006.000-101
- 946 Stillwell St
- 1316 E 9th St
- 955 Dorman St
- 1324 E 9th St
- 1514 E 12th St
- 726 Dorman St
- 630 Dorman St
- 838 Woodruff Place Dr W
- 961 Woodruff Place Dr W
- 1105 Windsor St
- 1614 E Brookside Ave
- 828 Woodruff Place Middle Dr
- 687 Woodruff Place Dr W
- 514 Dorman St
- 783 Woodruff Place Middle Dr
- 1417 E Michigan St
- 1319 E Michigan St
- 1125 Larch St
- 635 E 10th St
- 1009 Broadway St






