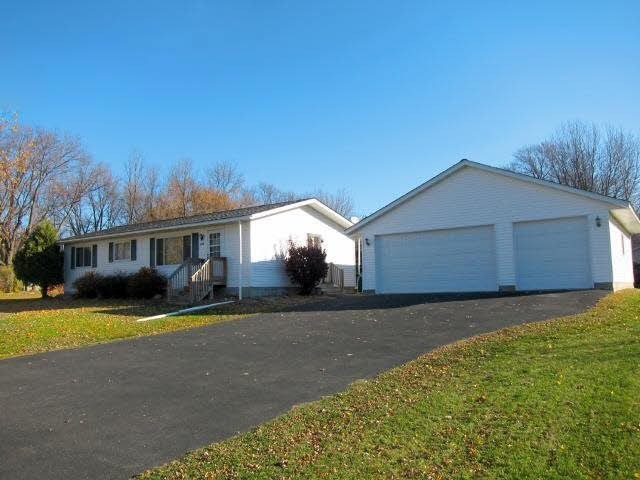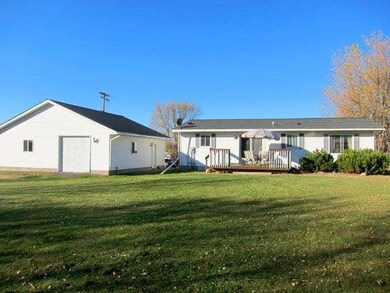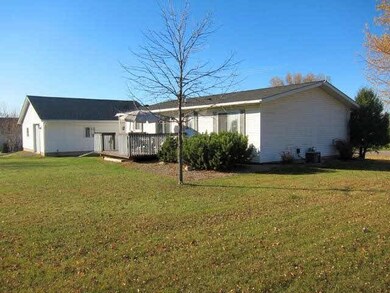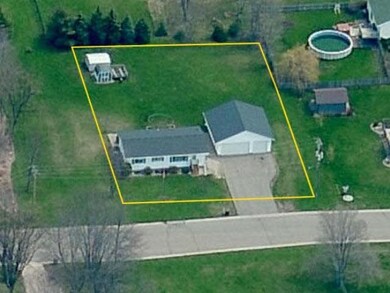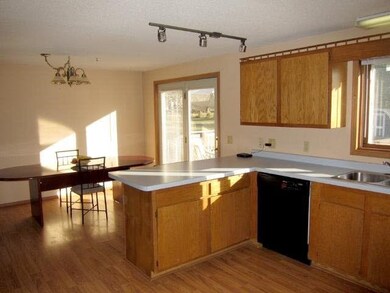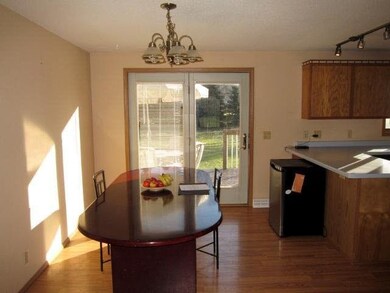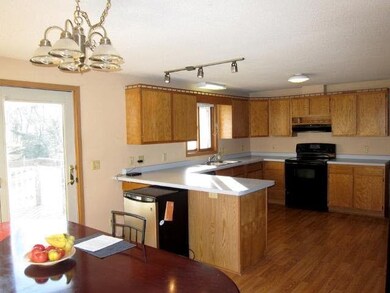
1224 8th Ave Howard Lake, MN 55349
Estimated Value: $266,000 - $306,622
Highlights
- Deck
- Woodwork
- 1-Story Property
- 3 Car Detached Garage
- Bathroom on Main Level
- Forced Air Heating and Cooling System
About This Home
As of January 20154 bedroom, 2 bath ranch style home on a large, park like .41 acre lot! The oversized garage offers room for workshop or extra storage and includes another overhead door on the backside. 12x16 deck off of the dining room overlooking the spacious back yard
Last Agent to Sell the Property
James Peterson
Lakes Area Realty Listed on: 10/31/2014
Co-Listed By
Thomas Peterson
Lakes Area Realty
Last Buyer's Agent
James Peterson
Lakes Area Realty Listed on: 10/31/2014
Home Details
Home Type
- Single Family
Est. Annual Taxes
- $1,400
Year Built
- Built in 1993
Lot Details
- 0.42 Acre Lot
- Lot Dimensions are 109x167
Home Design
- Asphalt Shingled Roof
- Vinyl Siding
Interior Spaces
- 1-Story Property
- Woodwork
- Combination Kitchen and Dining Room
Kitchen
- Range
- Microwave
- Dishwasher
Bedrooms and Bathrooms
- 4 Bedrooms
- Bathroom on Main Level
- 2 Full Bathrooms
Laundry
- Dryer
- Washer
Basement
- Basement Fills Entire Space Under The House
- Sump Pump
- Drain
- Basement Window Egress
Parking
- 3 Car Detached Garage
- Driveway
Outdoor Features
- Deck
- Storage Shed
Utilities
- Forced Air Heating and Cooling System
- Water Softener is Owned
Listing and Financial Details
- Assessor Parcel Number 109021001110
Ownership History
Purchase Details
Home Financials for this Owner
Home Financials are based on the most recent Mortgage that was taken out on this home.Purchase Details
Home Financials for this Owner
Home Financials are based on the most recent Mortgage that was taken out on this home.Purchase Details
Home Financials for this Owner
Home Financials are based on the most recent Mortgage that was taken out on this home.Purchase Details
Purchase Details
Purchase Details
Similar Homes in Howard Lake, MN
Home Values in the Area
Average Home Value in this Area
Purchase History
| Date | Buyer | Sale Price | Title Company |
|---|---|---|---|
| Amundson Syver Kenneth | $203,000 | Edina Realty Title Inc | |
| Hafften Dustin Dustin | $149,900 | -- | |
| Churchill Kenneth R | -- | None Available | |
| Swenson Chase | $98,900 | -- | |
| Gunderson Charleen | $113,000 | -- | |
| Gunderson Ronald | $113,000 | -- | |
| Schuette Elmer F | $105,000 | -- |
Mortgage History
| Date | Status | Borrower | Loan Amount |
|---|---|---|---|
| Open | Amundson Syver Kenneth | $196,910 | |
| Previous Owner | Hafften Dustin Dustin | $149,400 | |
| Closed | Gunderson Ronald | -- |
Property History
| Date | Event | Price | Change | Sq Ft Price |
|---|---|---|---|---|
| 01/15/2015 01/15/15 | Sold | $118,900 | 0.0% | $82 / Sq Ft |
| 11/02/2014 11/02/14 | Pending | -- | -- | -- |
| 10/31/2014 10/31/14 | For Sale | $118,900 | +20.2% | $82 / Sq Ft |
| 04/10/2012 04/10/12 | Sold | $98,900 | 0.0% | $68 / Sq Ft |
| 02/09/2012 02/09/12 | Pending | -- | -- | -- |
| 12/26/2011 12/26/11 | For Sale | $98,900 | -- | $68 / Sq Ft |
Tax History Compared to Growth
Tax History
| Year | Tax Paid | Tax Assessment Tax Assessment Total Assessment is a certain percentage of the fair market value that is determined by local assessors to be the total taxable value of land and additions on the property. | Land | Improvement |
|---|---|---|---|---|
| 2024 | $3,490 | $291,700 | $65,400 | $226,300 |
| 2023 | $3,328 | $274,800 | $57,400 | $217,400 |
| 2022 | $2,910 | $256,700 | $53,200 | $203,500 |
| 2021 | $2,462 | $203,600 | $29,200 | $174,400 |
| 2020 | $2,402 | $169,900 | $31,000 | $138,900 |
| 2019 | $2,250 | $165,800 | $0 | $0 |
| 2018 | $2,228 | $134,400 | $0 | $0 |
| 2017 | $1,896 | $120,500 | $0 | $0 |
| 2016 | $1,606 | $0 | $0 | $0 |
| 2015 | $1,506 | $0 | $0 | $0 |
| 2014 | -- | $0 | $0 | $0 |
Agents Affiliated with this Home
-
J
Seller's Agent in 2015
James Peterson
Lakes Area Realty
-
T
Seller Co-Listing Agent in 2015
Thomas Peterson
Lakes Area Realty
-
B
Seller's Agent in 2012
Bruce McAlpin
Edina Realty, Inc.
-
J
Buyer's Agent in 2012
Julie Smola
RE/MAX
Map
Source: REALTOR® Association of Southern Minnesota
MLS Number: 4690978
APN: 109-021-001110
- 904 8th Ave
- 816 7th Ave
- 1024 4th St
- 424 Terning Way
- 340 Terning Way
- 100 Serenity Ave
- 5664 County Road 7 SW
- XXX Kilbury Ave SW
- 229 Terning Way
- 136 Terning Way
- 8137 Hoyt Ave SW
- 137 Terning Way
- 128 Terning Way
- 1105 Woodland Dr
- 10969 Us Highway 12 SW
- 10931 U S 12
- 161 Summerfield Dr
- 159 Summerfield Dr
- 155 Summerfield Dr
- 453 Wildflower Ln
