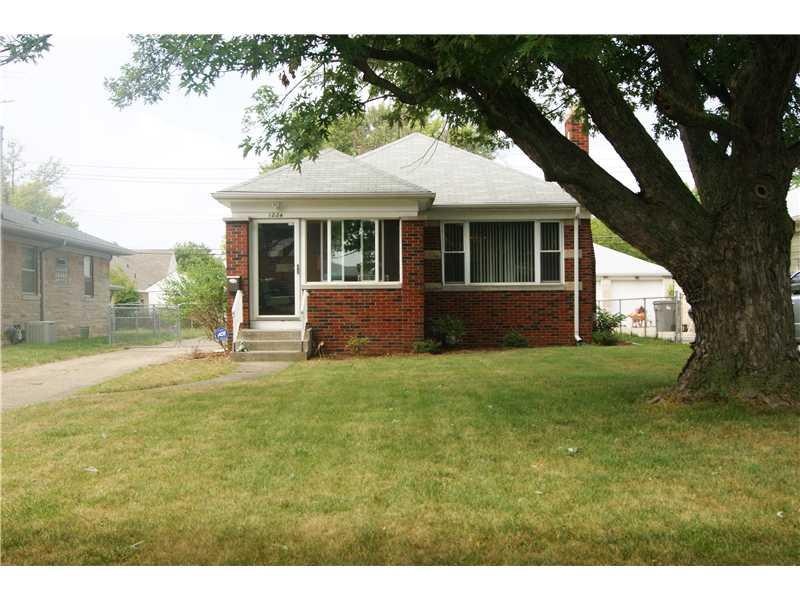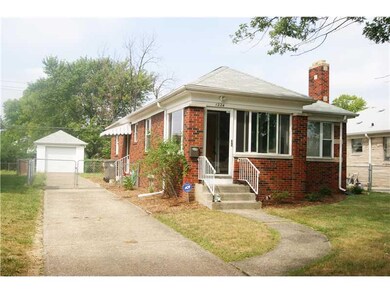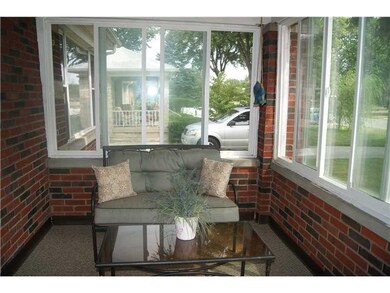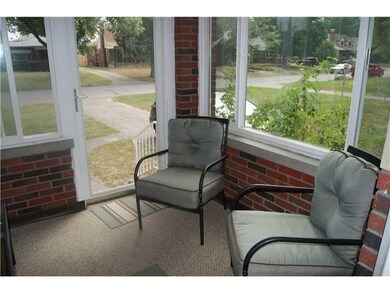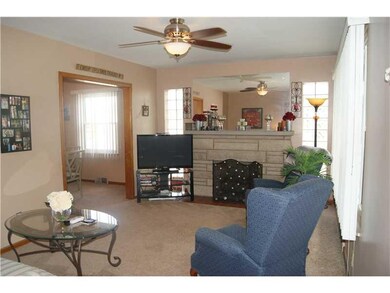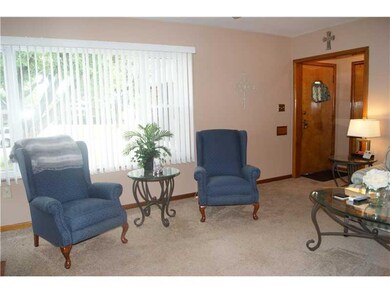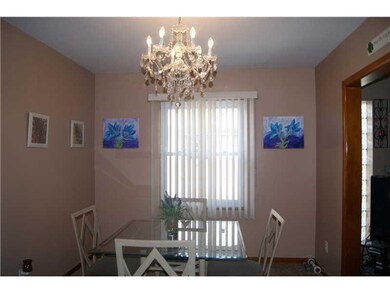
1224 N Hawthorne Ln Indianapolis, IN 46219
Eastside NeighborhoodHighlights
- Ranch Style House
- Forced Air Heating and Cooling System
- Gas Log Fireplace
- Enclosed Glass Porch
- Garage
About This Home
As of November 2023Updated! Solid, 2 Bedrm- 1.5 Bathrm- ALL BRICK Justus Built Ranch with a BASEMENT! New windows, new garbage disposal, new light fixtures, new carpet, new ceramic tile, and updated bathrms! Cozy Gas Fireplace and lg picture window make for an ideal living rm. Sep Dining Rm directly off kitchen! Master Bedrm offers 2 Closets!! Basement has an extra TV rm- a lg laundry rm w/ a sink & updated half bath. Enjoy the quiet street on your enclosed porch w/ new carpet & windows. Back yard is fenced in!
Home Details
Home Type
- Single Family
Est. Annual Taxes
- $1,538
Year Built
- Built in 1952
Lot Details
- 6,970 Sq Ft Lot
- Back Yard Fenced
Home Design
- Ranch Style House
- Brick Exterior Construction
- Block Foundation
Interior Spaces
- 2,050 Sq Ft Home
- Gas Log Fireplace
- Window Screens
- Living Room with Fireplace
- Finished Basement
- Laundry in Basement
- Fire and Smoke Detector
Kitchen
- Gas Oven
- Microwave
- Disposal
Bedrooms and Bathrooms
- 2 Bedrooms
Laundry
- Dryer
- Washer
Parking
- Garage
- Driveway
Outdoor Features
- Enclosed Glass Porch
Utilities
- Forced Air Heating and Cooling System
- Heating System Uses Gas
- Gas Water Heater
Community Details
- Justus 16Th Subdivision
Listing and Financial Details
- Assessor Parcel Number 490734116112000701
Ownership History
Purchase Details
Home Financials for this Owner
Home Financials are based on the most recent Mortgage that was taken out on this home.Purchase Details
Home Financials for this Owner
Home Financials are based on the most recent Mortgage that was taken out on this home.Purchase Details
Home Financials for this Owner
Home Financials are based on the most recent Mortgage that was taken out on this home.Similar Homes in Indianapolis, IN
Home Values in the Area
Average Home Value in this Area
Purchase History
| Date | Type | Sale Price | Title Company |
|---|---|---|---|
| Warranty Deed | $220,000 | None Listed On Document | |
| Deed | $99,900 | Enterprise Title | |
| Warranty Deed | -- | None Available | |
| Warranty Deed | -- | None Available |
Mortgage History
| Date | Status | Loan Amount | Loan Type |
|---|---|---|---|
| Open | $145,000 | New Conventional | |
| Previous Owner | $79,920 | New Conventional | |
| Previous Owner | $91,900 | New Conventional | |
| Previous Owner | $92,500 | New Conventional |
Property History
| Date | Event | Price | Change | Sq Ft Price |
|---|---|---|---|---|
| 11/21/2023 11/21/23 | Sold | $220,000 | +10.0% | $191 / Sq Ft |
| 10/15/2023 10/15/23 | Pending | -- | -- | -- |
| 10/13/2023 10/13/23 | For Sale | $200,000 | +100.2% | $173 / Sq Ft |
| 03/31/2014 03/31/14 | Sold | $99,900 | 0.0% | $49 / Sq Ft |
| 03/10/2014 03/10/14 | For Sale | $99,900 | 0.0% | $49 / Sq Ft |
| 03/02/2014 03/02/14 | Off Market | $99,900 | -- | -- |
| 02/03/2014 02/03/14 | Price Changed | $99,900 | -4.9% | $49 / Sq Ft |
| 09/24/2013 09/24/13 | Price Changed | $105,000 | -0.9% | $51 / Sq Ft |
| 09/16/2013 09/16/13 | Price Changed | $106,000 | -1.9% | $52 / Sq Ft |
| 09/01/2013 09/01/13 | For Sale | $108,000 | -- | $53 / Sq Ft |
Tax History Compared to Growth
Tax History
| Year | Tax Paid | Tax Assessment Tax Assessment Total Assessment is a certain percentage of the fair market value that is determined by local assessors to be the total taxable value of land and additions on the property. | Land | Improvement |
|---|---|---|---|---|
| 2024 | $2,021 | $207,100 | $25,500 | $181,600 |
| 2023 | $2,021 | $168,200 | $25,500 | $142,700 |
| 2022 | $2,010 | $158,100 | $25,500 | $132,600 |
| 2021 | $1,768 | $148,600 | $25,500 | $123,100 |
| 2020 | $1,571 | $132,000 | $19,500 | $112,500 |
| 2019 | $1,476 | $123,700 | $19,500 | $104,200 |
| 2018 | $1,439 | $119,700 | $19,500 | $100,200 |
| 2017 | $1,086 | $109,000 | $19,500 | $89,500 |
| 2016 | $950 | $104,100 | $19,500 | $84,600 |
| 2014 | $924 | $101,100 | $19,500 | $81,600 |
| 2013 | $917 | $100,400 | $19,500 | $80,900 |
Agents Affiliated with this Home
-
Lesli Gibson

Seller's Agent in 2023
Lesli Gibson
Maywright Property Co.
(574) 361-4096
9 in this area
173 Total Sales
-
Natalie Clayton

Seller Co-Listing Agent in 2023
Natalie Clayton
Maywright Property Co.
(317) 522-8727
13 in this area
268 Total Sales
-
R
Buyer's Agent in 2023
Rachael Carmichael
CENTURY 21 Scheetz
-
J.D. Holly
J
Seller's Agent in 2014
J.D. Holly
Assist-2-Sell
(317) 557-3851
2 in this area
64 Total Sales
-
Joni Forestal
J
Seller Co-Listing Agent in 2014
Joni Forestal
F.C. Tucker Company
(317) 418-2970
1 in this area
18 Total Sales
-
Tom Johnson

Buyer's Agent in 2014
Tom Johnson
F.C. Tucker Company
(317) 946-4431
63 Total Sales
Map
Source: MIBOR Broker Listing Cooperative®
MLS Number: MBR21253474
APN: 49-07-34-116-112.000-701
- 1209 N Downey Ave
- 1336 N Butler Ave
- 1306 N Leland Ave
- 1030 N Butler Ave
- 5248 E 10th St
- 5232 E 10th St
- 5435 E 10th St
- 5017 E 14th St
- 1020 N Ritter Ave
- 5015 Nowland Ave
- 828 N Butler Ave
- 929 N Bancroft St
- 830 Ellenberger Parkway Dr W
- 1710 N Irvington Ave
- 853 N Butler Ave
- 5441 E 17th St
- 850 N Butler Ave
- 819 N Bancroft St
- 4904 E 14th St
- 930 N Ritter Ave
