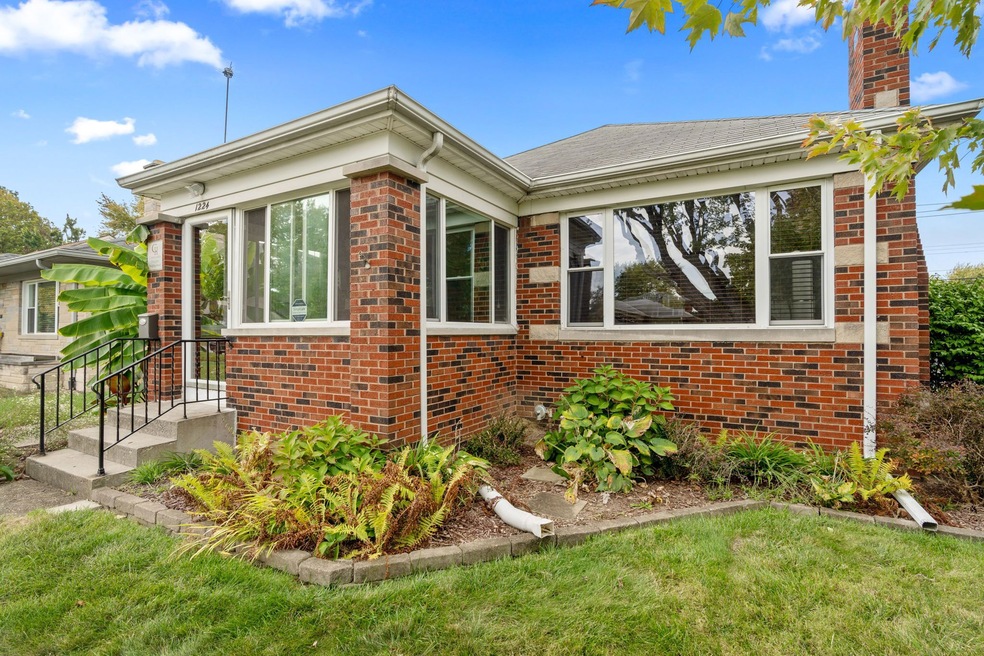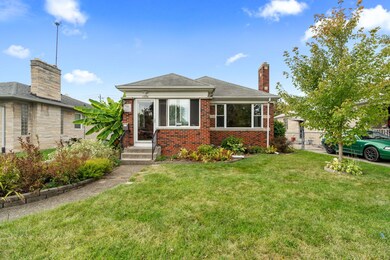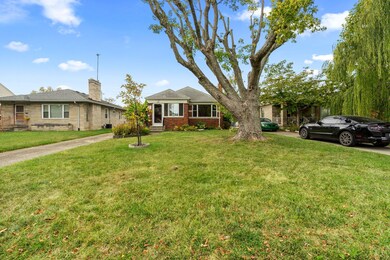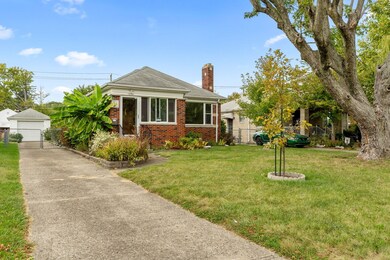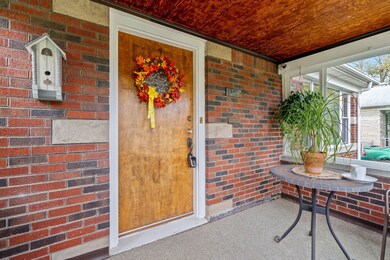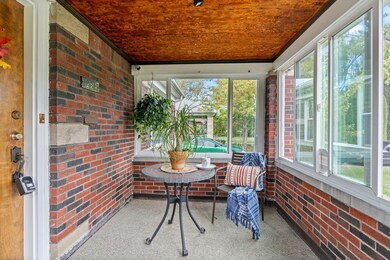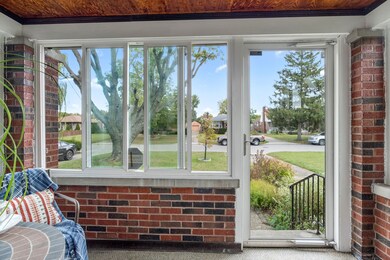
1224 N Hawthorne Ln Indianapolis, IN 46219
Eastside NeighborhoodHighlights
- Wood Flooring
- 1 Car Detached Garage
- Bungalow
- No HOA
- Enclosed Glass Porch
- 1-Story Property
About This Home
As of November 2023Nestled in inviting Community Heights, this sturdy & well-maintained Justus-built brick home effortlessly combines timeless appeal with functional living. The main floor features hardwood floors, original Vitrolite tile in the kitchen and bathroom, a beautiful fireplace, and abundant natural light from large windows. The basement boasts uniquely tall ceilings, and provides ample usable space plus a tidy half bath. Step onto the enclosed front porch for a cozy coffee spot and plant haven, or outside where you'll find thoughtful & mature landscaping (ferns, hostas, banana trees, & more) surrounding the property, adding to its charm and curb appeal. Within 1 mile of Ellenberger Park & Irvington's shops and restaurants, and ~10 min to downtown.
Last Agent to Sell the Property
Maywright Property Co. Brokerage Email: lgibson@maywright.com License #RB19001182 Listed on: 10/13/2023
Co-Listed By
Maywright Property Co. Brokerage Email: lgibson@maywright.com License #RB16001824
Last Buyer's Agent
Rachael Carmichael
CENTURY 21 Scheetz

Home Details
Home Type
- Single Family
Est. Annual Taxes
- $2,010
Year Built
- Built in 1952
Parking
- 1 Car Detached Garage
Home Design
- Bungalow
- Brick Exterior Construction
- Block Foundation
Interior Spaces
- 1-Story Property
- Gas Log Fireplace
- Vinyl Clad Windows
- Wood Flooring
- Attic Access Panel
Kitchen
- Electric Oven
- Dishwasher
Bedrooms and Bathrooms
- 2 Bedrooms
Basement
- 9 Foot Basement Ceiling Height
- Basement Storage
Utilities
- Forced Air Heating System
- Heating System Uses Gas
- Gas Water Heater
Additional Features
- Enclosed Glass Porch
- 7,187 Sq Ft Lot
Community Details
- No Home Owners Association
- Justus Subdivision
Listing and Financial Details
- Legal Lot and Block 168 / 3
- Assessor Parcel Number 490734116112000701
Ownership History
Purchase Details
Home Financials for this Owner
Home Financials are based on the most recent Mortgage that was taken out on this home.Purchase Details
Home Financials for this Owner
Home Financials are based on the most recent Mortgage that was taken out on this home.Purchase Details
Home Financials for this Owner
Home Financials are based on the most recent Mortgage that was taken out on this home.Similar Homes in Indianapolis, IN
Home Values in the Area
Average Home Value in this Area
Purchase History
| Date | Type | Sale Price | Title Company |
|---|---|---|---|
| Warranty Deed | $220,000 | None Listed On Document | |
| Deed | $99,900 | Enterprise Title | |
| Warranty Deed | -- | None Available | |
| Warranty Deed | -- | None Available |
Mortgage History
| Date | Status | Loan Amount | Loan Type |
|---|---|---|---|
| Open | $145,000 | New Conventional | |
| Previous Owner | $79,920 | New Conventional | |
| Previous Owner | $91,900 | New Conventional | |
| Previous Owner | $92,500 | New Conventional |
Property History
| Date | Event | Price | Change | Sq Ft Price |
|---|---|---|---|---|
| 11/21/2023 11/21/23 | Sold | $220,000 | +10.0% | $191 / Sq Ft |
| 10/15/2023 10/15/23 | Pending | -- | -- | -- |
| 10/13/2023 10/13/23 | For Sale | $200,000 | +100.2% | $173 / Sq Ft |
| 03/31/2014 03/31/14 | Sold | $99,900 | 0.0% | $49 / Sq Ft |
| 03/10/2014 03/10/14 | For Sale | $99,900 | 0.0% | $49 / Sq Ft |
| 03/02/2014 03/02/14 | Off Market | $99,900 | -- | -- |
| 02/03/2014 02/03/14 | Price Changed | $99,900 | -4.9% | $49 / Sq Ft |
| 09/24/2013 09/24/13 | Price Changed | $105,000 | -0.9% | $51 / Sq Ft |
| 09/16/2013 09/16/13 | Price Changed | $106,000 | -1.9% | $52 / Sq Ft |
| 09/01/2013 09/01/13 | For Sale | $108,000 | -- | $53 / Sq Ft |
Tax History Compared to Growth
Tax History
| Year | Tax Paid | Tax Assessment Tax Assessment Total Assessment is a certain percentage of the fair market value that is determined by local assessors to be the total taxable value of land and additions on the property. | Land | Improvement |
|---|---|---|---|---|
| 2024 | $2,021 | $207,100 | $25,500 | $181,600 |
| 2023 | $2,021 | $168,200 | $25,500 | $142,700 |
| 2022 | $2,010 | $158,100 | $25,500 | $132,600 |
| 2021 | $1,768 | $148,600 | $25,500 | $123,100 |
| 2020 | $1,571 | $132,000 | $19,500 | $112,500 |
| 2019 | $1,476 | $123,700 | $19,500 | $104,200 |
| 2018 | $1,439 | $119,700 | $19,500 | $100,200 |
| 2017 | $1,086 | $109,000 | $19,500 | $89,500 |
| 2016 | $950 | $104,100 | $19,500 | $84,600 |
| 2014 | $924 | $101,100 | $19,500 | $81,600 |
| 2013 | $917 | $100,400 | $19,500 | $80,900 |
Agents Affiliated with this Home
-
Lesli Gibson

Seller's Agent in 2023
Lesli Gibson
Maywright Property Co.
(574) 361-4096
9 in this area
173 Total Sales
-
Natalie Clayton

Seller Co-Listing Agent in 2023
Natalie Clayton
Maywright Property Co.
(317) 522-8727
13 in this area
268 Total Sales
-
R
Buyer's Agent in 2023
Rachael Carmichael
CENTURY 21 Scheetz
-
J.D. Holly
J
Seller's Agent in 2014
J.D. Holly
Assist-2-Sell
(317) 557-3851
2 in this area
64 Total Sales
-
Joni Forestal
J
Seller Co-Listing Agent in 2014
Joni Forestal
F.C. Tucker Company
(317) 418-2970
1 in this area
18 Total Sales
-
Tom Johnson

Buyer's Agent in 2014
Tom Johnson
F.C. Tucker Company
(317) 946-4431
63 Total Sales
Map
Source: MIBOR Broker Listing Cooperative®
MLS Number: 21948423
APN: 49-07-34-116-112.000-701
- 1209 N Downey Ave
- 1336 N Butler Ave
- 1306 N Leland Ave
- 1030 N Butler Ave
- 5248 E 10th St
- 5232 E 10th St
- 5435 E 10th St
- 5017 E 14th St
- 1020 N Ritter Ave
- 5015 Nowland Ave
- 828 N Butler Ave
- 929 N Bancroft St
- 830 Ellenberger Parkway Dr W
- 1710 N Irvington Ave
- 853 N Butler Ave
- 850 N Butler Ave
- 819 N Bancroft St
- 4904 E 14th St
- 930 N Ritter Ave
- 5430 E 17th St
