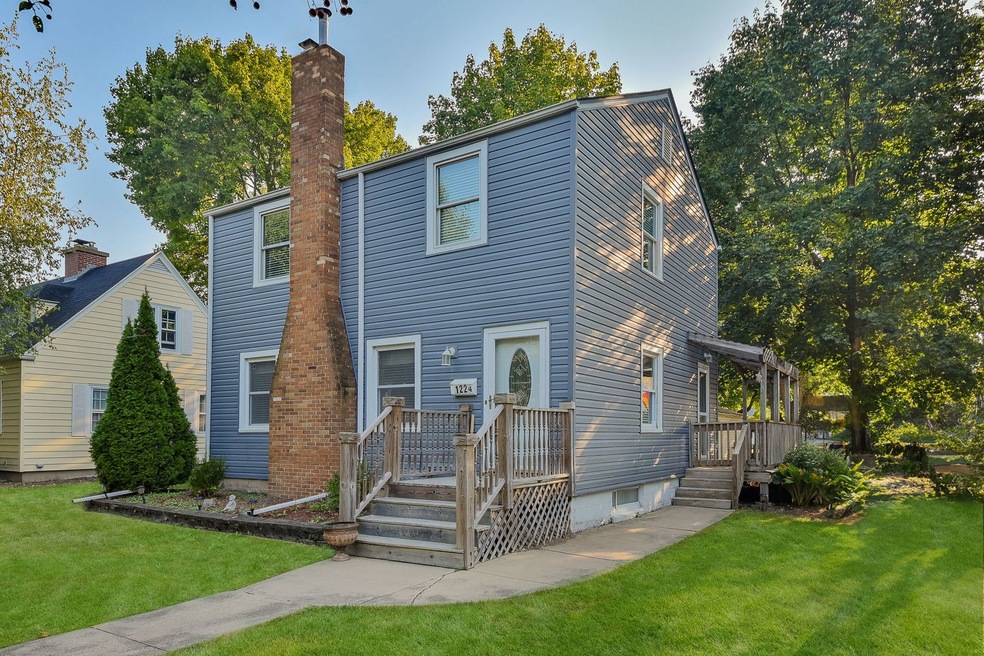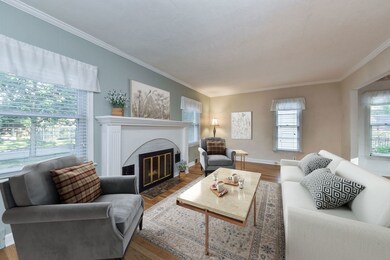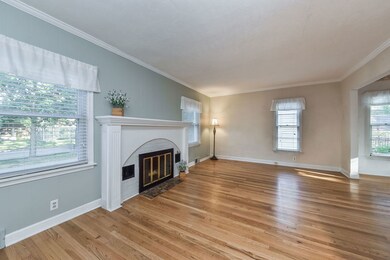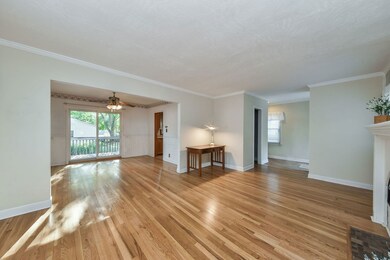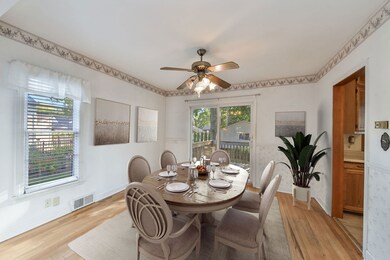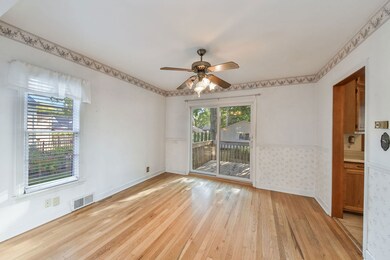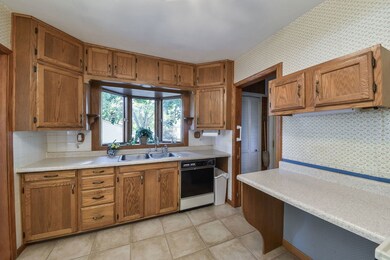
1224 S 4th St Saint Charles, IL 60174
Southwest Saint Charles NeighborhoodHighlights
- Deck
- Property is near a park
- Formal Dining Room
- Davis Primary School Rated A-
- Wood Flooring
- Fenced Yard
About This Home
As of May 2025Step into this mid-century, 2 story home nestled in an established St. Charles neighborhood just minutes from downtown St. Charles and downtown Geneva. Be the one to add your custom touches to make it your own. You have so much to work with: original oak hardwood floors throughout, 2 story masonry, wood burning fireplace, 3 bedrooms, 1.5 bathrooms, wraparound deck, fenced in yard with mature landscaping. Practical updates include the roof and siding (less than 10 yrs), most windows have been replaced and the hot water heater is around 4 years old. Basement is unfinished with laundry hookup and laundry tup, but does have plumbing for another bathroom. Detached 2 car garage with cement driveway is in back with alley access. This home has been well maintained over the years. It is being conveyed "as is." There are some things you cannot change and that is LOCATION. It is close to schools, playgrounds, both downtowns offering a variety of restaurants, entertainment, shopping, parks, and the Fox River. This is a great, affordable opportunity for someone to move into this home, put their stamp on it and enjoy the results of their work!
Last Agent to Sell the Property
eXp Realty - Geneva License #475135469 Listed on: 09/19/2024

Home Details
Home Type
- Single Family
Est. Annual Taxes
- $5,979
Year Built
- Built in 1947
Lot Details
- 6,970 Sq Ft Lot
- Lot Dimensions are 50 x 142
- Fenced Yard
- Paved or Partially Paved Lot
Parking
- 2 Car Detached Garage
- Garage Transmitter
- Garage Door Opener
- Driveway
- Parking Included in Price
Home Design
- Block Foundation
- Asphalt Roof
- Vinyl Siding
- Concrete Perimeter Foundation
Interior Spaces
- 1,300 Sq Ft Home
- 2-Story Property
- Wood Burning Fireplace
- Attached Fireplace Door
- Fireplace Features Masonry
- Family Room
- Living Room with Fireplace
- Formal Dining Room
Kitchen
- Range
- Dishwasher
- Disposal
Flooring
- Wood
- Vinyl
Bedrooms and Bathrooms
- 3 Bedrooms
- 3 Potential Bedrooms
Laundry
- Laundry Room
- Dryer
- Washer
Basement
- Basement Fills Entire Space Under The House
- Finished Basement Bathroom
- Rough-In Basement Bathroom
Schools
- Davis Richmond Elementary School
- Thompson Middle School
- St Charles East High School
Utilities
- Forced Air Heating and Cooling System
- Heating System Uses Natural Gas
Additional Features
- Deck
- Property is near a park
Listing and Financial Details
- Senior Tax Exemptions
- Homeowner Tax Exemptions
Ownership History
Purchase Details
Home Financials for this Owner
Home Financials are based on the most recent Mortgage that was taken out on this home.Similar Homes in the area
Home Values in the Area
Average Home Value in this Area
Purchase History
| Date | Type | Sale Price | Title Company |
|---|---|---|---|
| Warranty Deed | $320,000 | Chicago Title |
Mortgage History
| Date | Status | Loan Amount | Loan Type |
|---|---|---|---|
| Previous Owner | $14,581 | Unknown | |
| Previous Owner | $68,000 | Credit Line Revolving |
Property History
| Date | Event | Price | Change | Sq Ft Price |
|---|---|---|---|---|
| 05/21/2025 05/21/25 | Sold | $454,000 | -2.3% | $336 / Sq Ft |
| 05/03/2025 05/03/25 | Pending | -- | -- | -- |
| 04/26/2025 04/26/25 | Price Changed | $464,900 | -2.9% | $344 / Sq Ft |
| 04/12/2025 04/12/25 | Price Changed | $479,000 | -4.0% | $355 / Sq Ft |
| 03/11/2025 03/11/25 | For Sale | $499,000 | +55.9% | $370 / Sq Ft |
| 10/22/2024 10/22/24 | Sold | $320,000 | -8.6% | $246 / Sq Ft |
| 09/23/2024 09/23/24 | Pending | -- | -- | -- |
| 09/19/2024 09/19/24 | For Sale | $350,000 | -- | $269 / Sq Ft |
Tax History Compared to Growth
Tax History
| Year | Tax Paid | Tax Assessment Tax Assessment Total Assessment is a certain percentage of the fair market value that is determined by local assessors to be the total taxable value of land and additions on the property. | Land | Improvement |
|---|---|---|---|---|
| 2023 | $5,979 | $90,707 | $28,997 | $61,710 |
| 2022 | $4,237 | $87,273 | $28,406 | $58,867 |
| 2021 | $5,888 | $83,189 | $27,077 | $56,112 |
| 2020 | $5,814 | $81,638 | $26,572 | $55,066 |
| 2019 | $5,697 | $80,022 | $26,046 | $53,976 |
| 2018 | $5,400 | $76,099 | $23,429 | $52,670 |
| 2017 | $5,237 | $73,497 | $22,628 | $50,869 |
| 2016 | $5,474 | $70,915 | $21,833 | $49,082 |
| 2015 | -- | $66,955 | $21,598 | $45,357 |
| 2014 | -- | $63,480 | $21,598 | $41,882 |
| 2013 | -- | $64,314 | $21,814 | $42,500 |
Agents Affiliated with this Home
-
Brigham Miller

Seller's Agent in 2025
Brigham Miller
REMAX All Pro - St Charles
(630) 763-9070
8 in this area
38 Total Sales
-
Daniel Otto

Buyer's Agent in 2025
Daniel Otto
Compass
(773) 425-7080
1 in this area
125 Total Sales
-
Kathy Peine

Seller's Agent in 2024
Kathy Peine
eXp Realty - Geneva
(630) 460-8245
3 in this area
17 Total Sales
Map
Source: Midwest Real Estate Data (MRED)
MLS Number: 12157306
APN: 09-34-376-005
- 1223 S 3rd St
- 1327 S 3rd St
- 1130 S 5th St
- 96 Mckinley St
- 800 Anderson Blvd
- 16 Mosedale St
- 1308 7th Ct
- 82 Gray St
- 629 N Lincoln Ave
- 1008 Pine St
- 81 White Oak Cir
- 627 S 2nd St
- 701 Edison St
- 1243 S 10th St Unit 1
- 1301 S 10th St
- 1212 Center St
- 517 Illinois St
- 634 Katherine St
- 416 S 10th Ct
- 1410 North St
