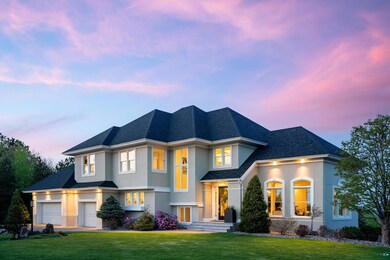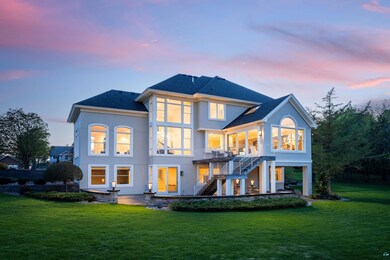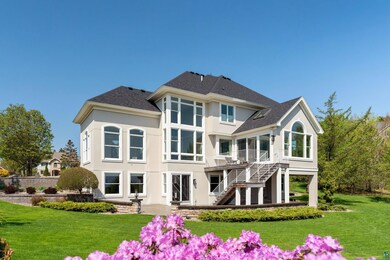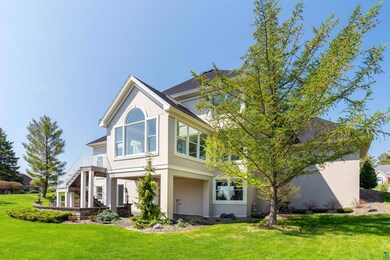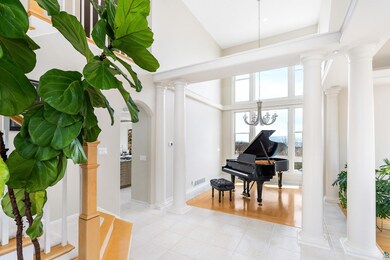
1224 S Ridge Rd Duluth, MN 55804
Lakeside-Lester Park NeighborhoodHighlights
- Lake View
- Heated Floors
- Deck
- Lester Park Elementary School Rated A-
- 0.56 Acre Lot
- Recreation Room
About This Home
As of September 2023Introducing 1224 S Ridge Road, a luxurious haven nestled on a quiet cul-de-sac in the prestigious Northland Estates of Duluth, MN. Architecturally designed by award-winning Charles Cudd LLC, this approx. 4,200 sq. ft. masterpiece offers unparalleled craftsmanship and breathtaking Lake Superior views from most rooms. Set on a beautifully landscaped approx. .54-acre lot, this 5+ bed, 4-bath home offers the perfect blend of elegance, warmth, and modern amenities. As you enter this extraordinary home, abundant natural light fills each meticulously designed space. Revel in exceptional architectural details, including soaring coffered and cove ceilings, vaulted peaks, library beams, columns, and high arched doorways. The open-concept chef's kitchen, featuring lake views, a curved peninsula, Corian countertops, a granite island with a Dacor gas range and double wall ovens and heated tile floors, creates the perfect ambiance for entertaining guests. This remarkable home offers multiple elegant living spaces, a lower level walk-out, and a bonus office/exercise room, catering to today's work-from-home lifestyle. Embrace nature and outdoor recreation with Hawk Ridge Nature Preserve, Lester River Nordic ski and mountain biking trails, and Northland Golf course nearby. Marvel at spectacular sunrises, sunsets, Northern lights, and diverse wildlife from the comfort and serenity of your home. The spacious yard, upper IPE deck, two-tier patio, and fire pit create an oasis for relaxation and leisure. Enjoy peace of mind with recent upgrades such as a new roof in 2021, and the replacement of the furnace, AC, and dual water heaters in 2022. Relish in the convenience of a comprehensive security system, surround sound audio, lawn irrigation system, and Electrolux central vacuum. Complete this exceptional offering with a finished 3-stall heated garage, equipped with drains and ample storage. Experience the enchanting fusion of luxury, nature, and convenience at 1224 S Ridge Road—a magnificent retreat awaiting the most discerning of buyers. Don't miss this rare opportunity to own an extraordinary home in an unparalleled setting, where dreams become a reality.
Home Details
Home Type
- Single Family
Est. Annual Taxes
- $17,221
Year Built
- Built in 1996
Lot Details
- 0.56 Acre Lot
- Landscaped
- Level Lot
- Sprinkler System
Home Design
- Traditional Architecture
- Brick Exterior Construction
- Concrete Foundation
- Fire Rated Drywall
- Wood Frame Construction
- Asphalt Shingled Roof
- Stucco Exterior
Interior Spaces
- 2-Story Property
- Central Vacuum
- Beamed Ceilings
- Vaulted Ceiling
- Ceiling Fan
- Skylights
- Gas Fireplace
- Double Pane Windows
- Wood Frame Window
- Mud Room
- Entrance Foyer
- Family Room
- Living Room
- Formal Dining Room
- Open Floorplan
- Den
- Recreation Room
- Lower Floor Utility Room
- Storage Room
- Utility Room
- Lake Views
- Home Security System
Kitchen
- Eat-In Kitchen
- Built-In Oven
- Cooktop
- Microwave
- Dishwasher
- Kitchen Island
Flooring
- Wood
- Heated Floors
- Tile
Bedrooms and Bathrooms
- 5 Bedrooms
- Walk-In Closet
- Bathroom on Main Level
Laundry
- Laundry on main level
- Dryer
- Washer
Finished Basement
- Walk-Out Basement
- Basement Fills Entire Space Under The House
- Sump Pump
- Bedroom in Basement
- Recreation or Family Area in Basement
- Finished Basement Bathroom
- Basement Window Egress
Parking
- 3 Car Attached Garage
- Heated Garage
- Insulated Garage
- Garage Drain
- Garage Door Opener
- Driveway
- Off-Street Parking
Eco-Friendly Details
- Energy-Efficient Windows
- Air Exchanger
Outdoor Features
- Balcony
- Deck
- Patio
- Rain Gutters
Utilities
- Forced Air Heating and Cooling System
- Heating System Uses Natural Gas
- Gas Water Heater
- High Speed Internet
Community Details
- No Home Owners Association
- Association fees include landscaping, lawn care
Listing and Financial Details
- Assessor Parcel Number 010-3452-00400 + 010-3452-00415
Ownership History
Purchase Details
Home Financials for this Owner
Home Financials are based on the most recent Mortgage that was taken out on this home.Purchase Details
Home Financials for this Owner
Home Financials are based on the most recent Mortgage that was taken out on this home.Similar Homes in Duluth, MN
Home Values in the Area
Average Home Value in this Area
Purchase History
| Date | Type | Sale Price | Title Company |
|---|---|---|---|
| Warranty Deed | $1,060,000 | First American Title | |
| Interfamily Deed Transfer | -- | Rels |
Mortgage History
| Date | Status | Loan Amount | Loan Type |
|---|---|---|---|
| Open | $848,000 | New Conventional | |
| Previous Owner | $360,000 | New Conventional |
Property History
| Date | Event | Price | Change | Sq Ft Price |
|---|---|---|---|---|
| 05/15/2025 05/15/25 | For Sale | $1,299,900 | +22.6% | $291 / Sq Ft |
| 09/01/2023 09/01/23 | Sold | $1,060,000 | 0.0% | $252 / Sq Ft |
| 07/26/2023 07/26/23 | Pending | -- | -- | -- |
| 05/03/2023 05/03/23 | For Sale | $1,060,000 | -- | $252 / Sq Ft |
Tax History Compared to Growth
Tax History
| Year | Tax Paid | Tax Assessment Tax Assessment Total Assessment is a certain percentage of the fair market value that is determined by local assessors to be the total taxable value of land and additions on the property. | Land | Improvement |
|---|---|---|---|---|
| 2023 | $16,376 | $1,027,000 | $98,500 | $928,500 |
| 2022 | $16,148 | $1,027,000 | $98,500 | $928,500 |
| 2021 | $15,742 | $891,300 | $85,500 | $805,800 |
| 2020 | $16,202 | $891,300 | $85,500 | $805,800 |
| 2019 | $13,670 | $891,300 | $85,500 | $805,800 |
| 2018 | $10,464 | $771,300 | $114,200 | $657,100 |
| 2017 | $12,182 | $646,600 | $114,300 | $532,300 |
| 2016 | $11,866 | $498,000 | $91,800 | $406,200 |
| 2015 | $9,499 | $597,700 | $125,500 | $472,200 |
| 2014 | $9,499 | $597,700 | $125,500 | $472,200 |
Agents Affiliated with this Home
-
Tracy Ramsay

Seller's Agent in 2025
Tracy Ramsay
RE/MAX
(218) 390-6747
17 in this area
132 Total Sales
-
Elizabeth Kratz

Seller's Agent in 2023
Elizabeth Kratz
Seven Bridges Realty, LLC
(218) 343-1666
6 in this area
65 Total Sales
-
Josie Strong
J
Buyer's Agent in 2023
Josie Strong
My Place Realty, Inc.
(763) 291-4978
1 in this area
70 Total Sales
Map
Source: Lake Superior Area REALTORS®
MLS Number: 6107806
APN: 010345200400
- 4106 Gladstone St
- 4128 Gladstone St
- 4031 Regent St
- 4223 Mcculloch St
- 4332 Cooke St
- 529 N 43rd Ave E
- 4021 Gilliat St
- 4427 Pitt St
- 552 Park St
- 408 Leicester Ave
- 507 Glenwood St
- 3603 E 3rd St
- 3733 London Rd Unit 15
- 3733 London Rd
- 49xx Peabody St
- 3721 London Rd
- 2327 Silcox Ave
- 4530 London Rd
- 302 N 34th Ave E
- 4910 Otsego St

