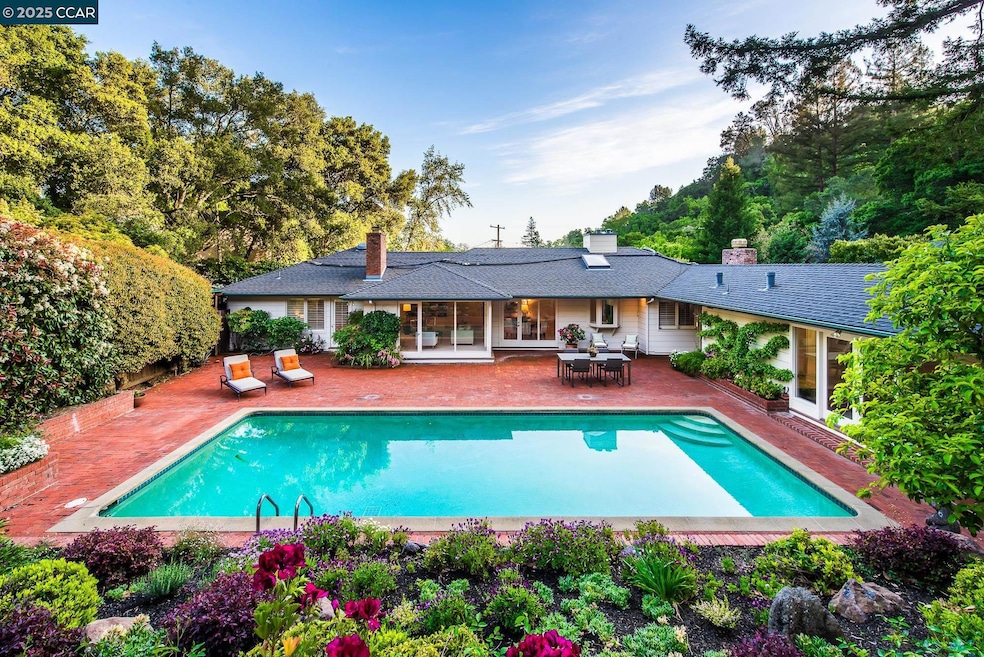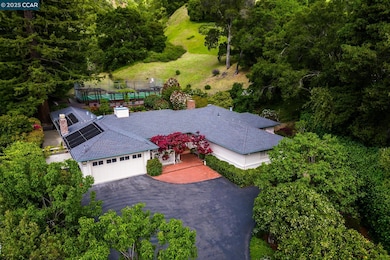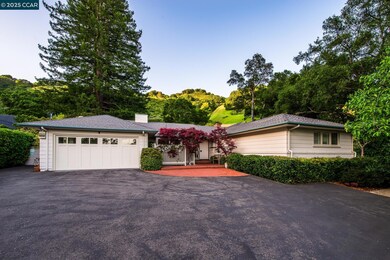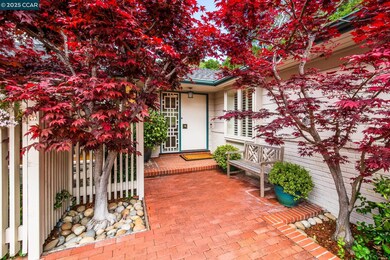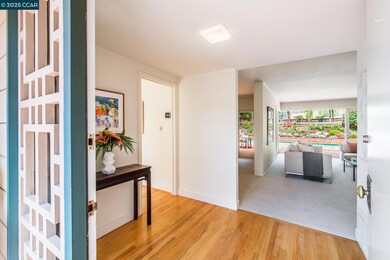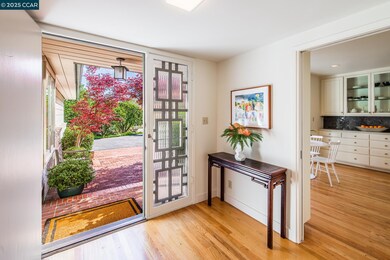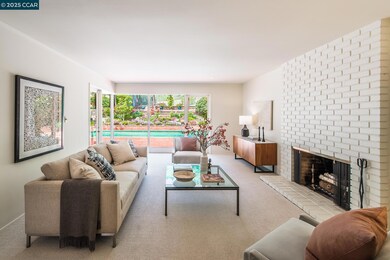
1226 Monticello Rd Lafayette, CA 94549
Happy Valley NeighborhoodHighlights
- In Ground Pool
- 1.44 Acre Lot
- Traditional Architecture
- Happy Valley Elementary School Rated A
- Family Room with Fireplace
- Wood Flooring
About This Home
As of May 2025Open Sat & Sun 1-4! Welcome to your private and serene retreat in the coveted Happy Valley Glen neighborhood. This inviting single-story home offers 4 bedrooms and 3 bathrooms in the main house, complemented by a 300± sq ft detached bonus/flex room with its own full bath and laundry, perfect for guests, an office, or an au pair suite. The expansive living room features a wood-burning fireplace, built-ins and large windows and doors that open to the backyard, creating a seamless connection to the outdoors. The dining area is bathed in natural light and seamlessly connects to the kitchen. The kitchen includes a cheerful breakfast nook, ample storage, and charming views of the lush yard. A cozy family room with a built-in wet bar offers the perfect spot to unwind or entertain. The spacious primary suite opens to a private garden and includes a well-appointed ensuite with dual sinks and a shower. An additional ensuite bedroom also opens to the yard, while two more bedrooms share a hall bath.The beautifully landscaped grounds are a true outdoor sanctuary, featuring a pool, sports court, shuffleboard, fruit trees, multiple entertaining venues and lush mature gardens. Ideally located minutes to top-rated schools, BART, Hwy 24, hiking trails and downtown Lafayette.
Home Details
Home Type
- Single Family
Est. Annual Taxes
- $3,095
Year Built
- Built in 1953
Lot Details
- 1.44 Acre Lot
- Garden
- Back Yard
Parking
- 2 Car Attached Garage
- Garage Door Opener
Home Design
- Traditional Architecture
- Shingle Roof
- Wood Siding
Interior Spaces
- 1-Story Property
- Wood Burning Fireplace
- Family Room with Fireplace
- 2 Fireplaces
- Living Room with Fireplace
- Dining Area
- Bonus Room
- Fire and Smoke Detector
- Laundry closet
Kitchen
- Breakfast Area or Nook
- <<builtInOvenToken>>
- Gas Range
- <<microwave>>
- Dishwasher
- Solid Surface Countertops
- Disposal
Flooring
- Wood
- Carpet
- Tile
Bedrooms and Bathrooms
- 4 Bedrooms
- 4 Full Bathrooms
Pool
- In Ground Pool
- Outdoor Pool
Utilities
- Forced Air Heating and Cooling System
- Wall Furnace
- Gas Water Heater
Community Details
- No Home Owners Association
- Contra Costa Association
- Happy Valley Are Subdivision
Listing and Financial Details
- Assessor Parcel Number 2451000075
Ownership History
Purchase Details
Home Financials for this Owner
Home Financials are based on the most recent Mortgage that was taken out on this home.Similar Homes in the area
Home Values in the Area
Average Home Value in this Area
Purchase History
| Date | Type | Sale Price | Title Company |
|---|---|---|---|
| Grant Deed | $2,550,000 | Chicago Title |
Mortgage History
| Date | Status | Loan Amount | Loan Type |
|---|---|---|---|
| Open | $550,000 | New Conventional |
Property History
| Date | Event | Price | Change | Sq Ft Price |
|---|---|---|---|---|
| 05/16/2025 05/16/25 | Sold | $2,550,000 | +2.2% | $1,008 / Sq Ft |
| 04/26/2025 04/26/25 | Pending | -- | -- | -- |
| 04/18/2025 04/18/25 | For Sale | $2,495,000 | -- | $987 / Sq Ft |
Tax History Compared to Growth
Tax History
| Year | Tax Paid | Tax Assessment Tax Assessment Total Assessment is a certain percentage of the fair market value that is determined by local assessors to be the total taxable value of land and additions on the property. | Land | Improvement |
|---|---|---|---|---|
| 2025 | $3,095 | $220,585 | $102,939 | $117,646 |
| 2024 | $3,095 | $216,261 | $100,921 | $115,340 |
| 2023 | $3,029 | $212,022 | $98,943 | $113,079 |
| 2022 | $2,986 | $207,865 | $97,003 | $110,862 |
| 2021 | $2,891 | $203,790 | $95,101 | $108,689 |
| 2019 | $2,824 | $197,747 | $92,281 | $105,466 |
| 2018 | $2,715 | $193,871 | $90,472 | $103,399 |
| 2017 | $2,642 | $190,071 | $88,699 | $101,372 |
| 2016 | $2,568 | $186,345 | $86,960 | $99,385 |
| 2015 | $2,483 | $183,547 | $85,654 | $97,893 |
| 2014 | $2,437 | $179,953 | $83,977 | $95,976 |
Agents Affiliated with this Home
-
Stella Tsakonas

Seller's Agent in 2025
Stella Tsakonas
Compass
(925) 878-6603
20 in this area
130 Total Sales
-
Stephanie Mull

Seller Co-Listing Agent in 2025
Stephanie Mull
Compass
(925) 878-1896
13 in this area
83 Total Sales
-
Paddy Kehoe

Buyer's Agent in 2025
Paddy Kehoe
Compass
(925) 878-5869
7 in this area
121 Total Sales
Map
Source: Contra Costa Association of REALTORS®
MLS Number: 41093961
APN: 245-100-007-5
- 1240 Monticello Rd
- 0 Monticello Rd
- 1204 Glen Rd
- 1133 N Thompson Rd
- 3533 Springhill Rd
- 1100 Hillcrest Dr
- 1071 Serrano Ct
- 27 Toledo Dr
- 8 Valley Vista Ln
- 3803 Quail Ridge Rd
- 11 Leslyn Ln
- 3806 Palo Alto Dr
- 3815 Palo Alto Dr
- 1000 Dewing Ave Unit 306
- 3828 Happy Valley Rd
- 1407 Black Hawk Ct
- 3363 Springhill Rd
- 3363 Mcgraw Ln
- 3462 Golden Gate Way
- 924 Brown Ave
