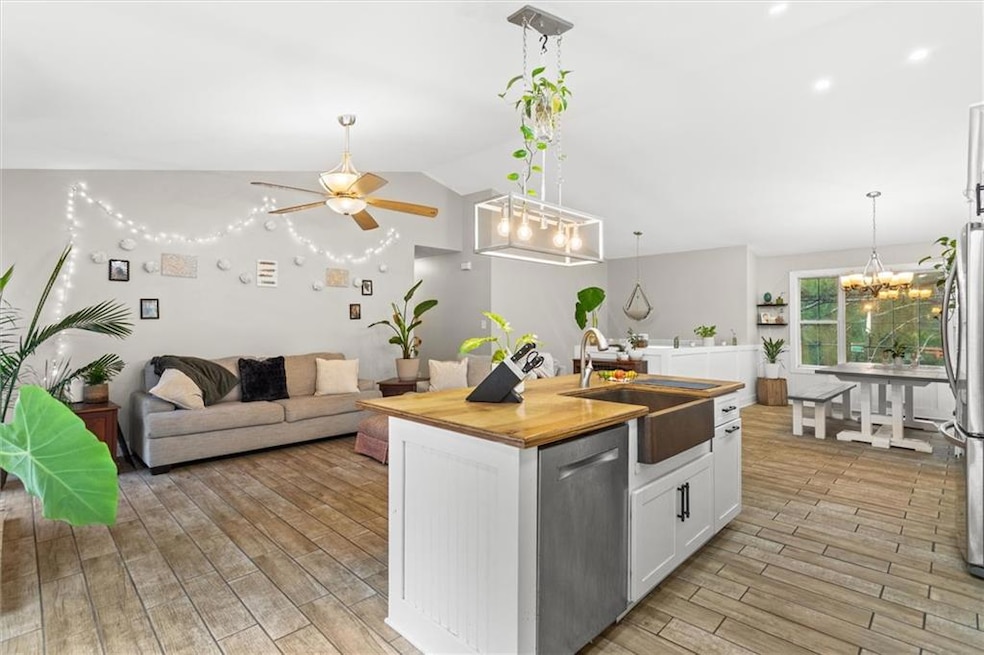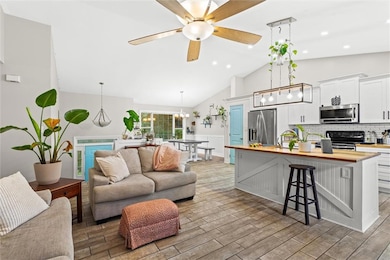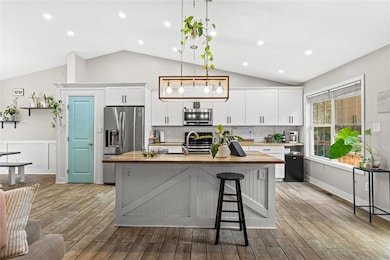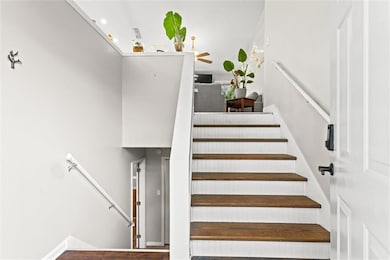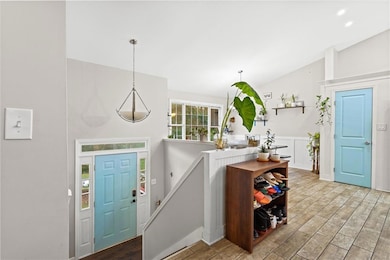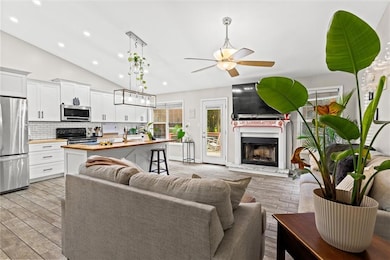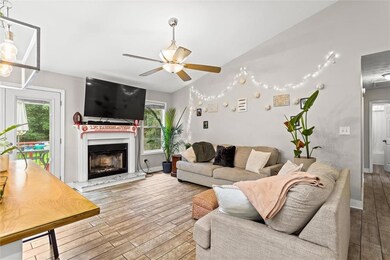1226 Summer Ln Auburn, GA 30011
Estimated payment $2,154/month
Highlights
- Open-Concept Dining Room
- Deck
- Traditional Architecture
- View of Trees or Woods
- Vaulted Ceiling
- Wood Flooring
About This Home
Fresh price improvement! Beautifully maintained estate property with great potential. Convenient location and strong activity—schedule your showing today.
Discover the charm of Summer Chase! Just 15 minutes to Braselton, this beautiful home offers the perfect balance of convenience and privacy. Situated on over a half-acre level lot with no HOA, it features a bright open floor plan with vaulted ceilings, spacious living and dining areas, and an upgraded kitchen with butcher block counters, soft-close cabinetry, and a stunning copper farmhouse sink. Enjoy indoor-outdoor living on the large deck overlooking a private backyard, ideal for gatherings or quiet evenings. The fully finished lower level provides flexible space with a bedroom, full bath, and living area—perfect for a teen suite, in-law suite, guest retreat, or rental opportunity for investors. A true must-see in a prime location!
Home Details
Home Type
- Single Family
Est. Annual Taxes
- $3,284
Year Built
- Built in 1999
Lot Details
- 0.63 Acre Lot
- Wood Fence
- Level Lot
- Garden
- Back Yard Fenced and Front Yard
Parking
- 2 Car Attached Garage
- Front Facing Garage
Property Views
- Woods
- Rural
Home Design
- Traditional Architecture
- Slab Foundation
- Shingle Roof
- Composition Roof
- Vinyl Siding
Interior Spaces
- 2,288 Sq Ft Home
- 2-Story Property
- Roommate Plan
- Rear Stairs
- Vaulted Ceiling
- Ceiling Fan
- Double Pane Windows
- Entrance Foyer
- Family Room with Fireplace
- Open-Concept Dining Room
Kitchen
- Open to Family Room
- Breakfast Bar
- Electric Oven
- Electric Cooktop
- Microwave
- Dishwasher
- White Kitchen Cabinets
- Farmhouse Sink
Flooring
- Wood
- Laminate
- Ceramic Tile
Bedrooms and Bathrooms
- Walk-In Closet
- Dual Vanity Sinks in Primary Bathroom
- Separate Shower in Primary Bathroom
- Soaking Tub
Laundry
- Laundry Room
- Laundry on lower level
Finished Basement
- Interior and Exterior Basement Entry
- Finished Basement Bathroom
Outdoor Features
- Deck
- Rear Porch
Schools
- Bramlett Elementary School
- Russell Middle School
- Winder-Barrow High School
Utilities
- Central Heating and Cooling System
- Electric Air Filter
- Air Source Heat Pump
- Hot Water Heating System
- Septic Tank
- Cable TV Available
Community Details
- Summer Chase Subdivision
Listing and Financial Details
- Assessor Parcel Number XX027B 008
Map
Home Values in the Area
Average Home Value in this Area
Tax History
| Year | Tax Paid | Tax Assessment Tax Assessment Total Assessment is a certain percentage of the fair market value that is determined by local assessors to be the total taxable value of land and additions on the property. | Land | Improvement |
|---|---|---|---|---|
| 2024 | $3,284 | $131,575 | $19,200 | $112,375 |
| 2023 | $3,029 | $105,123 | $19,200 | $85,923 |
| 2022 | $2,437 | $83,527 | $19,200 | $64,327 |
| 2021 | $2,504 | $81,127 | $16,800 | $64,327 |
| 2020 | $2,426 | $78,327 | $14,000 | $64,327 |
| 2019 | $2,388 | $75,664 | $14,000 | $61,664 |
| 2018 | $1,902 | $64,027 | $12,800 | $51,227 |
| 2017 | $1,569 | $53,891 | $12,800 | $41,091 |
| 2016 | $1,405 | $48,756 | $12,800 | $35,956 |
| 2015 | $1,423 | $49,169 | $12,800 | $36,369 |
| 2014 | $1,250 | $43,055 | $6,272 | $36,783 |
| 2013 | -- | $40,369 | $6,272 | $34,097 |
Property History
| Date | Event | Price | List to Sale | Price per Sq Ft | Prior Sale |
|---|---|---|---|---|---|
| 11/17/2025 11/17/25 | Price Changed | $357,000 | -0.8% | $156 / Sq Ft | |
| 10/10/2025 10/10/25 | Price Changed | $360,000 | -2.7% | $157 / Sq Ft | |
| 08/25/2025 08/25/25 | For Sale | $369,900 | +7.5% | $162 / Sq Ft | |
| 08/25/2023 08/25/23 | Sold | $344,000 | -1.7% | $150 / Sq Ft | View Prior Sale |
| 07/28/2023 07/28/23 | Pending | -- | -- | -- | |
| 07/20/2023 07/20/23 | For Sale | $350,000 | +38.3% | $153 / Sq Ft | |
| 11/02/2020 11/02/20 | Sold | $253,000 | -4.9% | $111 / Sq Ft | View Prior Sale |
| 10/02/2020 10/02/20 | Pending | -- | -- | -- | |
| 10/01/2020 10/01/20 | For Sale | $265,900 | +39.9% | $116 / Sq Ft | |
| 07/09/2018 07/09/18 | Sold | $190,000 | +0.5% | $83 / Sq Ft | View Prior Sale |
| 06/08/2018 06/08/18 | Pending | -- | -- | -- | |
| 06/04/2018 06/04/18 | For Sale | $189,000 | -- | $83 / Sq Ft |
Purchase History
| Date | Type | Sale Price | Title Company |
|---|---|---|---|
| Quit Claim Deed | -- | -- | |
| Limited Warranty Deed | $344,000 | -- | |
| Warranty Deed | $253,000 | -- | |
| Warranty Deed | $190,000 | -- | |
| Special Warranty Deed | -- | -- | |
| Deed | $146,100 | -- | |
| Deed | $144,900 | -- | |
| Deed | $115,500 | -- | |
| Foreclosure Deed | $127,230 | -- | |
| Deed | -- | -- | |
| Deed | $122,900 | -- | |
| Deed | $115,000 | -- | |
| Deed | -- | -- |
Mortgage History
| Date | Status | Loan Amount | Loan Type |
|---|---|---|---|
| Open | $320,512 | New Conventional | |
| Previous Owner | $240,350 | New Conventional | |
| Previous Owner | $78,756 | New Conventional | |
| Previous Owner | $146,110 | New Conventional | |
| Previous Owner | $144,900 | New Conventional | |
| Previous Owner | $115,500 | New Conventional | |
| Previous Owner | $122,900 | New Conventional |
Source: First Multiple Listing Service (FMLS)
MLS Number: 7638062
APN: XX027B-008
- 1438 Elliotts Ln
- 1054 Iron Wood Ct
- 1197 Dee Kennedy Rd
- 1037 Rolling Ridge Ln
- 1035 Fleeman Rd
- 0 Dee Kennedy Rd Unit 10591909
- 0 Dee Kennedy Rd Unit 7638996
- 1420 Flanagan Mill Dr
- 1453 Dee Kennedy Rd
- 101 Deer Canyon Dr
- 51 Deer Canyon Dr
- 37 Deer Canyon Dr
- 23 Deer Canyon Dr
- 1329 Harmony Grove Church Rd
- 83 Deer Canyon Dr
- 2417 Sunflower Dr
- 156 Rocky Ridge Way
- 150 Rocky Ridge Way
- 1368 Dee Kennedy Rd
- 37 Deer Canyon Dr
- 150 Rocky Ridge Way
- 555 Versailles Dr
- 5899 Wheeler Ridge Rd
- 5869 Wheeler Ridge Rd
- 207 Mount Moriah Rd
- 5193 Woodline View Ln
- 203 Mount Moriah Rd
- 5163 Woodline View Ln
- 5171 Woodline
- 180 Parks Mill Rd
- 2036 Westfall Way
- 1813 Westfall Landing
- 1630 Branthaven Ln
- 219 Heritage Way
- 78 Mount Moriah Rd Unit 3A
- 5101 Woodline View Cir
- 34 Silverado Cir
- 1450 Moriah Trace
