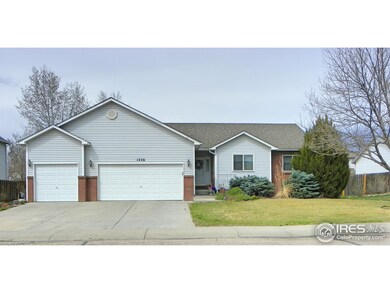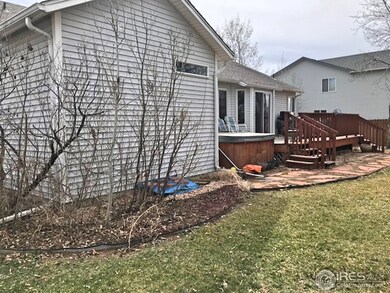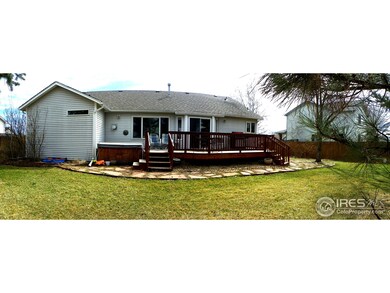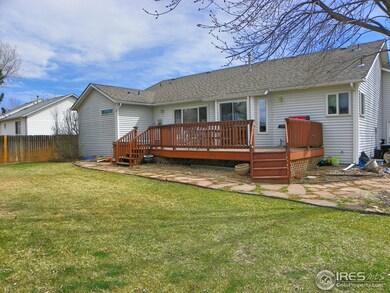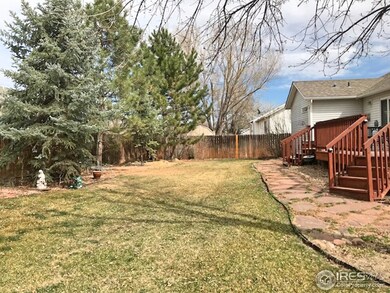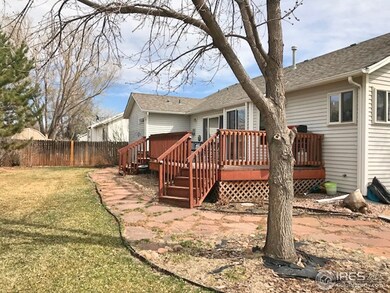1226 Walnut St Windsor, CO 80550
Highlights
- Spa
- Deck
- Multiple Fireplaces
- City View
- Contemporary Architecture
- Cathedral Ceiling
About This Home
As of July 2018Price reduced!Looking for a home in Windsor with no HOA?Your search is over with this 4-bed, 3-bath, ranch-style home with over 3000 SF and a finished basement! Additional interior features include vaulted ceilings, efficient kitchen, kitchen eating area, formal dining area, office and two fireplaces. Exterior features include large deck in the back yard and a hot tub for your relaxation. Also one of the few homes in the neighborhood with a 3-car garage. Blue Ribbon Gold Home Warranty included.
Home Details
Home Type
- Single Family
Est. Annual Taxes
- $1,562
Year Built
- Built in 1995
Lot Details
- 9,534 Sq Ft Lot
- South Facing Home
- Southern Exposure
- Partially Fenced Property
- Wood Fence
- Level Lot
- Sprinkler System
Parking
- 3 Car Attached Garage
- Garage Door Opener
Home Design
- Contemporary Architecture
- Brick Veneer
- Wood Frame Construction
- Composition Roof
- Vinyl Siding
Interior Spaces
- 2,894 Sq Ft Home
- 1-Story Property
- Cathedral Ceiling
- Ceiling Fan
- Multiple Fireplaces
- Gas Log Fireplace
- Triple Pane Windows
- Window Treatments
- Living Room with Fireplace
- Dining Room
- Home Office
- Recreation Room with Fireplace
- City Views
Kitchen
- Eat-In Kitchen
- Electric Oven or Range
- Dishwasher
Flooring
- Wood
- Carpet
Bedrooms and Bathrooms
- 4 Bedrooms
- Walk-In Closet
- Primary bathroom on main floor
- Walk-in Shower
Laundry
- Laundry on main level
- Dryer
- Washer
- Sink Near Laundry
Finished Basement
- Basement Fills Entire Space Under The House
- Fireplace in Basement
Accessible Home Design
- Low Pile Carpeting
Outdoor Features
- Spa
- Deck
- Patio
- Exterior Lighting
Schools
- Skyview Elementary School
- Windsor Middle School
- Windsor High School
Utilities
- Forced Air Heating and Cooling System
- High Speed Internet
- Satellite Dish
- Cable TV Available
Community Details
- No Home Owners Association
- Riverbend Sub 2Nd Rplt Subdivision
Listing and Financial Details
- Assessor Parcel Number R1049096
Ownership History
Purchase Details
Purchase Details
Home Financials for this Owner
Home Financials are based on the most recent Mortgage that was taken out on this home.Purchase Details
Purchase Details
Purchase Details
Map
Home Values in the Area
Average Home Value in this Area
Purchase History
| Date | Type | Sale Price | Title Company |
|---|---|---|---|
| Special Warranty Deed | -- | None Available | |
| Warranty Deed | $250,000 | Stewart Title Of Larimer Cou | |
| Deed | $139,900 | -- | |
| Deed | $26,000 | -- | |
| Deed | -- | -- |
Mortgage History
| Date | Status | Loan Amount | Loan Type |
|---|---|---|---|
| Closed | $0 | New Conventional | |
| Previous Owner | $110,000 | Credit Line Revolving | |
| Previous Owner | $20,000 | Credit Line Revolving | |
| Previous Owner | $195,000 | New Conventional | |
| Previous Owner | $202,690 | Unknown | |
| Previous Owner | $200,000 | Unknown | |
| Previous Owner | $70,000 | Credit Line Revolving | |
| Previous Owner | $142,000 | Unknown | |
| Previous Owner | $35,000 | Credit Line Revolving | |
| Previous Owner | $118,000 | Unknown | |
| Previous Owner | $43,000 | Credit Line Revolving | |
| Previous Owner | $109,650 | Unknown |
Property History
| Date | Event | Price | Change | Sq Ft Price |
|---|---|---|---|---|
| 02/21/2024 02/21/24 | Rented | $2,975 | 0.0% | -- |
| 01/31/2024 01/31/24 | For Rent | $2,975 | -0.7% | -- |
| 06/15/2023 06/15/23 | Rented | $2,995 | 0.0% | -- |
| 05/25/2023 05/25/23 | Price Changed | $2,995 | -3.2% | $1 / Sq Ft |
| 04/27/2023 04/27/23 | For Rent | $3,095 | 0.0% | -- |
| 01/28/2019 01/28/19 | Off Market | $369,000 | -- | -- |
| 07/05/2018 07/05/18 | Sold | $369,000 | -4.2% | $128 / Sq Ft |
| 06/29/2018 06/29/18 | Pending | -- | -- | -- |
| 04/05/2018 04/05/18 | For Sale | $384,999 | -- | $133 / Sq Ft |
Tax History
| Year | Tax Paid | Tax Assessment Tax Assessment Total Assessment is a certain percentage of the fair market value that is determined by local assessors to be the total taxable value of land and additions on the property. | Land | Improvement |
|---|---|---|---|---|
| 2024 | $3,065 | $33,330 | $6,440 | $26,890 |
| 2023 | $2,814 | $36,160 | $5,140 | $31,020 |
| 2022 | $2,707 | $27,890 | $5,000 | $22,890 |
| 2021 | $2,522 | $28,690 | $5,150 | $23,540 |
| 2020 | $2,376 | $27,550 | $4,580 | $22,970 |
| 2019 | $2,355 | $27,550 | $4,580 | $22,970 |
| 2018 | $1,476 | $23,540 | $3,240 | $20,300 |
| 2017 | $1,562 | $23,540 | $3,240 | $20,300 |
| 2016 | $2,075 | $21,920 | $3,180 | $18,740 |
| 2015 | $1,930 | $21,920 | $3,180 | $18,740 |
| 2014 | $1,672 | $17,800 | $2,710 | $15,090 |
Source: IRES MLS
MLS Number: 845957
APN: R1049096
- 1373 Waterwood Dr
- 803 Table Mountain Ct
- 245 Mulberry Dr
- 816 Stone Mountain Ct Unit 1-6
- 806 Stone Mountain Dr Unit 103
- 804 Stone Mountain Dr Unit 204
- 1041 Grand Ave
- 624 Walnut St
- 1021 Pinyon Dr
- 1429 Fairfield Ave
- 1030 Grand Ave
- 1108 Basin Ct
- 1568 Grand Ave
- 357 Chipman Dr
- 1576 Sorenson Dr
- 1118 Gunnison River Dr
- 0 Durum St Unit 1011235
- 0 Durum St Unit 945058
- 1604 Sorenson Dr
- 371 Stoll Dr

