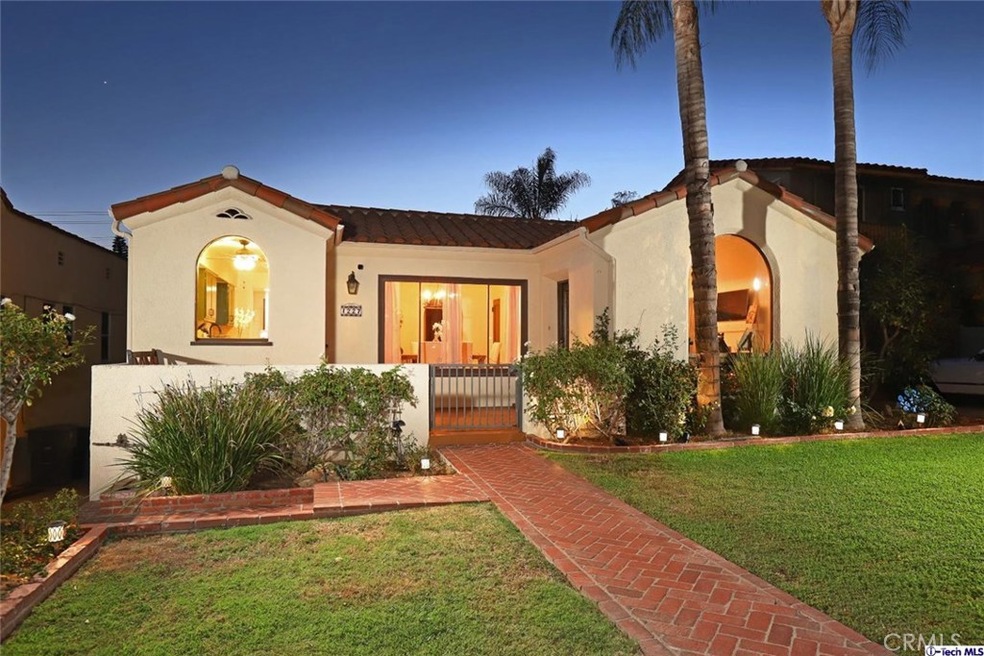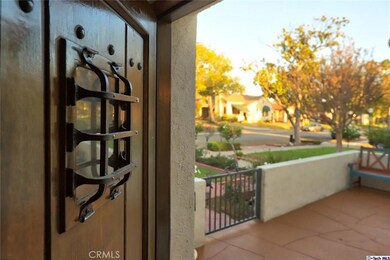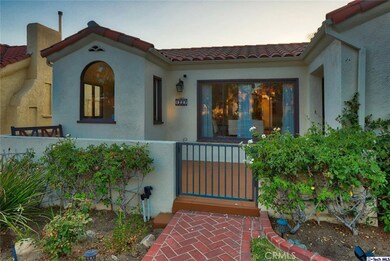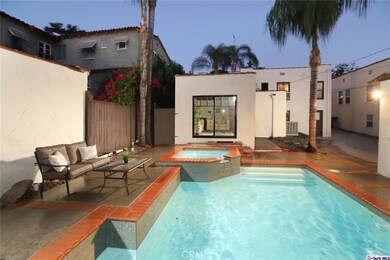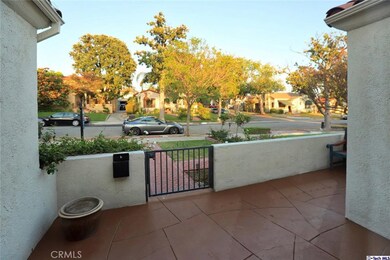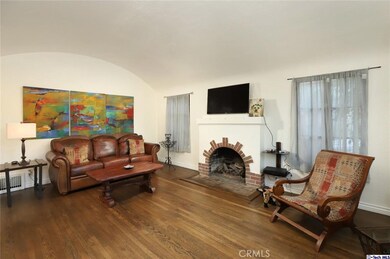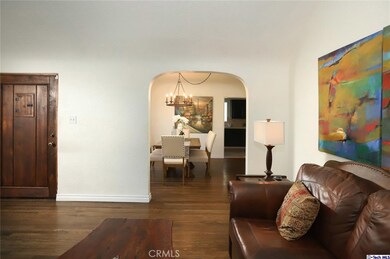
1227 Cordova Ave Glendale, CA 91207
Rossmoyne NeighborhoodEstimated Value: $1,570,000 - $1,755,000
Highlights
- In Ground Pool
- Wood Flooring
- Spanish Architecture
- Primary Bedroom Suite
- Main Floor Bedroom
- 4-minute walk to Nibley Park
About This Home
As of September 2018Spanish Charmer Nestled in the prime neighborhood in Rossmoyne area of Glendale, you will discover this character home built in 1926 maintains its true character and craftsmanship, offering 3 bedrooms and 2 baths. You will enjoy the decorative details throughout, such as the coved ceilings, hardwood flooring, wooden windows and doors, wrought iron fixtures, lights, and the lovely fireplace. The home is filled with the authenticity of old world charm and presents a comfortable floor plan, providing the perfect setting for relaxing with friends and family or entertaining guests, making it impossible to resist. The home welcomes you to a lovely front gated courtyard entrance with sitting area that opens to spacious living room with coved ceilings, hardwood floors and warming fireplace. A great formal dining area. Beautiful kitchen with lovely sunny breakfast nook. Master suite/Family room currently used as family room. A Studio/Storage (Apprx. 270 sq.ft) not park of actual Sq.ft. Great backyard that offers heated sparkling pool, spa & sitting area for your enjoyment. Add: features: central A/C and heat, laundry area, warm interior colors, 2 car garage, close to shopping & Nibley Park.
Home Details
Home Type
- Single Family
Est. Annual Taxes
- $11,675
Year Built
- Built in 1926
Lot Details
- 5,603 Sq Ft Lot
- Wood Fence
- Front Yard Sprinklers
- Private Yard
- Back and Front Yard
- Property is zoned GLR1**
Parking
- 2 Car Attached Garage
- 2 Carport Spaces
- Parking Available
- Side by Side Parking
- Single Garage Door
- Parking Lot
Home Design
- Spanish Architecture
- Flat Roof Shape
- Raised Foundation
- Spanish Tile Roof
- Stucco
Interior Spaces
- 1,675 Sq Ft Home
- Free Standing Fireplace
- French Mullion Window
- Family Room
- Living Room with Fireplace
- Dining Room
- Den
- Bonus Room
- Fire and Smoke Detector
- Basement
Kitchen
- Breakfast Area or Nook
- Ceramic Countertops
Flooring
- Wood
- Tile
Bedrooms and Bathrooms
- 3 Bedrooms
- Main Floor Bedroom
- Primary Bedroom Suite
Pool
- In Ground Pool
- In Ground Spa
- Gunite Spa
- Pool Heated With Propane
- Gunite Pool
Outdoor Features
- Slab Porch or Patio
- Exterior Lighting
Utilities
- Forced Air Heating and Cooling System
- Heating System Uses Natural Gas
- Water Heater
- Sewer Paid
Community Details
- Not Applicable 105 Subdivision
Listing and Financial Details
- Assessor Parcel Number 5646001025
Ownership History
Purchase Details
Purchase Details
Home Financials for this Owner
Home Financials are based on the most recent Mortgage that was taken out on this home.Purchase Details
Home Financials for this Owner
Home Financials are based on the most recent Mortgage that was taken out on this home.Purchase Details
Home Financials for this Owner
Home Financials are based on the most recent Mortgage that was taken out on this home.Similar Homes in Glendale, CA
Home Values in the Area
Average Home Value in this Area
Purchase History
| Date | Buyer | Sale Price | Title Company |
|---|---|---|---|
| Scotti Keven G | -- | None Available | |
| Scotti Keven Gaffney | $970,000 | Lawyers Title | |
| Micciche Pietro Daniel | $750,000 | Chicago Title Company | |
| Cusick Gary J | $365,000 | Chicago Title Co |
Mortgage History
| Date | Status | Borrower | Loan Amount |
|---|---|---|---|
| Open | Keven G Scotti Family Trust | $190,737 | |
| Open | Scotti Keven G | $892,000 | |
| Closed | Scotti Keven Gaffney | $915,000 | |
| Closed | Scotti Keven Gaffney | $921,405 | |
| Previous Owner | Micciche Pietro Daniel | $300,000 | |
| Previous Owner | Cusick Gary J | $598,950 | |
| Previous Owner | Cusick Gary J | $605,091 | |
| Previous Owner | Cusick Gary J | $650,000 | |
| Previous Owner | Cusick Gary J | $234,000 | |
| Previous Owner | Cusick Gary J | $120,000 | |
| Previous Owner | Cusick Gary J | $60,000 | |
| Previous Owner | Cusik Gary J | $340,000 | |
| Previous Owner | Cusick Gary J | $36,500 | |
| Previous Owner | Cusick Gary J | $292,000 |
Property History
| Date | Event | Price | Change | Sq Ft Price |
|---|---|---|---|---|
| 09/21/2018 09/21/18 | Sold | $969,900 | -0.5% | $579 / Sq Ft |
| 09/07/2018 09/07/18 | Pending | -- | -- | -- |
| 07/30/2018 07/30/18 | For Sale | $974,900 | +30.0% | $582 / Sq Ft |
| 05/19/2014 05/19/14 | Sold | $750,000 | -2.6% | $467 / Sq Ft |
| 05/13/2014 05/13/14 | Pending | -- | -- | -- |
| 02/24/2014 02/24/14 | For Sale | $769,900 | -- | $479 / Sq Ft |
Tax History Compared to Growth
Tax History
| Year | Tax Paid | Tax Assessment Tax Assessment Total Assessment is a certain percentage of the fair market value that is determined by local assessors to be the total taxable value of land and additions on the property. | Land | Improvement |
|---|---|---|---|---|
| 2024 | $11,675 | $1,060,723 | $827,560 | $233,163 |
| 2023 | $11,407 | $1,039,926 | $811,334 | $228,592 |
| 2022 | $11,207 | $1,019,536 | $795,426 | $224,110 |
| 2021 | $11,015 | $999,546 | $779,830 | $219,716 |
| 2019 | $10,590 | $969,900 | $756,700 | $213,200 |
| 2018 | $8,928 | $808,024 | $541,699 | $266,325 |
| 2017 | $8,790 | $792,181 | $531,078 | $261,103 |
| 2016 | $8,522 | $776,649 | $520,665 | $255,984 |
| 2015 | $8,348 | $764,984 | $512,845 | $252,139 |
| 2014 | $5,391 | $491,476 | $286,987 | $204,489 |
Agents Affiliated with this Home
-
Edwin Ordubegian

Seller's Agent in 2018
Edwin Ordubegian
Coldwell Banker Hallmark
(818) 631-3324
3 in this area
64 Total Sales
-
Jeremy Kaiser

Buyer Co-Listing Agent in 2018
Jeremy Kaiser
Compass
(626) 788-3013
36 Total Sales
Map
Source: California Regional Multiple Listing Service (CRMLS)
MLS Number: 318003048
APN: 5646-001-025
- 1234 N Everett St
- 1240 Rossmoyne Ave
- 1338 Carmen Dr
- 1165 N Howard St
- 611 E Mountain St
- 516 E Stocker St
- 1142 Campbell St Unit 108
- 1510 Princes Dr
- 315 E Randolph St
- 311 E Randolph St
- 1001 Monterey Rd
- 630 Naranja Dr
- 125 E Fairview Ave
- 623 Benowe Scotia Rd
- 500 Jackson Place Unit 313
- 125 E Mountain St
- 1000 Principia Dr
- 1425 N Maryland Ave
- 1116 E Doran St
- 1155 N Brand Blvd Unit 706
- 1227 Cordova Ave
- 1231 Cordova Ave
- 1223 Cordova Ave
- 1235 Cordova Ave
- 1219 Cordova Ave
- 1228 N Cedar St
- 1232 N Cedar St
- 1224 N Cedar St
- 1239 Cordova Ave
- 1236 N Cedar St
- 1215 Cordova Ave
- 1220 N Cedar St
- 1228 Cordova Ave
- 1224 Cordova Ave
- 1238 N Cedar St
- 1243 Cordova Ave
- 1232 Cordova Ave
- 1216 N Cedar St
- 1211 Cordova Ave
- 1234 Cordova Ave
