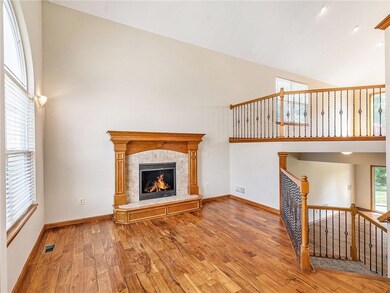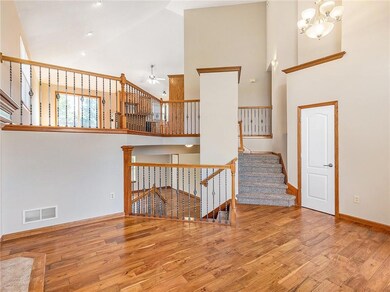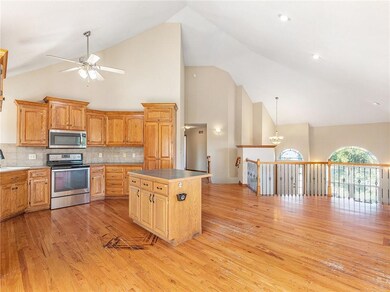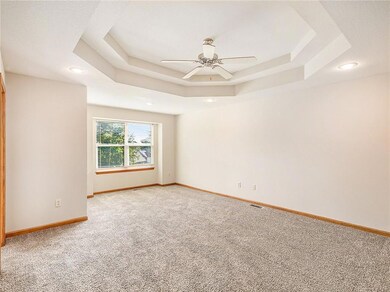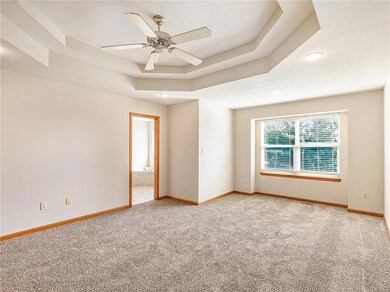
1229 SW Nagona Ln Lees Summit, MO 64082
Lee's Summit NeighborhoodHighlights
- Deck
- Traditional Architecture
- Main Floor Primary Bedroom
- Summit Pointe Elementary School Rated A
- Wood Flooring
- Breakfast Area or Nook
About This Home
As of May 2025Welcome to this beautifully designed split-level home, where modern amenities meet timeless charm. Featuring a two-story entryway, this property offers a striking first impression. Inside, you are greeted by the living room perfect for gathering with loved ones around the cozy mantle fireplace making it a perfect spot for relaxing evenings. Upstairs from the first floor living room, the main floor features a kitchen-dining combo that is a chef's dream, complete with a spacious island, breakfast bar, and stainless steel appliances.The primary suite is a true retreat, located on the main floor, featuring a tray ceiling, a luxurious ensuite bath with a double vanity, a whirlpool tub, and a separate shower. In addition to the primary, are two generously sized secondary bedrooms and a full hallway bath. The finished basement adds extra living space, ideal for a recreation room, as well as the 4th bedroom and full bathroom. Step outside to your private oasis in the massive fenced-in backyard. The covered patio and second-floor deck offer multiple options for outdoor enjoyment. Whether hosting summer barbecues or savoring quiet mornings with coffee, this backyard is sure to impress.Don’t miss the chance to make this stunning home your own. Schedule a tour today!
Home Details
Home Type
- Single Family
Est. Annual Taxes
- $5,108
Year Built
- Built in 2006
Lot Details
- 10,127 Sq Ft Lot
- Wood Fence
HOA Fees
- $13 Monthly HOA Fees
Parking
- 2 Car Attached Garage
- Front Facing Garage
Home Design
- Traditional Architecture
- Composition Roof
- Wood Siding
- Stone Trim
Interior Spaces
- Ceiling Fan
- Family Room Downstairs
- Living Room with Fireplace
- Combination Kitchen and Dining Room
- Laundry Room
Kitchen
- Breakfast Area or Nook
- Eat-In Kitchen
- Built-In Electric Oven
- Dishwasher
- Kitchen Island
Flooring
- Wood
- Carpet
Bedrooms and Bathrooms
- 4 Bedrooms
- Primary Bedroom on Main
- Walk-In Closet
- 3 Full Bathrooms
Finished Basement
- Basement Fills Entire Space Under The House
- Laundry in Basement
Additional Features
- Deck
- Forced Air Heating and Cooling System
Community Details
- Country Glen Subdivision
Listing and Financial Details
- Assessor Parcel Number 69-740-11-64-00-0-00-000
- $0 special tax assessment
Map
Home Values in the Area
Average Home Value in this Area
Property History
| Date | Event | Price | Change | Sq Ft Price |
|---|---|---|---|---|
| 05/05/2025 05/05/25 | Sold | -- | -- | -- |
| 02/21/2025 02/21/25 | Pending | -- | -- | -- |
| 01/17/2025 01/17/25 | For Sale | $379,900 | 0.0% | $138 / Sq Ft |
| 01/16/2025 01/16/25 | Off Market | -- | -- | -- |
| 12/10/2024 12/10/24 | For Sale | $379,900 | +65.2% | $138 / Sq Ft |
| 05/26/2015 05/26/15 | Sold | -- | -- | -- |
| 04/29/2015 04/29/15 | Pending | -- | -- | -- |
| 04/20/2015 04/20/15 | For Sale | $230,000 | +21.1% | -- |
| 11/30/2012 11/30/12 | Sold | -- | -- | -- |
| 10/19/2012 10/19/12 | Pending | -- | -- | -- |
| 07/09/2012 07/09/12 | For Sale | $189,900 | -- | $70 / Sq Ft |
Tax History
| Year | Tax Paid | Tax Assessment Tax Assessment Total Assessment is a certain percentage of the fair market value that is determined by local assessors to be the total taxable value of land and additions on the property. | Land | Improvement |
|---|---|---|---|---|
| 2024 | $5,108 | $71,258 | $12,715 | $58,543 |
| 2023 | $5,108 | $71,258 | $13,015 | $58,243 |
| 2022 | $4,417 | $54,720 | $10,830 | $43,890 |
| 2021 | $4,509 | $54,720 | $10,830 | $43,890 |
| 2020 | $4,142 | $49,774 | $10,830 | $38,944 |
| 2019 | $4,028 | $49,774 | $10,830 | $38,944 |
| 2018 | $1,672,760 | $38,084 | $4,305 | $33,779 |
| 2017 | $3,322 | $38,084 | $4,305 | $33,779 |
| 2016 | $2,918 | $33,117 | $5,719 | $27,398 |
| 2014 | $2,562 | $28,500 | $7,820 | $20,680 |
Mortgage History
| Date | Status | Loan Amount | Loan Type |
|---|---|---|---|
| Previous Owner | $162,811 | FHA | |
| Previous Owner | $147,020 | FHA | |
| Previous Owner | $205,770 | FHA | |
| Previous Owner | $204,850 | Purchase Money Mortgage |
Deed History
| Date | Type | Sale Price | Title Company |
|---|---|---|---|
| Warranty Deed | -- | None Available | |
| Warranty Deed | -- | Truhome Title Solutions | |
| Special Warranty Deed | -- | Northwest Title Agency | |
| Trustee Deed | $220,409 | None Available | |
| Corporate Deed | -- | First American Title Co | |
| Trustee Deed | $178,626 | None Available | |
| Warranty Deed | -- | First American Title Ins Co |
Similar Homes in the area
Source: Heartland MLS
MLS Number: 2522441
APN: 69-740-11-64-00-0-00-000
- 4407 SW Briarbrook Dr
- 1924 SW Merryman Dr
- 1925 SW Merryman Dr
- 1024 SW Whistle Dr
- 4512 SW Berkshire Dr
- 4387 SW Creekview Dr
- 4520 SW Berkshire Dr
- 4532 SW Berkshire Dr
- 920 SW Drake Dr
- 1112 SW Drake Cir
- 1232 SW Sapperton Rd
- 4608 SW Soldier Dr
- 3929 SW Flintrock Dr
- 4631 SW Olympia Place
- 4647 SW Olympia Place
- 4768 SW Leafwing Dr
- 1516 SW Whistle Dr
- 1532 SW Georgetown Dr
- 1423 SW Fairfax Rd
- 1128 SW Whitby Dr

