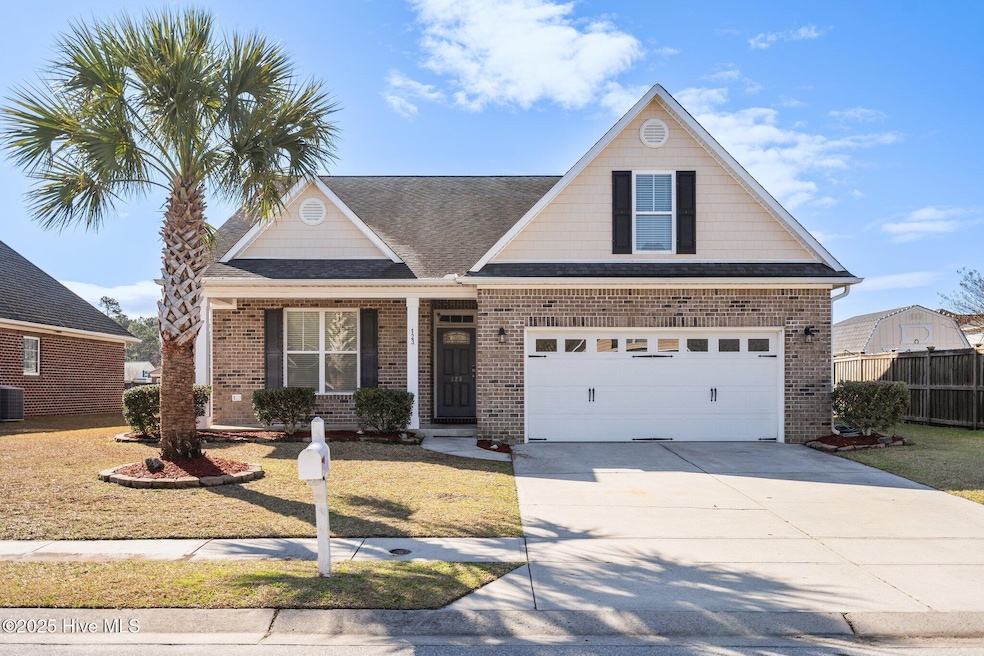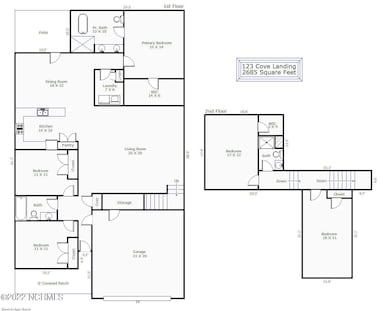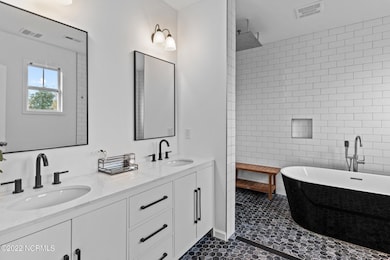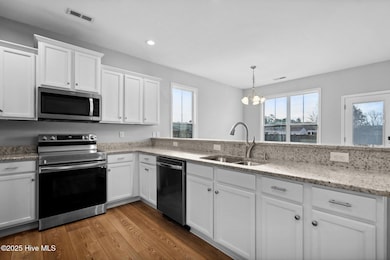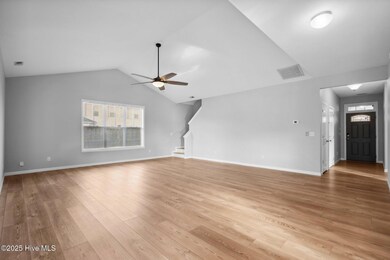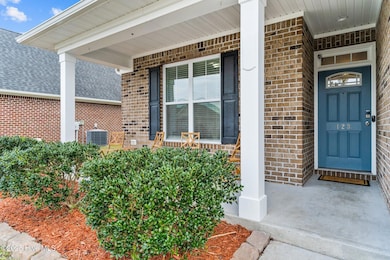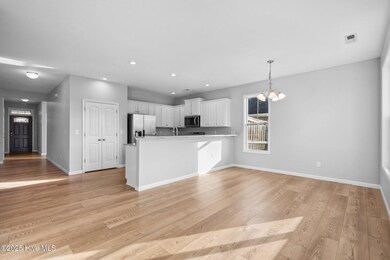
123 Cove Landing Winnabow, NC 28479
Estimated payment $2,793/month
Highlights
- Popular Property
- Wood Flooring
- Community Pool
- Clubhouse
- Main Floor Primary Bedroom
- Covered patio or porch
About This Home
Gorgeous, newly renovated 5 bedroom, 3 bathroom brick home on a picturesque .23-acre lot in the desirable Mallory Creek community. This stunning 2,685 square-foot residence features an inviting open floor plan, with an expansive living room boasting vaulted ceilings, wide plank COREtec premium luxury vinyl plank flooring, premium carpet, and 9-foot ceilings throughout. The deluxe kitchen is a chef's dream, showcasing granite countertops, stainless steel appliances including a new Samsung WiFi-controlled electric stove, a pantry, and a raised countertop for additional seating. The first-floor master suite is a serene retreat, complete with a tray ceiling and a spacious walk-in closet. The show-stopping master bathroom offers spa-like relaxation with a zero-entry shower, an 18-inch square rainfall shower with three body sprays and a wand, a freestanding soaking tub, dual vanities, stunning tile floors, and floor-to-ceiling tile. Two sizable guest rooms sit on the other end of the home with a full bathroom nestled in between. The main floor also features a spacious laundry room with a utility closet and built-in shelving, conveniently located off the master suite. Pine stair treads lead upstairs to two additional sizable bedrooms, one with a large walk-in closet, and a third well-appointed full bathroom. These rooms offer versatile space that can easily be transformed into a playroom, home gym, or flex space. Enjoy outdoor entertaining on the sunlit concrete patio overlooking your private fenced-in backyard. Additional home features include a two-car garage with extra storage and a dual zone HVAC system. Mallory Creek offers exceptional amenities, including a competition-size swimming pool, a second pool under construction, a spacious clubhouse, walking trails, a playground, and numerous ponds and natural areas to enjoy. Call today to make this beautiful home yours!
Home Details
Home Type
- Single Family
Est. Annual Taxes
- $3,021
Year Built
- Built in 2012
Lot Details
- 10,193 Sq Ft Lot
- Fenced Yard
- Wood Fence
- Property is zoned Le-Pud
HOA Fees
- $50 Monthly HOA Fees
Home Design
- Brick Exterior Construction
- Slab Foundation
- Wood Frame Construction
- Shingle Roof
- Stick Built Home
Interior Spaces
- 2,685 Sq Ft Home
- 2-Story Property
- Ceiling Fan
- Combination Dining and Living Room
- Storage In Attic
- Dishwasher
Flooring
- Wood
- Carpet
- Tile
- Luxury Vinyl Plank Tile
Bedrooms and Bathrooms
- 5 Bedrooms
- Primary Bedroom on Main
- 3 Full Bathrooms
- Walk-in Shower
Laundry
- Laundry Room
- Washer and Dryer Hookup
Parking
- 2 Car Attached Garage
- Driveway
- Off-Street Parking
Schools
- Belville Elementary School
- Leland Middle School
- North Brunswick High School
Additional Features
- Covered patio or porch
- Forced Air Heating System
Listing and Financial Details
- Tax Lot 128
- Assessor Parcel Number 059id040
Community Details
Overview
- Mallory Creek Plantation HOA, Phone Number (910) 679-3012
- Mallory Creek Plantation Subdivision
- Maintained Community
Amenities
- Picnic Area
- Clubhouse
Recreation
- Community Playground
- Community Pool
Security
- Resident Manager or Management On Site
Map
Home Values in the Area
Average Home Value in this Area
Tax History
| Year | Tax Paid | Tax Assessment Tax Assessment Total Assessment is a certain percentage of the fair market value that is determined by local assessors to be the total taxable value of land and additions on the property. | Land | Improvement |
|---|---|---|---|---|
| 2024 | $3,021 | $428,320 | $54,000 | $374,320 |
| 2023 | $2,250 | $428,320 | $54,000 | $374,320 |
| 2022 | $2,250 | $306,180 | $50,000 | $256,180 |
| 2021 | $2,250 | $306,180 | $50,000 | $256,180 |
| 2020 | $2,145 | $306,180 | $50,000 | $256,180 |
| 2019 | $2,115 | $51,500 | $50,000 | $1,500 |
| 2018 | $1,734 | $26,730 | $25,000 | $1,730 |
| 2017 | $1,734 | $26,730 | $25,000 | $1,730 |
| 2016 | $1,627 | $26,730 | $25,000 | $1,730 |
| 2015 | $1,559 | $258,460 | $25,000 | $233,460 |
| 2014 | $1,359 | $240,184 | $25,000 | $215,184 |
Property History
| Date | Event | Price | Change | Sq Ft Price |
|---|---|---|---|---|
| 07/12/2025 07/12/25 | For Sale | $465,000 | +3.4% | $177 / Sq Ft |
| 04/30/2025 04/30/25 | Price Changed | $449,900 | -5.3% | $168 / Sq Ft |
| 04/24/2025 04/24/25 | Price Changed | $474,900 | -2.1% | $177 / Sq Ft |
| 03/14/2025 03/14/25 | For Sale | $484,900 | +53.9% | $181 / Sq Ft |
| 06/27/2022 06/27/22 | Sold | $315,000 | -7.1% | $120 / Sq Ft |
| 05/10/2022 05/10/22 | Pending | -- | -- | -- |
| 05/05/2022 05/05/22 | For Sale | $339,000 | +51.0% | $129 / Sq Ft |
| 04/17/2012 04/17/12 | Sold | $224,540 | 0.0% | $114 / Sq Ft |
| 03/19/2012 03/19/12 | Pending | -- | -- | -- |
| 03/03/2012 03/03/12 | For Sale | $224,540 | -- | $114 / Sq Ft |
Purchase History
| Date | Type | Sale Price | Title Company |
|---|---|---|---|
| Warranty Deed | $315,000 | Collins & Collins Law Offices | |
| Interfamily Deed Transfer | -- | None Available | |
| Warranty Deed | $225,000 | None Available |
Mortgage History
| Date | Status | Loan Amount | Loan Type |
|---|---|---|---|
| Open | $252,000 | New Conventional | |
| Previous Owner | $224,540 | VA | |
| Previous Owner | $176,000 | Unknown |
Similar Homes in the area
Source: Hive MLS
MLS Number: 100494417
APN: 059ID040
- 116 Hillshire Dr
- 1187 S Brook Rd
- 5380 Black Oak Ct
- 368 St Kitts Way
- 642 Heartwood Dr
- 646 Heartwood Dr
- 555 Heartwood Dr
- 522 Heartwood Dr
- 3057 Smeades Dr
- 1230 Needleleaf Dr
- 699 Heartwood Dr
- 737 Heartwood Dr
- 2064 Blue Spruce Dr
- 1315 Star Grass Way
- 8267 Paramount Point
- 8288 Paramount Point
- 8353 Paramount Point
- 8357 Paramount Point
- 346 Heartwood Dr Unit 3
- 2197 N Palm Dr
- 448 Saint Kitts Way
- 743 Pine Cone Dr
- 8223 Paramount Point
- 8250 Paramount Point
- 113 Colville Ct
- 328 S Culverton Rd
- 5934 Goldeneye Dr
- 1202 King Eider Way
- 1005 Egret Nest Cir
- 1155 Lillibridge Dr
- 3736 Anslow Dr
- 2108 Silty Soil Ct
- 2626 Goose Is Dr Unit 2640-103.1407946
- 2626 Goose Is Dr Unit 1739-103.1407949
- 2626 Goose Is Dr Unit 2697-105.1407952
- 2626 Goose Is Dr Unit 1747-105.1407945
- 2626 Goose Is Dr Unit 2640-105.1407950
- 2626 Goose Is Dr Unit 1771-103.1407944
- 2626 Goose Is Dr Unit 2681-103.1407947
- 2626 Goose Is Dr Unit 1763-105.1407953
