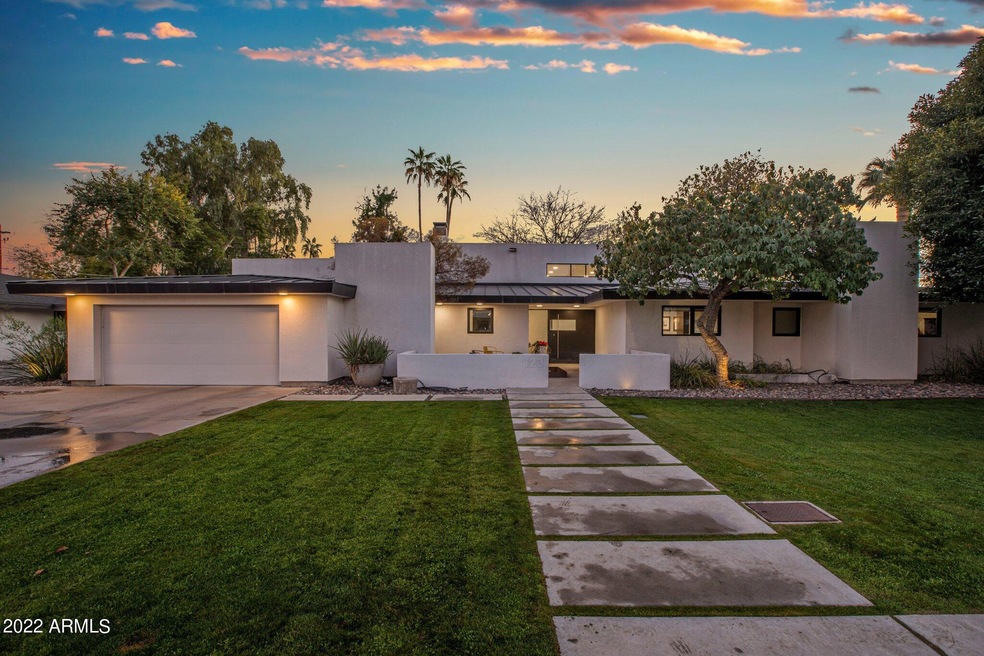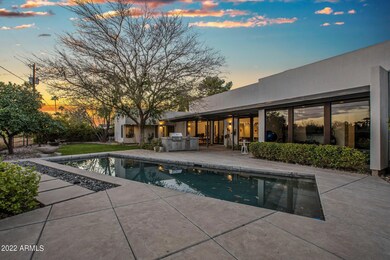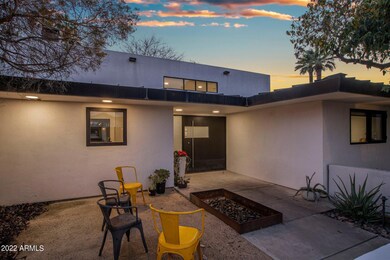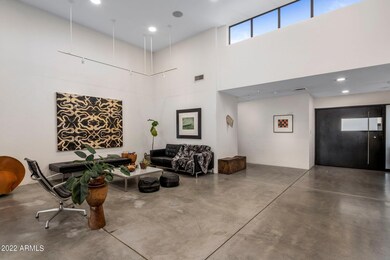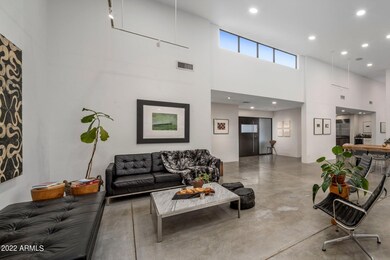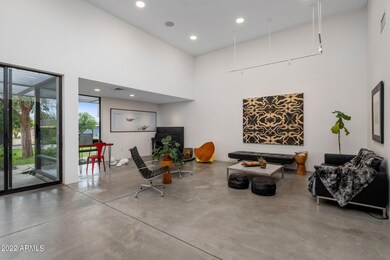
123 E Wagon Wheel Dr Phoenix, AZ 85020
Alhambra NeighborhoodHighlights
- Play Pool
- 0.34 Acre Lot
- Vaulted Ceiling
- Madison Richard Simis School Rated A-
- Contemporary Architecture
- Granite Countertops
About This Home
As of February 2022This stunning contemporary home was taken down to the studs and thoughtfully redesigned by Woolsey Studio Inc. in 2003. The inviting, modern, and open floor plan is ideal for displaying Art, paintings and sculptures of all kinds. Main living area includes a Media Room/Den and Studio/Gym, with floating concrete floors throughout. 4 spacious bedrooms, all with en suite bathrooms. Landscape designed by Ten Eyck of Desert Botanical Gardens, with pool and gas fire-pit. Just a close bike ride to the Murphy Bridle Path, Uptown Farmers Market and much, much more!
Home Details
Home Type
- Single Family
Est. Annual Taxes
- $10,072
Year Built
- Built in 1973
Lot Details
- 0.34 Acre Lot
- Block Wall Fence
- Wire Fence
- Sprinklers on Timer
- Grass Covered Lot
Parking
- 2 Car Direct Access Garage
- Garage Door Opener
Home Design
- Designed by Kristine Woolsey Architects
- Contemporary Architecture
- Foam Roof
- Block Exterior
- Stucco
Interior Spaces
- 3,937 Sq Ft Home
- 1-Story Property
- Vaulted Ceiling
- Double Pane Windows
- Living Room with Fireplace
- Concrete Flooring
Kitchen
- Gas Cooktop
- Kitchen Island
- Granite Countertops
Bedrooms and Bathrooms
- 4 Bedrooms
- Remodeled Bathroom
- 4.5 Bathrooms
- Dual Vanity Sinks in Primary Bathroom
Accessible Home Design
- No Interior Steps
Outdoor Features
- Play Pool
- Covered patio or porch
- Fire Pit
- Outdoor Storage
- Built-In Barbecue
- Playground
Schools
- Madison Richard Simis Elementary School
- Madison Meadows Middle School
- Central High School
Utilities
- Zoned Heating and Cooling System
- Cable TV Available
Community Details
- No Home Owners Association
- Association fees include no fees
- Built by Woolsey Studio Inc.
- Litchfield Estates Subdivision
Listing and Financial Details
- Tax Lot 31
- Assessor Parcel Number 160-39-038
Ownership History
Purchase Details
Purchase Details
Home Financials for this Owner
Home Financials are based on the most recent Mortgage that was taken out on this home.Purchase Details
Purchase Details
Purchase Details
Purchase Details
Purchase Details
Purchase Details
Purchase Details
Purchase Details
Home Financials for this Owner
Home Financials are based on the most recent Mortgage that was taken out on this home.Purchase Details
Purchase Details
Purchase Details
Home Financials for this Owner
Home Financials are based on the most recent Mortgage that was taken out on this home.Purchase Details
Home Financials for this Owner
Home Financials are based on the most recent Mortgage that was taken out on this home.Purchase Details
Purchase Details
Purchase Details
Purchase Details
Purchase Details
Purchase Details
Home Financials for this Owner
Home Financials are based on the most recent Mortgage that was taken out on this home.Similar Homes in the area
Home Values in the Area
Average Home Value in this Area
Purchase History
| Date | Type | Sale Price | Title Company |
|---|---|---|---|
| Special Warranty Deed | -- | None Listed On Document | |
| Warranty Deed | $1,800,000 | Old Republic Title | |
| Warranty Deed | -- | None Available | |
| Joint Tenancy Deed | -- | None Available | |
| Interfamily Deed Transfer | -- | None Available | |
| Corporate Deed | -- | Westminster Title Agency Inc | |
| Interfamily Deed Transfer | -- | -- | |
| Interfamily Deed Transfer | -- | -- | |
| Warranty Deed | -- | -- | |
| Warranty Deed | -- | Transnation Title Insurance | |
| Interfamily Deed Transfer | -- | -- | |
| Interfamily Deed Transfer | -- | -- | |
| Warranty Deed | $379,000 | Security Title Agency | |
| Interfamily Deed Transfer | -- | -- | |
| Interfamily Deed Transfer | -- | Security Title Agency | |
| Deed | -- | First American Title | |
| Interfamily Deed Transfer | -- | -- | |
| Interfamily Deed Transfer | -- | -- | |
| Interfamily Deed Transfer | -- | -- | |
| Interfamily Deed Transfer | -- | -- | |
| Warranty Deed | $220,000 | First American Title |
Mortgage History
| Date | Status | Loan Amount | Loan Type |
|---|---|---|---|
| Previous Owner | $1,380,000 | New Conventional | |
| Previous Owner | $417,000 | Unknown | |
| Previous Owner | $200,000 | Credit Line Revolving | |
| Previous Owner | $598,500 | Unknown | |
| Previous Owner | $592,000 | Unknown | |
| Previous Owner | $600,000 | Construction | |
| Previous Owner | $240,000 | New Conventional | |
| Previous Owner | $176,000 | No Value Available | |
| Closed | $100,000 | No Value Available |
Property History
| Date | Event | Price | Change | Sq Ft Price |
|---|---|---|---|---|
| 07/10/2025 07/10/25 | For Sale | $2,650,000 | +47.2% | $665 / Sq Ft |
| 02/28/2022 02/28/22 | Sold | $1,800,000 | +2.9% | $457 / Sq Ft |
| 01/31/2022 01/31/22 | Pending | -- | -- | -- |
| 01/24/2022 01/24/22 | For Sale | $1,750,000 | -- | $445 / Sq Ft |
Tax History Compared to Growth
Tax History
| Year | Tax Paid | Tax Assessment Tax Assessment Total Assessment is a certain percentage of the fair market value that is determined by local assessors to be the total taxable value of land and additions on the property. | Land | Improvement |
|---|---|---|---|---|
| 2025 | $10,606 | $90,220 | -- | -- |
| 2024 | $10,306 | $85,924 | -- | -- |
| 2023 | $10,306 | $111,230 | $22,240 | $88,990 |
| 2022 | $9,980 | $82,260 | $16,450 | $65,810 |
| 2021 | $10,072 | $76,750 | $15,350 | $61,400 |
| 2020 | $9,906 | $77,070 | $15,410 | $61,660 |
| 2019 | $9,674 | $70,610 | $14,120 | $56,490 |
| 2018 | $9,422 | $68,770 | $13,750 | $55,020 |
| 2017 | $8,950 | $64,400 | $12,880 | $51,520 |
| 2016 | $8,621 | $63,560 | $12,710 | $50,850 |
| 2015 | $7,964 | $62,360 | $12,470 | $49,890 |
Agents Affiliated with this Home
-
Vicki Vanderhoff

Seller's Agent in 2025
Vicki Vanderhoff
Compass
(602) 377-1571
6 in this area
47 Total Sales
-
Shelley Caniglia

Seller's Agent in 2022
Shelley Caniglia
Compass
(602) 292-6862
8 in this area
30 Total Sales
-
Gwen Arroyo

Seller Co-Listing Agent in 2022
Gwen Arroyo
Compass
(720) 404-1028
2 in this area
9 Total Sales
Map
Source: Arizona Regional Multiple Listing Service (ARMLS)
MLS Number: 6346037
APN: 160-39-038
- 342 E Orangewood Ave
- 336 E Hayward Ave
- 513 E Hayward Ave
- 26 W Morten Ave
- 103 W Vista Ave
- 629 E State Ave
- 7241 N 6th Place
- 7801 N 4th Place
- 201 W Gardenia Dr
- 7802 N 6th St
- 709 E Hayward Ave
- 609 E Winter Dr
- 615 E Winter Dr
- 710 E Hayward Ave
- 717 E State Ave
- 7851 N Central Ave
- 728 E State Ave
- 230 W Morten Ave
- 126 E Northern Ave
- 7533 N 8th St
