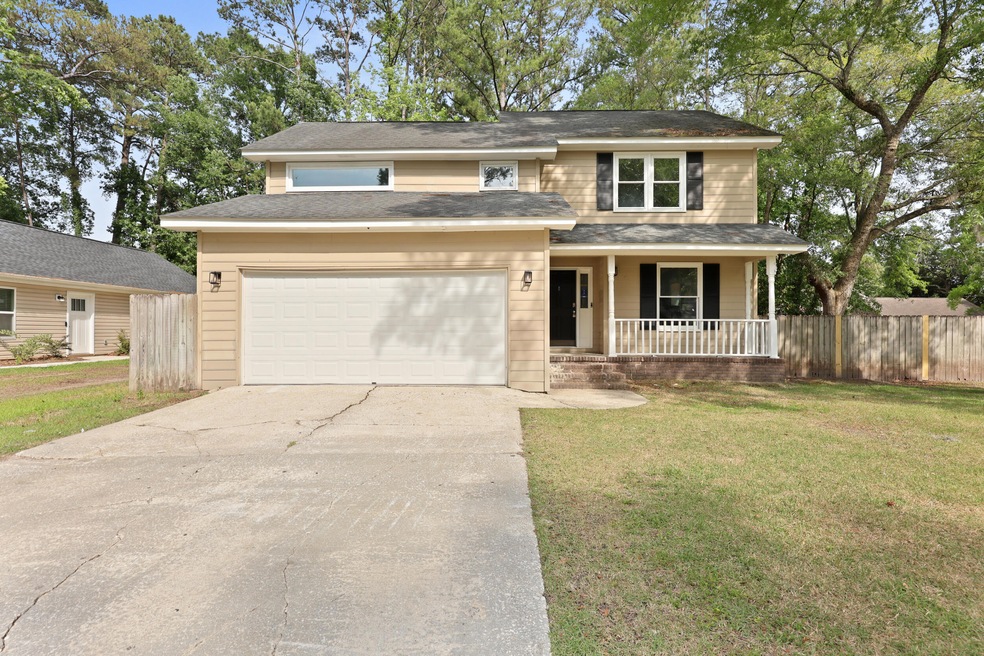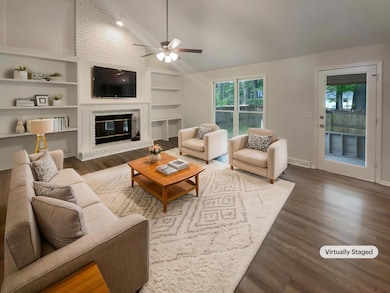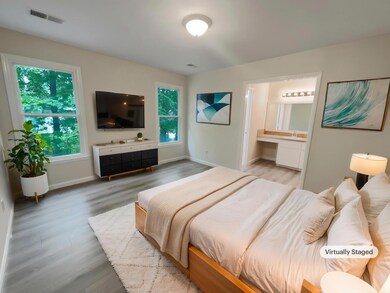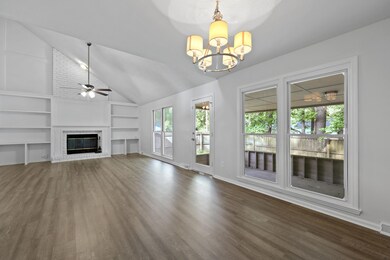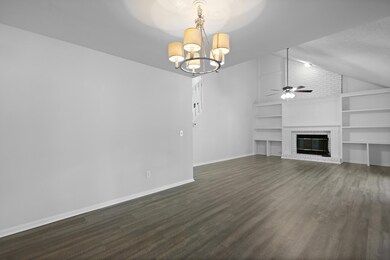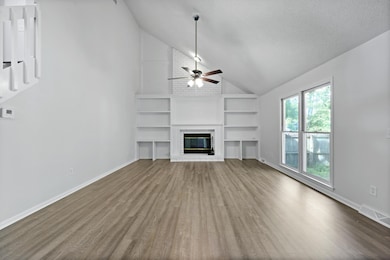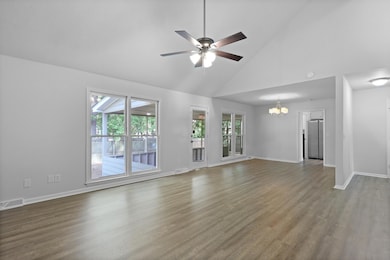
123 Lewisfield Dr North Charleston, SC 29418
Estimated payment $2,024/month
Highlights
- Traditional Architecture
- Cathedral Ceiling
- Formal Dining Room
- Fort Dorchester High School Rated A-
- Covered patio or porch
- Eat-In Kitchen
About This Home
Step into comfort and charm with this inviting 3-bedroom, 2.5-bath home nestled in the peaceful, established Archdale neighborhood. The kitchen offers a cozy dining nook, sleek granite countertops, and crisp white cabinetry. Just off the kitchen, you'll find a convenient laundry room. The formal dining area flows seamlessly into a spacious family room, highlighted by vaulted ceilings and a custom accent wall featuring built-in shelving, a fireplace, and room for your entertainment setup. Upstairs, you'll discover three generously sized bedrooms and a full hall bath. The primary suite offers ample space, complete with a walk-in closet. Don't miss the opportunity to make this home yours!
Listing Agent
Kathleen Gardner
Redfin Corporation License #47273 Listed on: 05/16/2025

Home Details
Home Type
- Single Family
Est. Annual Taxes
- $2,030
Year Built
- Built in 1980
Lot Details
- 7,841 Sq Ft Lot
- Privacy Fence
- Wood Fence
Parking
- 2 Car Garage
Home Design
- Traditional Architecture
- Asphalt Roof
- Wood Siding
Interior Spaces
- 1,676 Sq Ft Home
- 2-Story Property
- Cathedral Ceiling
- Ceiling Fan
- Entrance Foyer
- Family Room with Fireplace
- Formal Dining Room
- Crawl Space
Kitchen
- Eat-In Kitchen
- Electric Range
- <<microwave>>
- Dishwasher
- Disposal
Flooring
- Carpet
- Laminate
Bedrooms and Bathrooms
- 3 Bedrooms
- Split Bedroom Floorplan
- Walk-In Closet
Laundry
- Laundry Room
- Dryer
- Washer
Outdoor Features
- Covered patio or porch
Schools
- Windsor Hill Elementary School
- River Oaks Middle School
- Ft. Dorchester High School
Utilities
- Central Air
- Heat Pump System
Community Details
- Archdale Subdivision
Map
Home Values in the Area
Average Home Value in this Area
Tax History
| Year | Tax Paid | Tax Assessment Tax Assessment Total Assessment is a certain percentage of the fair market value that is determined by local assessors to be the total taxable value of land and additions on the property. | Land | Improvement |
|---|---|---|---|---|
| 2024 | $2,030 | $11,379 | $3,200 | $8,179 |
| 2023 | $2,030 | $5,945 | $1,800 | $4,145 |
| 2022 | $1,145 | $5,950 | $1,800 | $4,150 |
| 2021 | $1,145 | $5,950 | $1,800 | $4,150 |
| 2020 | $1,066 | $6,940 | $1,400 | $5,540 |
| 2019 | $1,033 | $6,940 | $1,400 | $5,540 |
| 2018 | $1,185 | $5,250 | $1,000 | $4,250 |
| 2017 | $1,177 | $5,250 | $1,000 | $4,250 |
| 2016 | $906 | $5,250 | $1,000 | $4,250 |
| 2015 | $903 | $5,250 | $1,000 | $4,250 |
| 2014 | $880 | $131,176 | $0 | $0 |
Property History
| Date | Event | Price | Change | Sq Ft Price |
|---|---|---|---|---|
| 05/29/2025 05/29/25 | Price Changed | $335,000 | -2.9% | $200 / Sq Ft |
| 05/16/2025 05/16/25 | For Sale | $345,000 | +21.1% | $206 / Sq Ft |
| 06/08/2023 06/08/23 | Sold | $285,000 | -1.7% | $170 / Sq Ft |
| 05/04/2023 05/04/23 | For Sale | $290,000 | +63.8% | $173 / Sq Ft |
| 11/25/2016 11/25/16 | Sold | $177,000 | 0.0% | $103 / Sq Ft |
| 10/26/2016 10/26/16 | Pending | -- | -- | -- |
| 08/15/2016 08/15/16 | For Sale | $177,000 | -- | $103 / Sq Ft |
Purchase History
| Date | Type | Sale Price | Title Company |
|---|---|---|---|
| Warranty Deed | $318,500 | None Listed On Document | |
| Deed | $285,000 | None Listed On Document | |
| Deed | $177,000 | Fleming Title Co Llc | |
| Deed | $140,000 | None Available | |
| Deed | $140,000 | -- | |
| Deed | $46,500 | -- | |
| Legal Action Court Order | $60,000 | -- |
Mortgage History
| Date | Status | Loan Amount | Loan Type |
|---|---|---|---|
| Previous Owner | $291,127 | VA | |
| Previous Owner | $0 | Unknown | |
| Previous Owner | $177,000 | New Conventional | |
| Previous Owner | $147,000 | New Conventional | |
| Previous Owner | $140,000 | VA | |
| Previous Owner | $112,000 | New Conventional | |
| Previous Owner | $128,800 | Unknown |
Similar Homes in the area
Source: CHS Regional MLS
MLS Number: 25013558
APN: 181-11-03-012
- 119 Scottswood Dr
- 106 Scottswood Dr
- 113 Broadmarsh Ct
- 5359 Curtisston Ct
- 529 Laurel Ridge Rd
- 103 Windsor Ct
- 8245 Governors Walk
- 8320 Tyrian Path
- 5505 Indigo Makers Trace
- 310 Christiee Ct
- 7943 Vermont Rd
- 8316 Dye Makers
- 8028 Vermont Rd
- 7920 River Birch Ln
- 7896 Montview Rd
- 5540 Indigo Fields Blvd
- 7873 Park Gate Dr
- 7945 Edgebrook Cir Unit B
- 7935 Edgebrook Cir Unit 2202
- 7950 Parklane Ct Unit C
- 8312 Tyrian Path
- 7955 Ruskin Rd
- 7945 Timbercreek Ln Unit 1705
- 7945 Edgebrook Cir Unit B
- 7888 Montview Rd
- 7951 Cricket Ct Unit C
- 7806 Park Gate Dr
- 7891 Wilderness Trail Unit B
- 4743 Skillmaster Ct
- 7885 Thomasville Rd Unit 101
- 7898 Dove Creek Rd Unit 101
- 4655 Ruff Rd Unit 101
- 7891 Wadesboro Rd Unit 104
- 5328 Tidewater Dr
- 4114 Quincy Adams Ln
- 4606 Battery Range
- 8439 Dorchester Rd
- 7705 Eagle Lake Rd
- 4650 Crescent Pointe Dr
- 7624 High Maple Cir
