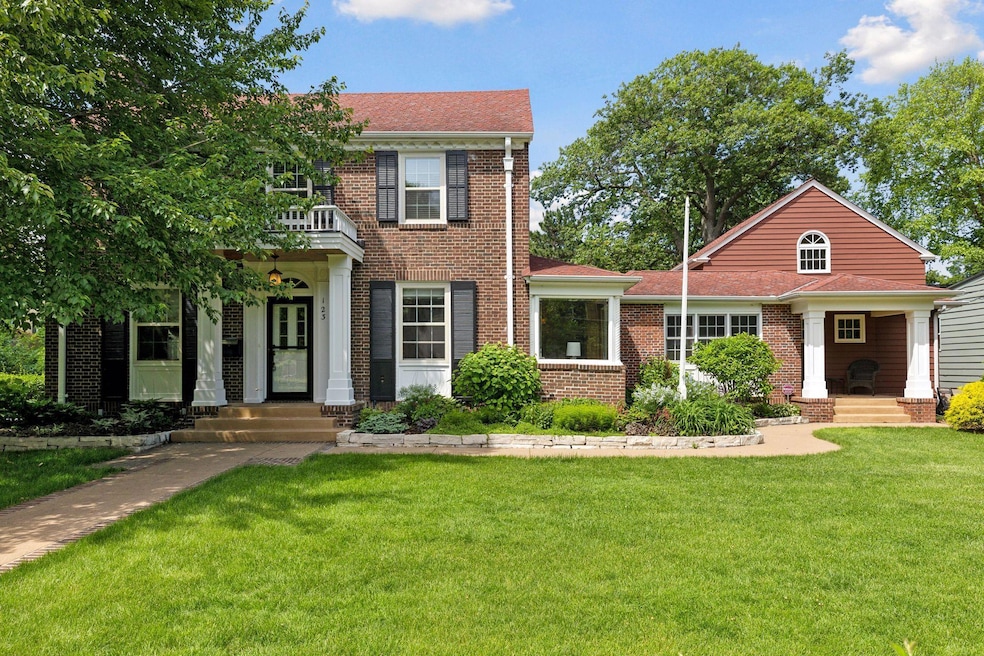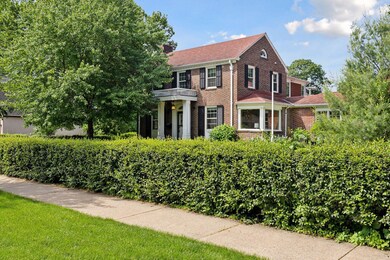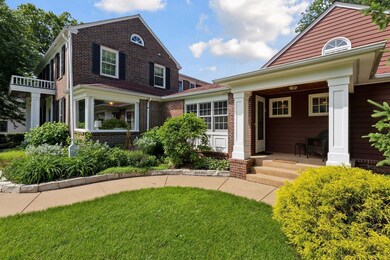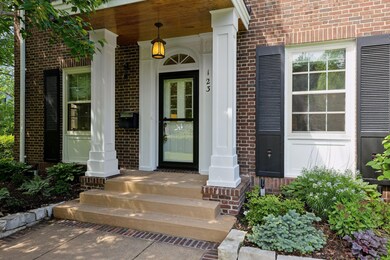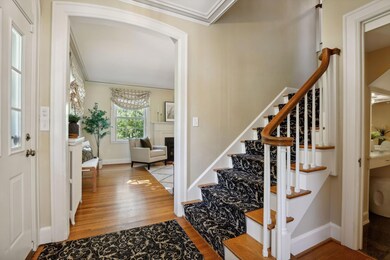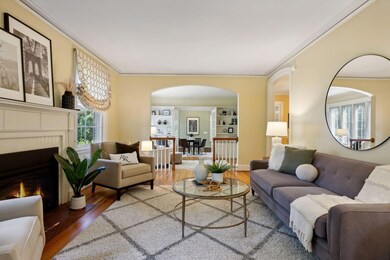
123 Montrose Place Saint Paul, MN 55104
Union Park NeighborhoodHighlights
- 13,199 Sq Ft lot
- Deck
- No HOA
- Central Senior High School Rated A-
- Living Room with Fireplace
- Home Office
About This Home
As of July 2024Extraordinary Georgian Colonial w/ excellent curb appeal, set blocks from Mississippi River Blvd. on a generous city property surrounded by tiers of lush gardens. Traditional interiors, boasting charm & distinctive character, offer generous yet defined spaces. Custom Gourmet Kitchen + built-in booth for casual dining. An expansive main-level floor plan incl., formal dining, living room, multiple gathering spaces, and a handsome office w/ mahogany pegged flooring. The home features 5 upper-level bedrooms (2 ensuites), one of which a multi-purpose bonus room above the garage w/ a kitchenette. 4 baths (2 w/ heated flooring). Private primary bedroom ensuite w/ large walk-in closet. The ensuite bath offers heated floors & steam shower—upper-level laundry w/ washer & dryer. The spacious mudroom provides cubbies, a dog shower, & utility sink. Four-stall garage. The backyard & patio are private & inviting, perfect for quiet evenings & summer soirées. Truly a special St. Paul living experience!
Home Details
Home Type
- Single Family
Est. Annual Taxes
- $14,948
Year Built
- Built in 1926
Lot Details
- 0.3 Acre Lot
- Lot Dimensions are 90 x 150
- Property is Fully Fenced
- Wood Fence
Parking
- 4 Car Attached Garage
- Garage Door Opener
Home Design
- Unfinished Walls
Interior Spaces
- 3,689 Sq Ft Home
- 2-Story Property
- Family Room
- Living Room with Fireplace
- 2 Fireplaces
- Sitting Room
- Dining Room
- Home Office
Kitchen
- Built-In Oven
- Range
- Microwave
- Freezer
- Dishwasher
- The kitchen features windows
Bedrooms and Bathrooms
- 5 Bedrooms
Laundry
- Dryer
- Washer
Unfinished Basement
- Basement Fills Entire Space Under The House
- Basement Storage
Outdoor Features
- Deck
- Patio
Utilities
- Zoned Cooling
- Hot Water Heating System
- Boiler Heating System
- 200+ Amp Service
Community Details
- No Home Owners Association
- Desnoyer Park, Ramsey Co, Minn Subdivision
Listing and Financial Details
- Assessor Parcel Number 052823120126
Ownership History
Purchase Details
Home Financials for this Owner
Home Financials are based on the most recent Mortgage that was taken out on this home.Map
Similar Homes in Saint Paul, MN
Home Values in the Area
Average Home Value in this Area
Purchase History
| Date | Type | Sale Price | Title Company |
|---|---|---|---|
| Warranty Deed | $1,135,000 | Watermark Title |
Mortgage History
| Date | Status | Loan Amount | Loan Type |
|---|---|---|---|
| Open | $750,000 | Credit Line Revolving | |
| Previous Owner | $388,821 | New Conventional | |
| Previous Owner | $417,000 | New Conventional |
Property History
| Date | Event | Price | Change | Sq Ft Price |
|---|---|---|---|---|
| 07/08/2024 07/08/24 | Sold | $1,135,000 | +3.2% | $308 / Sq Ft |
| 06/15/2024 06/15/24 | Pending | -- | -- | -- |
| 06/06/2024 06/06/24 | For Sale | $1,100,000 | -- | $298 / Sq Ft |
Tax History
| Year | Tax Paid | Tax Assessment Tax Assessment Total Assessment is a certain percentage of the fair market value that is determined by local assessors to be the total taxable value of land and additions on the property. | Land | Improvement |
|---|---|---|---|---|
| 2023 | $14,948 | $893,900 | $235,200 | $658,700 |
| 2022 | $13,920 | $879,500 | $235,200 | $644,300 |
| 2021 | $13,478 | $799,800 | $235,200 | $564,600 |
| 2020 | $12,490 | $791,100 | $235,200 | $555,900 |
| 2019 | $13,168 | $702,400 | $235,200 | $467,200 |
| 2018 | $12,604 | $728,400 | $235,200 | $493,200 |
| 2017 | $12,070 | $717,000 | $235,200 | $481,800 |
| 2016 | $12,470 | $0 | $0 | $0 |
| 2015 | $12,528 | $707,000 | $235,200 | $471,800 |
| 2014 | $12,332 | $0 | $0 | $0 |
Source: NorthstarMLS
MLS Number: 6535598
APN: 05-28-23-12-0126
- 2238 Riverwood Place
- 104 Mississippi River Blvd N
- 110 Mississippi River Blvd N
- 98 Mississippi River Blvd N - Lot
- 165 Cretin Ave N
- 2191 Dayton Ave
- 38 Mississippi River Blvd N
- 2159 Dayton Ave
- 2087 Selby Ave
- 2012 Selby Ave
- 2047 Grand Ave
- 2150 Goodrich Ave
- 3148 46th Ave S
- 338 Cleveland Ave N
- 180 Mississippi River Blvd S
- 3428 Park Terrace
- 2000 Carroll Ave
- 1976 Iglehart Ave
- 2159 Princeton Ave
- 3133 44th Ave S
