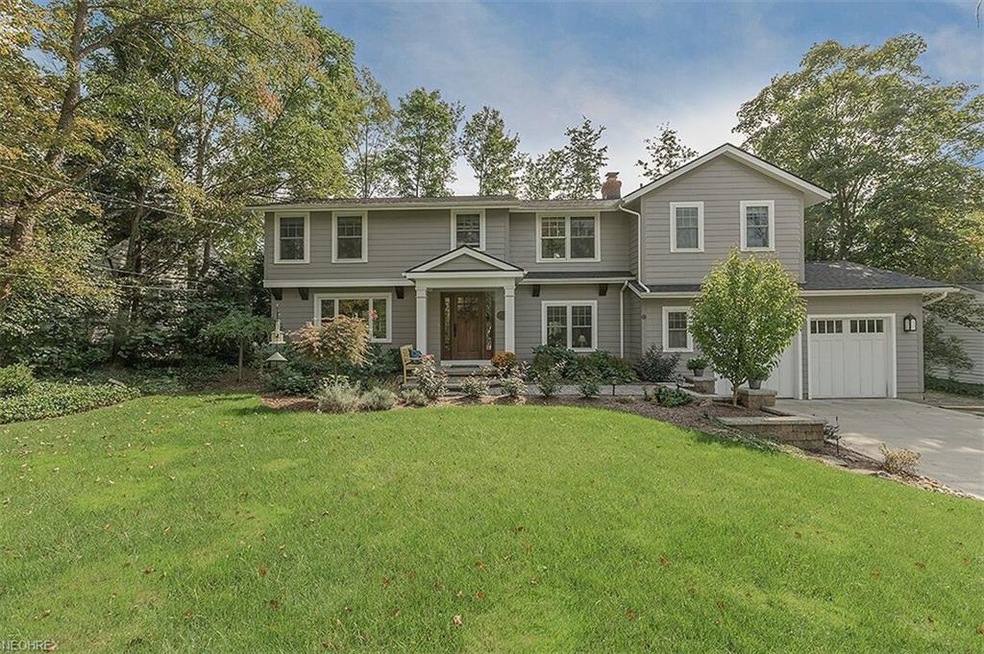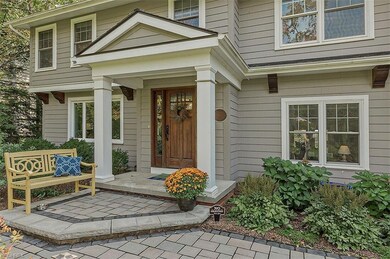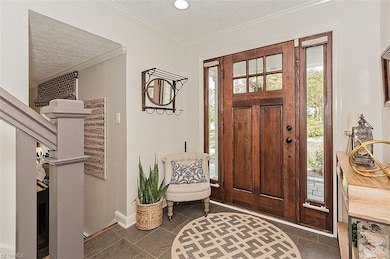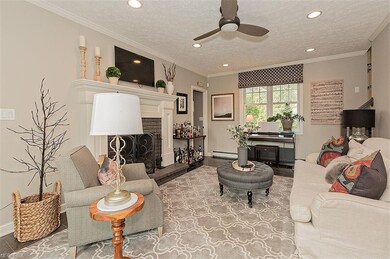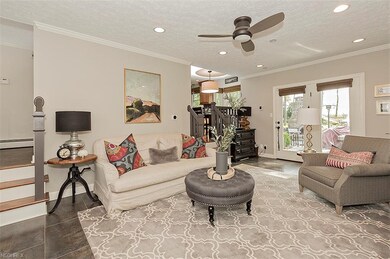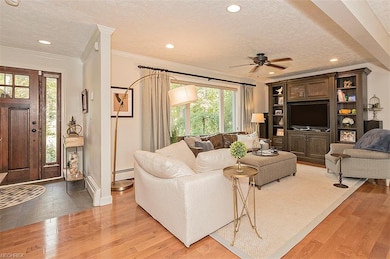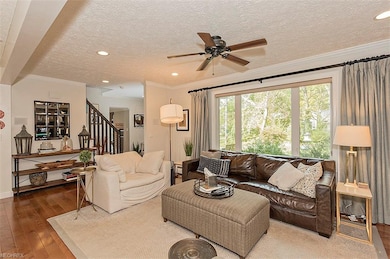
123 W Summit St Chagrin Falls, OH 44022
Estimated Value: $702,000 - $1,144,000
Highlights
- View of Trees or Woods
- Colonial Architecture
- 2 Car Attached Garage
- Gurney Elementary School Rated A
- 1 Fireplace
- Patio
About This Home
As of May 2019Farmhouse charm and modern luxury are uniquely embodied in this updated five bedroom colonial in Chagrin Falls. You don’t want to miss this meticulously maintained home with a first floor master suite addition and 4 additional bedrooms upstairs. The open kitchen with stainless steel appliances and granite counters overlooks the private backyard with views of the Chagrin Valley. There is a family room open to the kitchen and a step down living room with heated floor, fireplace and french doors to the patio. The 2013 George Clemens designed addition includes the master suite, laundry room, first floor powder room, and second floor bedroom and bathroom. The spacious second floor features 4 bedrooms and 3.5 baths, all decorated in today’s neutral color palette. Upgrades include Hardie board siding, new windows throughout, a new concrete driveway, a newer roof, a beautiful patio with outdoor fireplace and so much more. With views of the valley and within a short walk to the village, this house is a gem not to be missed!
Last Agent to Sell the Property
Howard Hanna License #2017001688 Listed on: 10/16/2018

Home Details
Home Type
- Single Family
Est. Annual Taxes
- $13,086
Year Built
- Built in 1975
Lot Details
- 0.28 Acre Lot
- Wood Fence
Property Views
- Woods
- Canyon
- Park or Greenbelt
Home Design
- Colonial Architecture
- Asphalt Roof
Interior Spaces
- 2,968 Sq Ft Home
- 2-Story Property
- 1 Fireplace
- Partially Finished Basement
Kitchen
- Built-In Oven
- Range
- Microwave
- Dishwasher
- Disposal
Bedrooms and Bathrooms
- 5 Bedrooms
Home Security
- Home Security System
- Fire and Smoke Detector
Parking
- 2 Car Attached Garage
- Garage Door Opener
Outdoor Features
- Patio
Utilities
- Forced Air Zoned Heating and Cooling System
- Baseboard Heating
- Heating System Uses Steam
- Heating System Uses Gas
Community Details
- Graves Allotment Community
Listing and Financial Details
- Assessor Parcel Number 931-11-005
Ownership History
Purchase Details
Home Financials for this Owner
Home Financials are based on the most recent Mortgage that was taken out on this home.Purchase Details
Home Financials for this Owner
Home Financials are based on the most recent Mortgage that was taken out on this home.Purchase Details
Purchase Details
Purchase Details
Purchase Details
Purchase Details
Purchase Details
Similar Homes in Chagrin Falls, OH
Home Values in the Area
Average Home Value in this Area
Purchase History
| Date | Buyer | Sale Price | Title Company |
|---|---|---|---|
| Manthe James R | $590,000 | Revere Title | |
| Obrien John P | $240,000 | Real Living Title Agency Ltd | |
| Lubrizol Corp | $127,000 | -- | |
| Snell Walter A | $123,000 | -- | |
| Snider Blaine L | $95,000 | -- | |
| Slaten Pamela W | $87,500 | -- | |
| Rawdon Joan C | -- | -- | |
| Thomas E C | -- | -- |
Mortgage History
| Date | Status | Borrower | Loan Amount |
|---|---|---|---|
| Open | Manthe James R | $472,000 | |
| Previous Owner | Brien John P O | $356,000 | |
| Previous Owner | Obrien John P | $39,500 | |
| Previous Owner | Obrien John P | $44,000 | |
| Previous Owner | Obrien John P | $192,000 | |
| Closed | Obrien John P | $24,000 |
Property History
| Date | Event | Price | Change | Sq Ft Price |
|---|---|---|---|---|
| 05/14/2019 05/14/19 | Sold | $590,000 | -5.6% | $199 / Sq Ft |
| 04/12/2019 04/12/19 | Pending | -- | -- | -- |
| 02/15/2019 02/15/19 | Price Changed | $624,900 | -3.7% | $211 / Sq Ft |
| 11/07/2018 11/07/18 | Price Changed | $649,000 | -7.2% | $219 / Sq Ft |
| 10/16/2018 10/16/18 | For Sale | $699,000 | -- | $236 / Sq Ft |
Tax History Compared to Growth
Tax History
| Year | Tax Paid | Tax Assessment Tax Assessment Total Assessment is a certain percentage of the fair market value that is determined by local assessors to be the total taxable value of land and additions on the property. | Land | Improvement |
|---|---|---|---|---|
| 2024 | $14,027 | $227,500 | $29,750 | $197,750 |
| 2023 | $14,698 | $206,510 | $28,670 | $177,840 |
| 2022 | $15,547 | $206,500 | $28,670 | $177,840 |
| 2021 | $15,480 | $206,500 | $28,670 | $177,840 |
| 2020 | $13,000 | $160,060 | $25,380 | $134,680 |
| 2019 | $12,804 | $457,300 | $72,500 | $384,800 |
| 2018 | $12,250 | $160,060 | $25,380 | $134,680 |
| 2017 | $13,086 | $155,650 | $23,840 | $131,810 |
| 2016 | $11,748 | $155,650 | $23,840 | $131,810 |
| 2015 | $15,346 | $155,650 | $23,840 | $131,810 |
| 2014 | $15,346 | $141,510 | $21,670 | $119,840 |
Agents Affiliated with this Home
-
Tiffany Ottaway

Seller's Agent in 2019
Tiffany Ottaway
Howard Hanna
(216) 409-6020
12 Total Sales
-
Suzanne Deering

Seller Co-Listing Agent in 2019
Suzanne Deering
Howard Hanna
(216) 496-9365
1 in this area
53 Total Sales
-
Lynn Simon

Buyer's Agent in 2019
Lynn Simon
RE/MAX
(216) 577-2223
65 Total Sales
Map
Source: MLS Now
MLS Number: 4046143
APN: 931-11-005
- 123 W Summit St
- 129 W Summit St
- 99 W Summit St
- 135 W Summit St
- 110 W Summit St
- 60 W Orange St
- 135 Division St
- 120 W Summit St
- 141 W Summit St
- 94 W Summit St
- 71 W Summit St
- 140 Division St
- 136 W Summit St
- 77 W Cottage St
- 65 W Summit St
- 66 W Cottage St
- 68 W Summit St
- 61 W Cottage St
- 61 W Cottage St
- 57 W Summit St
