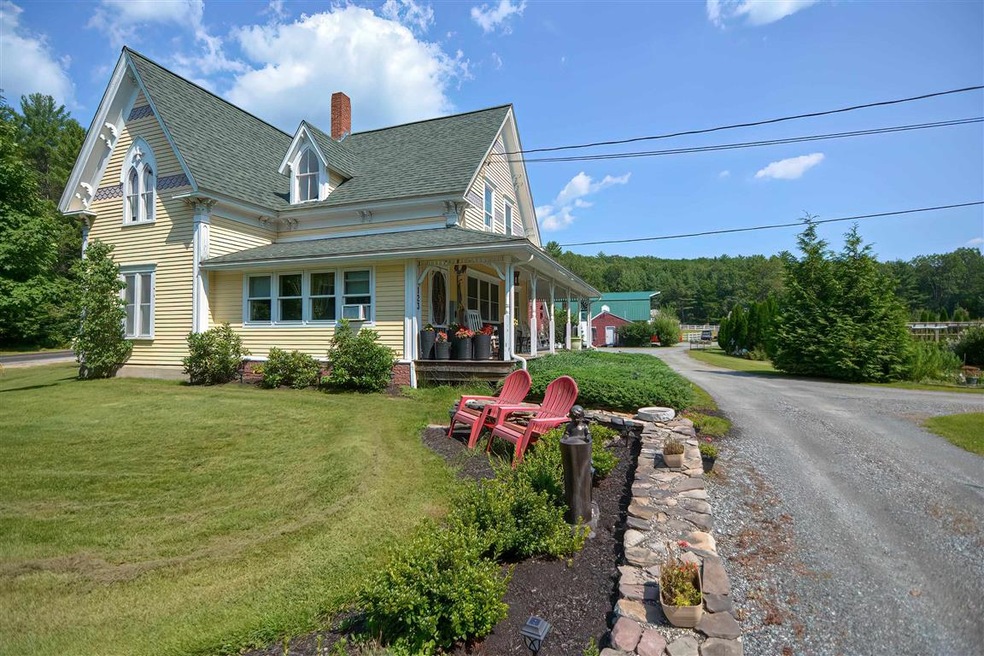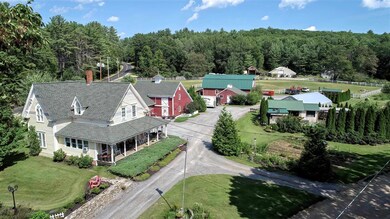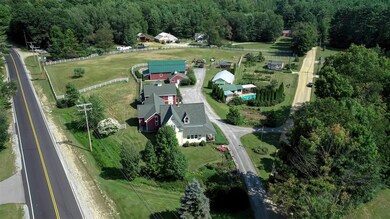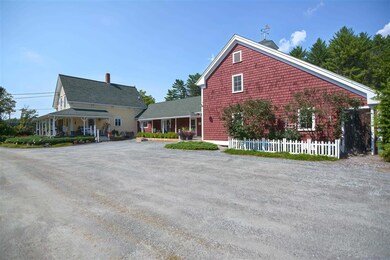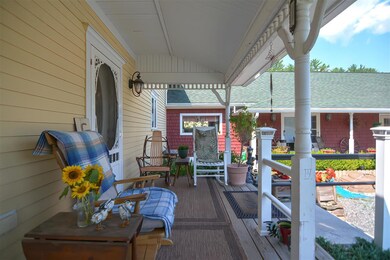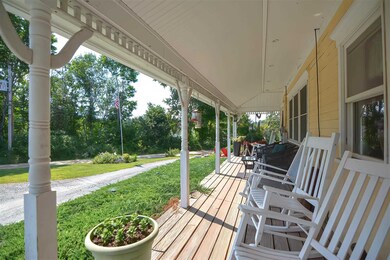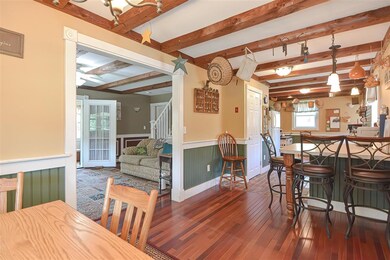
123 Willow Rd Sanbornton, NH 03269
Sanbornton NeighborhoodHighlights
- Guest House
- Stables
- In Ground Pool
- Barn
- Greenhouse
- 3.43 Acre Lot
About This Home
As of January 2022Once and a lifetime opportunity to own this active producing homestead sited on nearly 3.5 acres of open, sprawling, level land. The main farmhouse has been gutted down to the studs (including a BRAND NEW ROOF) and meticulously renovated over time to include fine details such as exposed beams, wainscoting, raised panel walls, cherry floors, updated baths, while showcasing the rustic charm that only a true farmhouse can offer. The right wing has the potential for an in-law or in-home business w/ it’s second kitchen (currently used for canning and produce), full bath, great room w cathedral ceilings, two add'l rooms and separate entrance. Attached is a 2 stall horse barn w/ second story for storage. MULTIPLE detached buildings include a 4 bay garage/barn w/ over sized doors and huge second story (built in 2014), BRAND NEW chicken coop, heated fitness building, massive heated greenhouse, outdoor shower and sink, brand new bathroom w/ composting toilet for easy access & located next to the in-ground pool and cabana, which includes a kitchenette, bar/deck seating, and attached pergola. GUEST COTTAGE offers one bed, bath, kitchen, laundry, it’s own storage shed w/ newly installed roof and siding!(Currently rented). Multiple vegetable gardens, perennial gardens, mature fruit trees (peach, pear, apple), blueberry bushes and raspberry patch. Fully fenced in riding paddock or open field, perfect for horses/live stock! Prime location just 2 min to 93 and 20 min to the lakes region!
Last Agent to Sell the Property
Mountain Side Properties, LLC License #070669 Listed on: 08/25/2021
Home Details
Home Type
- Single Family
Est. Annual Taxes
- $7,483
Year Built
- Built in 1890
Lot Details
- 3.43 Acre Lot
- Poultry Coop
- Property is Fully Fenced
- Corner Lot
- Level Lot
- Open Lot
- Wooded Lot
- Garden
Parking
- 2 Car Detached Garage
- Parking Storage or Cabinetry
- Dirt Driveway
Home Design
- Colonial Architecture
- Farmhouse Style Home
- Wood Frame Construction
- Shingle Roof
- Wood Siding
Interior Spaces
- 2-Story Property
- Countryside Views
- Stove
- Laundry on main level
Flooring
- Wood
- Brick
- Carpet
- Ceramic Tile
Bedrooms and Bathrooms
- 5 Bedrooms
- Main Floor Bedroom
- 2 Full Bathrooms
Basement
- Basement Fills Entire Space Under The House
- Interior Basement Entry
Outdoor Features
- In Ground Pool
- Covered patio or porch
- Greenhouse
- Shed
- Outbuilding
Additional Homes
- Guest House
Farming
- Barn
- Farm
- Agricultural
Horse Facilities and Amenities
- Grass Field
- Stables
Utilities
- Cooling System Mounted In Outer Wall Opening
- Baseboard Heating
- Heating System Uses Oil
- Propane
- Private Water Source
- Water Heater
- Private Sewer
- High Speed Internet
- Phone Available
- Cable TV Available
Community Details
- Trails
Listing and Financial Details
- Tax Block 82
Similar Homes in Sanbornton, NH
Home Values in the Area
Average Home Value in this Area
Property History
| Date | Event | Price | Change | Sq Ft Price |
|---|---|---|---|---|
| 02/03/2024 02/03/24 | Rented | $2,600 | 0.0% | -- |
| 12/16/2023 12/16/23 | Price Changed | $2,600 | -7.1% | $1 / Sq Ft |
| 11/25/2023 11/25/23 | For Rent | $2,800 | +12.0% | -- |
| 03/04/2022 03/04/22 | Rented | $2,500 | -10.7% | -- |
| 02/01/2022 02/01/22 | For Rent | $2,800 | 0.0% | -- |
| 01/11/2022 01/11/22 | Sold | $628,000 | +4.7% | $221 / Sq Ft |
| 09/22/2021 09/22/21 | Pending | -- | -- | -- |
| 08/25/2021 08/25/21 | For Sale | $599,900 | -- | $211 / Sq Ft |
Tax History Compared to Growth
Agents Affiliated with this Home
-
Brenda Rowan

Seller's Agent in 2024
Brenda Rowan
Coldwell Banker Realty Gilford NH
(603) 393-7713
1 in this area
113 Total Sales
-
Molly Miller

Seller's Agent in 2022
Molly Miller
Mountain Side Properties, LLC
(603) 848-4219
2 in this area
64 Total Sales
-
Robin Dionne

Buyer's Agent in 2022
Robin Dionne
Coldwell Banker Realty Gilford NH
(603) 491-6777
2 in this area
53 Total Sales
Map
Source: PrimeMLS
MLS Number: 4879627
APN: SANB M:020 B:082
- 740 New Hampton Rd
- 718 New Hampton Rd
- 7 Threshing Mill Rd
- 753 Sanborn Rd
- 60 Pound Rd
- 37 March Rd
- 67 March Rd
- 693 Hill Rd
- 51 Stage Rd
- 3 Mountain Rd
- 83 Stage Rd
- 10 Dynamic View Dr
- 18 Eagle Nest Dr
- 6 Dynamic View Dr
- 4 Dynamic View Dr
- 22 Mountain View Dr
- 5 Dynamic View Dr
- Lot 6-8 Knox Mountain Rd
- Lot 13-7 Knox Mountain Rd
- 0 Mountain Rd Unit 5027400
